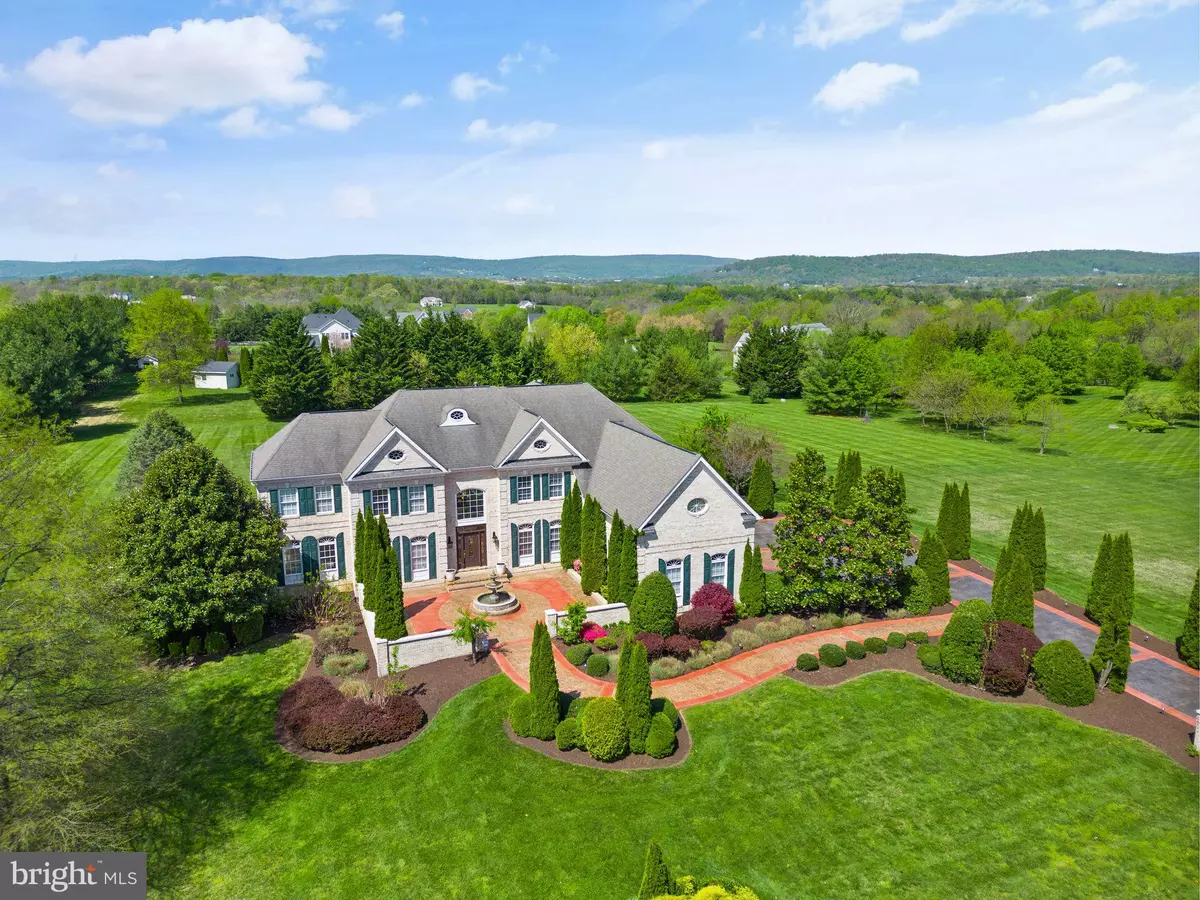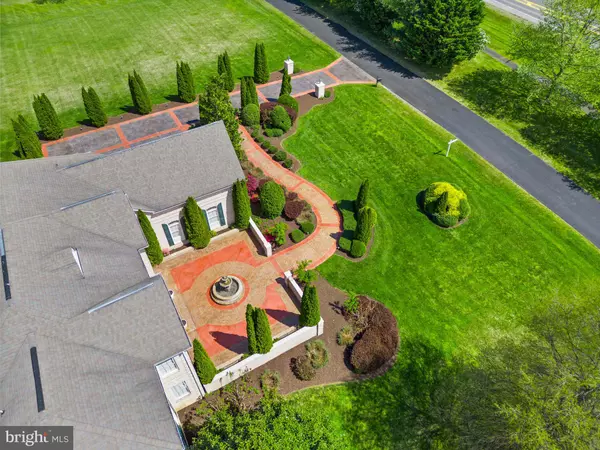$1,350,000
$1,449,999
6.9%For more information regarding the value of a property, please contact us for a free consultation.
5 Beds
6 Baths
7,808 SqFt
SOLD DATE : 11/15/2024
Key Details
Sold Price $1,350,000
Property Type Single Family Home
Sub Type Detached
Listing Status Sold
Purchase Type For Sale
Square Footage 7,808 sqft
Price per Sqft $172
Subdivision Wright Farm
MLS Listing ID VALO2068270
Sold Date 11/15/24
Style Colonial
Bedrooms 5
Full Baths 5
Half Baths 1
HOA Fees $101/qua
HOA Y/N Y
Abv Grd Liv Area 5,620
Originating Board BRIGHT
Year Built 2003
Annual Tax Amount $11,643
Tax Year 2023
Lot Size 3.000 Acres
Acres 3.0
Property Description
Welcome to 37928 Wright Farm Dr., nestled within the esteemed Wright Farm community of Purcellville, VA, this exceptional estate home epitomizes luxury living. Boasting 5 bedrooms and 5.5 bathrooms, spread across a sprawling 3-acre lot, it offers unparalleled spaciousness and sophistication. Conveniently positioned just off Route 7 & Berlin Turnpike, residents enjoy effortless access to urban amenities while relishing the serenity of rural living. Minutes away from downtown Purcellville, a vibrant hub teeming with boutique shops, delectable dining options, and cultural attractions, every convenience is at your fingertips. Whether you seek a quiet retreat or a lively social scene, this residence accommodates every lifestyle preference. Step into the grandeur of this home, complete with a 3-car garage for ample parking and storage. A meticulously crafted stamped concrete driveway and walkway guide you to the entrance, where a water fountain feature adds a touch of elegance to the landscape. Inside, the primary suite is a sanctuary of luxury, featuring detailed trim, columns, and a gas fireplace, creating an ambiance of opulence and comfort. The spa-like bath offers a serene retreat with its soaking tub, separate shower, and dual vanities. Meanwhile, the enormous walk-in closet is adorned with custom built-ins, providing both functionality and style. Entertain with ease in the gourmet kitchen, equipped with high-end appliances, granite countertops, and ample storage space. Adjacent to the kitchen, a solarium bathes the home in natural light, offering a tranquil space for relaxation or casual dining. The expansive deck provides the perfect setting for outdoor gatherings, overlooking the lush backyard and offering breathtaking views of the surrounding landscape. Descend into the fully finished basement, where luxury meets entertainment. A large bar area invites guests to unwind and socialize, while the theatre room offers an immersive cinematic experience. Convenient walk-up stairs lead to the backyard, seamlessly blending indoor and outdoor living. Embrace the tranquility of expansive grounds and the elegance of refined interiors as you embark on a journey of unparalleled comfort and indulgence. Don't let this opportunity slip away, seize your chance to experience the epitome of luxury living in Purcellville, VA.
Location
State VA
County Loudoun
Zoning JLMA3
Rooms
Other Rooms Living Room, Dining Room, Primary Bedroom, Bedroom 2, Bedroom 3, Bedroom 4, Kitchen, Family Room, Foyer, Breakfast Room, Sun/Florida Room, Laundry, Office, Recreation Room, Utility Room, Media Room, Bonus Room
Basement Daylight, Partial, Connecting Stairway, Full, Fully Finished, Heated, Improved, Interior Access, Outside Entrance, Walkout Stairs
Interior
Interior Features Additional Stairway, Breakfast Area, Butlers Pantry, Carpet, Ceiling Fan(s), Chair Railings, Crown Moldings, Dining Area, Double/Dual Staircase, Family Room Off Kitchen, Floor Plan - Traditional, Formal/Separate Dining Room, Kitchen - Eat-In, Kitchen - Gourmet, Kitchen - Island, Kitchen - Table Space, Pantry, Primary Bath(s), Recessed Lighting, Bathroom - Stall Shower, Bathroom - Tub Shower, Upgraded Countertops, Wainscotting, Walk-in Closet(s), Window Treatments, Wood Floors
Hot Water Electric
Heating Ceiling, Central, Forced Air, Heat Pump - Electric BackUp, Programmable Thermostat, Zoned, Heat Pump(s)
Cooling Ceiling Fan(s), Central A/C, Heat Pump(s), Programmable Thermostat, Zoned
Flooring Carpet, Ceramic Tile, Hardwood, Concrete
Fireplaces Number 2
Fireplaces Type Fireplace - Glass Doors, Gas/Propane, Mantel(s), Insert
Equipment Cooktop, Dishwasher, Disposal, Dryer, Oven - Double, Oven - Wall, Refrigerator, Stainless Steel Appliances, Washer, Water Heater
Furnishings No
Fireplace Y
Window Features Double Pane
Appliance Cooktop, Dishwasher, Disposal, Dryer, Oven - Double, Oven - Wall, Refrigerator, Stainless Steel Appliances, Washer, Water Heater
Heat Source Electric, Propane - Leased, Central
Laundry Dryer In Unit, Washer In Unit, Main Floor, Hookup
Exterior
Exterior Feature Deck(s)
Parking Features Garage - Side Entry, Inside Access, Garage Door Opener
Garage Spaces 7.0
Water Access N
View Mountain, Panoramic, Scenic Vista
Roof Type Asphalt,Shingle
Street Surface Black Top,Paved
Accessibility None
Porch Deck(s)
Road Frontage Private
Attached Garage 3
Total Parking Spaces 7
Garage Y
Building
Lot Description Cleared, Landscaping, Private
Story 3
Foundation Slab
Sewer Septic = # of BR
Water Well
Architectural Style Colonial
Level or Stories 3
Additional Building Above Grade, Below Grade
Structure Type 9'+ Ceilings,Dry Wall,Wood Walls
New Construction N
Schools
Elementary Schools Kenneth W. Culbert
Middle Schools Harmony
High Schools Woodgrove
School District Loudoun County Public Schools
Others
Pets Allowed Y
Senior Community No
Tax ID 452481883000
Ownership Fee Simple
SqFt Source Estimated
Security Features Main Entrance Lock,Smoke Detector
Acceptable Financing Cash, Conventional
Horse Property N
Listing Terms Cash, Conventional
Financing Cash,Conventional
Special Listing Condition Standard
Pets Allowed No Pet Restrictions
Read Less Info
Want to know what your home might be worth? Contact us for a FREE valuation!

Our team is ready to help you sell your home for the highest possible price ASAP

Bought with Rajeshwer Kompally • Pearson Smith Realty, LLC
"My job is to find and attract mastery-based agents to the office, protect the culture, and make sure everyone is happy! "
GET MORE INFORMATION






