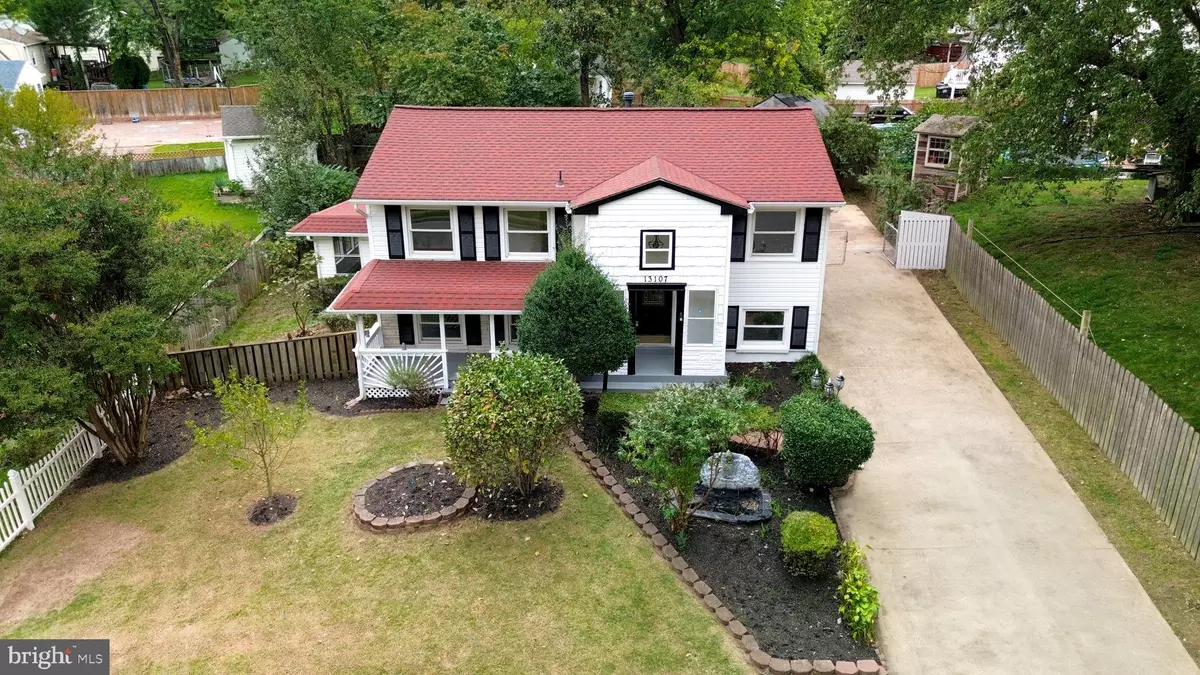$500,000
$492,888
1.4%For more information regarding the value of a property, please contact us for a free consultation.
5 Beds
2 Baths
2,146 SqFt
SOLD DATE : 11/15/2024
Key Details
Sold Price $500,000
Property Type Single Family Home
Sub Type Detached
Listing Status Sold
Purchase Type For Sale
Square Footage 2,146 sqft
Price per Sqft $232
Subdivision Dale City
MLS Listing ID VAPW2078888
Sold Date 11/15/24
Style Split Foyer
Bedrooms 5
Full Baths 2
HOA Y/N N
Abv Grd Liv Area 816
Originating Board BRIGHT
Year Built 1972
Annual Tax Amount $4,049
Tax Year 2024
Lot Size 8,746 Sqft
Acres 0.2
Property Description
Welcome to your ideal sanctuary in this beautifully renovated home, offering an expansive 2,100 finished square feet of living space spread across two thoughtfully designed levels. As you step inside, you're greeted by an abundance of natural light that dances off the brand-new flooring and fresh paint, creating a warm and inviting atmosphere. The lower level is a true entertainer's dream, featuring two spacious living areas perfect for hosting friends and family gatherings, alongside a generous fifth bedroom that can serve as a guest suite or home office. The heart of the home, the kitchen, is a culinary haven equipped with charming painted cabinets, sleek Corian countertops, and modern stainless steel appliances, complemented by a spacious island that provides both functionality and style. Adjacent to the kitchen, a cozy table space invites family meals and lively conversations.
Venture to the upper level, where you'll find four beautifully updated bedrooms, each adorned with overhead lighting and designed for comfort and relaxation. The thoughtful layout ensures that everyone has their own personal space, while the enclosed sunroom off the lower level serves as the perfect retreat, allowing you to bask in the sun with a good book or enjoy your morning coffee surrounded by nature. The outdoor area is a true oasis, showcasing exceptional landscaping, fruit trees, and a dedicated garden space for those with a green thumb. The fully fenced backyard is not only private but also features an oversized shed for extra storage, along with a stunning covered pavilion that sets the stage for unforgettable outdoor entertainment. With its prime location just minutes from commuter lots, Potomac Mills Mall, Stonebridge Town Center, shopping, dining, schools, and so much more, this home perfectly balances comfort and convenience. Don't miss your chance to claim this extraordinary property as your own!
Location
State VA
County Prince William
Zoning RPC
Rooms
Other Rooms Living Room, Dining Room, Primary Bedroom, Bedroom 2, Bedroom 3, Bedroom 4, Bedroom 5, Kitchen, Foyer, Other, Utility Room, Full Bath, Screened Porch
Basement Full, Heated, Improved, Interior Access, Outside Entrance
Main Level Bedrooms 1
Interior
Interior Features Attic, Bathroom - Tub Shower, Carpet
Hot Water Natural Gas
Heating Heat Pump(s)
Cooling Central A/C
Flooring Carpet
Equipment Built-In Microwave, Dishwasher, Disposal, Icemaker, Oven/Range - Gas, Stainless Steel Appliances, Water Dispenser, Water Heater
Fireplace N
Appliance Built-In Microwave, Dishwasher, Disposal, Icemaker, Oven/Range - Gas, Stainless Steel Appliances, Water Dispenser, Water Heater
Heat Source Natural Gas
Exterior
Exterior Feature Porch(es), Deck(s)
Garage Spaces 4.0
Fence Rear, Privacy
Utilities Available Cable TV Available, Electric Available, Natural Gas Available, Phone Available, Sewer Available, Under Ground, Water Available
Water Access N
Roof Type Shingle
Street Surface Black Top
Accessibility None
Porch Porch(es), Deck(s)
Road Frontage City/County
Total Parking Spaces 4
Garage N
Building
Lot Description Level, Front Yard, SideYard(s), Rear Yard, Private
Story 2
Foundation Block
Sewer Public Sewer
Water Public
Architectural Style Split Foyer
Level or Stories 2
Additional Building Above Grade, Below Grade
Structure Type Dry Wall
New Construction N
Schools
Elementary Schools Kerrydale
Middle Schools Beville
High Schools Gar-Field
School District Prince William County Public Schools
Others
Senior Community No
Tax ID 8192-38-7409
Ownership Fee Simple
SqFt Source Assessor
Acceptable Financing Cash, Conventional, FHA, VA, VHDA
Listing Terms Cash, Conventional, FHA, VA, VHDA
Financing Cash,Conventional,FHA,VA,VHDA
Special Listing Condition Standard
Read Less Info
Want to know what your home might be worth? Contact us for a FREE valuation!

Our team is ready to help you sell your home for the highest possible price ASAP

Bought with Bradley K Griffin • Coldwell Banker Realty
"My job is to find and attract mastery-based agents to the office, protect the culture, and make sure everyone is happy! "
GET MORE INFORMATION






