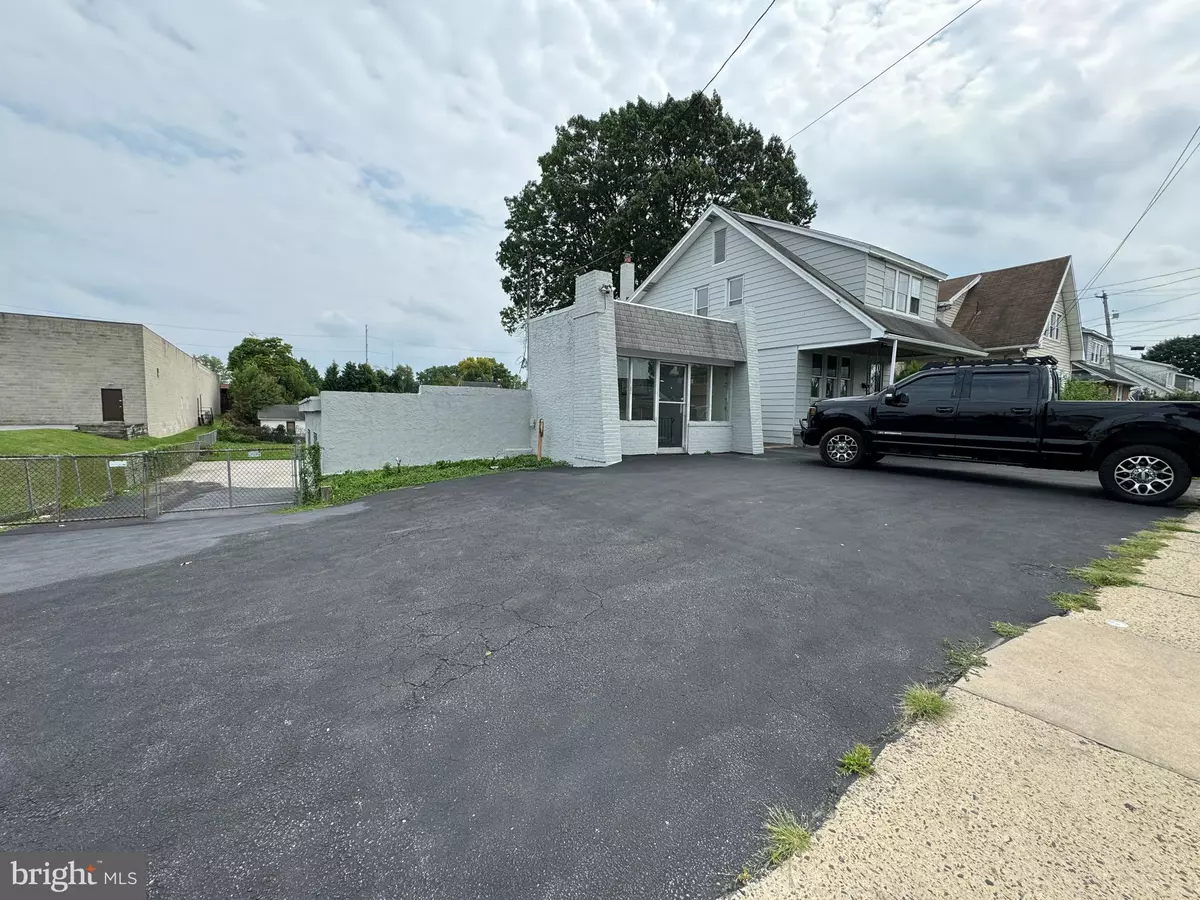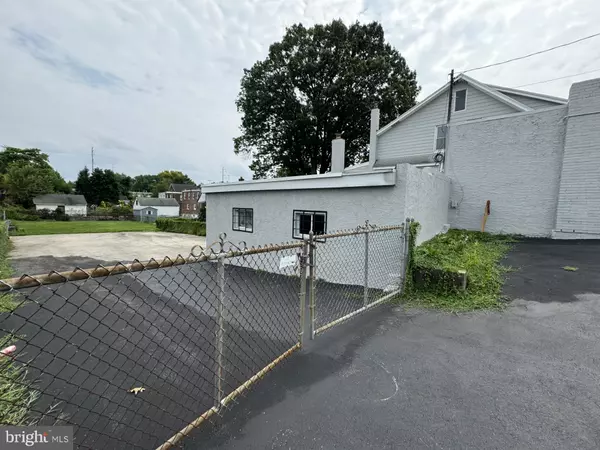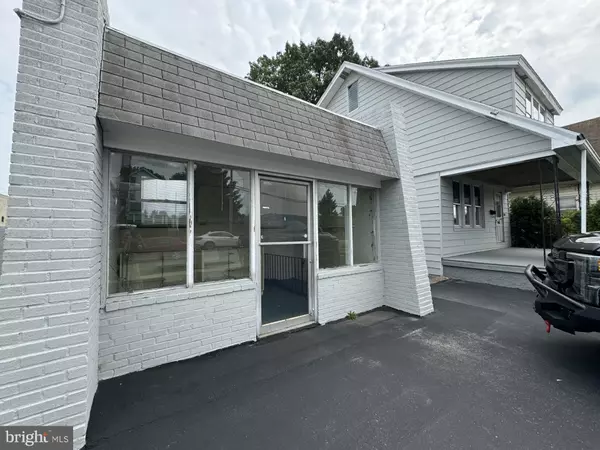$440,000
$495,000
11.1%For more information regarding the value of a property, please contact us for a free consultation.
3 Beds
3 Baths
1,618 SqFt
SOLD DATE : 10/24/2024
Key Details
Sold Price $440,000
Property Type Single Family Home
Sub Type Detached
Listing Status Sold
Purchase Type For Sale
Square Footage 1,618 sqft
Price per Sqft $271
Subdivision None Available
MLS Listing ID PADE2072906
Sold Date 10/24/24
Style Other
Bedrooms 3
Full Baths 1
Half Baths 2
HOA Y/N N
Abv Grd Liv Area 1,618
Originating Board BRIGHT
Year Built 1928
Annual Tax Amount $4,923
Tax Year 2023
Lot Size 5,227 Sqft
Acres 0.12
Lot Dimensions 44.00 x 125.00
Property Description
Amazing opportunity to own an updated 3 bedroom house with bonus workshop space and massive paved parking lot! Highly visible location and L1A light industrial zoning, the possibilities are endless! A covered front porch welcomes you into the house where you'll find freshly painted walls and new vinyl wood flooring throughout. Spacious living room with fireplace, separate formal dining room, family room, half bathroom, and kitchen with white shaker kitchen cabinets, quartz counters, subway tile backsplash, breakfast bar, and stainless steel appliances. Off the family room you'll find a new deck with views into the lush and spacious backyard. Upstairs you'll find 3 good sized bedrooms, hall bath with ceramic tile, and access to a large walk up attic for additional storage. The basement is huge, ground level, and separated into two spaces. The first portion of the basement is a finished living space and the second is an oversized garage with workshop space with half bathroom, door and garage door access leading to the to the massive paved parking/yard area. Unique opportunity for a business owner who wants to work from home and needs a lot of space to do so! Garage has new roof in 2024, new siding, new gutters. House has newer roof and newer heater, installed in 2018-2019. Schedule your appointment today to see this one of a kind space!!
Location
State PA
County Delaware
Area Collingdale Boro (10411)
Zoning L1-A
Rooms
Other Rooms Living Room, Dining Room, Bedroom 2, Bedroom 3, Kitchen, Family Room, Bedroom 1
Basement Partially Finished, Walkout Level, Workshop, Windows, Rear Entrance, Outside Entrance, Interior Access, Garage Access
Interior
Interior Features Attic, Carpet, Ceiling Fan(s), Family Room Off Kitchen, Floor Plan - Traditional, Formal/Separate Dining Room, Kitchen - Eat-In, Kitchen - Table Space, Bathroom - Tub Shower, Window Treatments
Hot Water Natural Gas
Cooling Window Unit(s)
Heat Source Natural Gas
Laundry Has Laundry, Basement
Exterior
Garage Spaces 20.0
Fence Chain Link
Water Access N
Roof Type Shingle
Accessibility None
Total Parking Spaces 20
Garage N
Building
Lot Description Rear Yard, Interior
Story 2
Foundation Brick/Mortar
Sewer Public Sewer
Water Public
Architectural Style Other
Level or Stories 2
Additional Building Above Grade, Below Grade
New Construction N
Schools
School District Southeast Delco
Others
Pets Allowed Y
Senior Community No
Tax ID 11-00-01791-00
Ownership Fee Simple
SqFt Source Assessor
Special Listing Condition Standard
Pets Allowed No Pet Restrictions
Read Less Info
Want to know what your home might be worth? Contact us for a FREE valuation!

Our team is ready to help you sell your home for the highest possible price ASAP

Bought with Yvonne L Pittman • Next Home Consultants
"My job is to find and attract mastery-based agents to the office, protect the culture, and make sure everyone is happy! "
GET MORE INFORMATION






