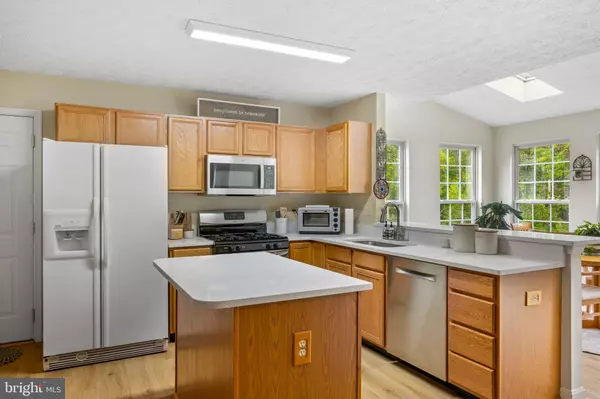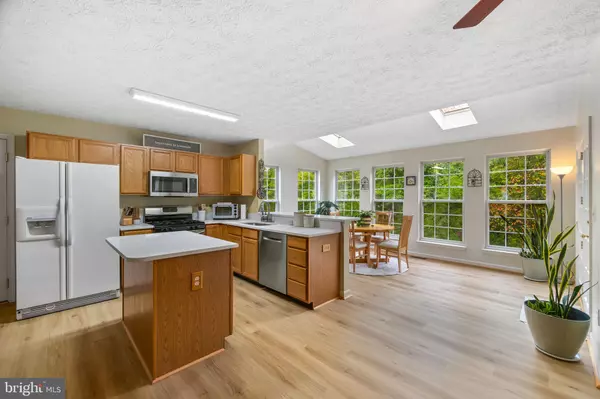$575,000
$575,000
For more information regarding the value of a property, please contact us for a free consultation.
5 Beds
4 Baths
3,208 SqFt
SOLD DATE : 11/12/2024
Key Details
Sold Price $575,000
Property Type Single Family Home
Sub Type Detached
Listing Status Sold
Purchase Type For Sale
Square Footage 3,208 sqft
Price per Sqft $179
Subdivision Willow Run
MLS Listing ID MDAA2093752
Sold Date 11/12/24
Style Colonial
Bedrooms 5
Full Baths 3
Half Baths 1
HOA Fees $18
HOA Y/N Y
Abv Grd Liv Area 2,264
Originating Board BRIGHT
Year Built 2000
Annual Tax Amount $5,439
Tax Year 2024
Lot Size 0.261 Acres
Acres 0.26
Property Description
**Charming 5-Bedroom Haven with Luxurious Touches in Glen Burnie, MD**
Welcome to 8036 High Oak Road, a delightful retreat nestled in the Willow Run community in Glen Burnie, MD. This enchanting home offers an abundance of space, modern comforts, and a serene setting that backs onto lush trees, ensuring both privacy and tranquility. With 5 bedrooms, 3.5 baths, and a 2-car garage, this residence is perfect for those seeking warmth and elegance. Step inside and be embraced by a spacious and welcoming main level that beautifully combines elegance with practicality. The open air kitchen opens to the family room and sun room making it the perfect spot to cook and entertain at the same time! The sunroom addition fills the space with natural light, creating a cozy atmosphere for morning coffee or evening relaxation and it opens to the newer trex deck. The nature sounds are incredible!
For more formal occasions, the separate living room and dining rooms offer an ideal setting for entertaining guests. Or, make one of those rooms a main level office! Escape to the upper level, where the primary suite awaits as your personal sanctuary. This luxurious retreat features a spacious bedroom, a walk-in closet, and a spa-like bath with a soaking tub, dual vanities, and a separate shower. Three additional bedrooms on this level share a well-appointed hall bath, ensuring comfort and convenience for family and guests alike. A laundry closet is also conveniently located on this level. No more carrying laundry up the stairs! The finished lower level offers endless possibilities, with sliding doors to walk-out to your patio! The design fills the space with natural light. Here, you'll find a fifth bedroom with a full sized window, perfect for an in-law suite or guest accommodations, along with a full bathroom. Additional highlights include under stairs storage and a utility room perfect for your shelves or workbench, providing the practicality every homeowner desires. The beautifully landscaped lot backs onto mature trees and a conservation area offering a private oasis for relaxation and recreation. Updated HVAC and hot water heater ensure year-round comfort and efficiency. A spacious 2-car garage provides ample parking and storage options. This home has it all and has been lovingly cared for by its owner!
The home's prime location offers easy access to local amenities, schools, and major commuter routes.
Location
State MD
County Anne Arundel
Zoning R2
Rooms
Other Rooms Living Room, Dining Room, Primary Bedroom, Bedroom 2, Bedroom 3, Kitchen, Family Room, Bedroom 1, Sun/Florida Room, Laundry, Recreation Room, Utility Room, Bathroom 1
Basement Fully Finished, Walkout Level, Windows, Sump Pump, Poured Concrete, Heated
Interior
Hot Water Natural Gas
Heating Forced Air
Cooling Ceiling Fan(s), Central A/C, Programmable Thermostat
Flooring Carpet, Engineered Wood
Furnishings No
Fireplace N
Heat Source Natural Gas
Laundry Upper Floor
Exterior
Parking Features Garage - Front Entry, Garage Door Opener
Garage Spaces 2.0
Water Access N
View Garden/Lawn, Trees/Woods
Roof Type Composite,Architectural Shingle
Street Surface Black Top
Accessibility None
Road Frontage City/County
Attached Garage 2
Total Parking Spaces 2
Garage Y
Building
Story 3
Foundation Other
Sewer Public Sewer
Water Public
Architectural Style Colonial
Level or Stories 3
Additional Building Above Grade, Below Grade
Structure Type Dry Wall
New Construction N
Schools
Elementary Schools Freetown
Middle Schools Marley
High Schools Glen Burnie
School District Anne Arundel County Public Schools
Others
Pets Allowed Y
HOA Fee Include Common Area Maintenance
Senior Community No
Tax ID 020393890096469
Ownership Fee Simple
SqFt Source Assessor
Acceptable Financing Cash, Conventional, FHA, VA
Horse Property N
Listing Terms Cash, Conventional, FHA, VA
Financing Cash,Conventional,FHA,VA
Special Listing Condition Standard
Pets Allowed Dogs OK, Cats OK
Read Less Info
Want to know what your home might be worth? Contact us for a FREE valuation!

Our team is ready to help you sell your home for the highest possible price ASAP

Bought with Glenn D Deckert • Samson Properties
"My job is to find and attract mastery-based agents to the office, protect the culture, and make sure everyone is happy! "
GET MORE INFORMATION






