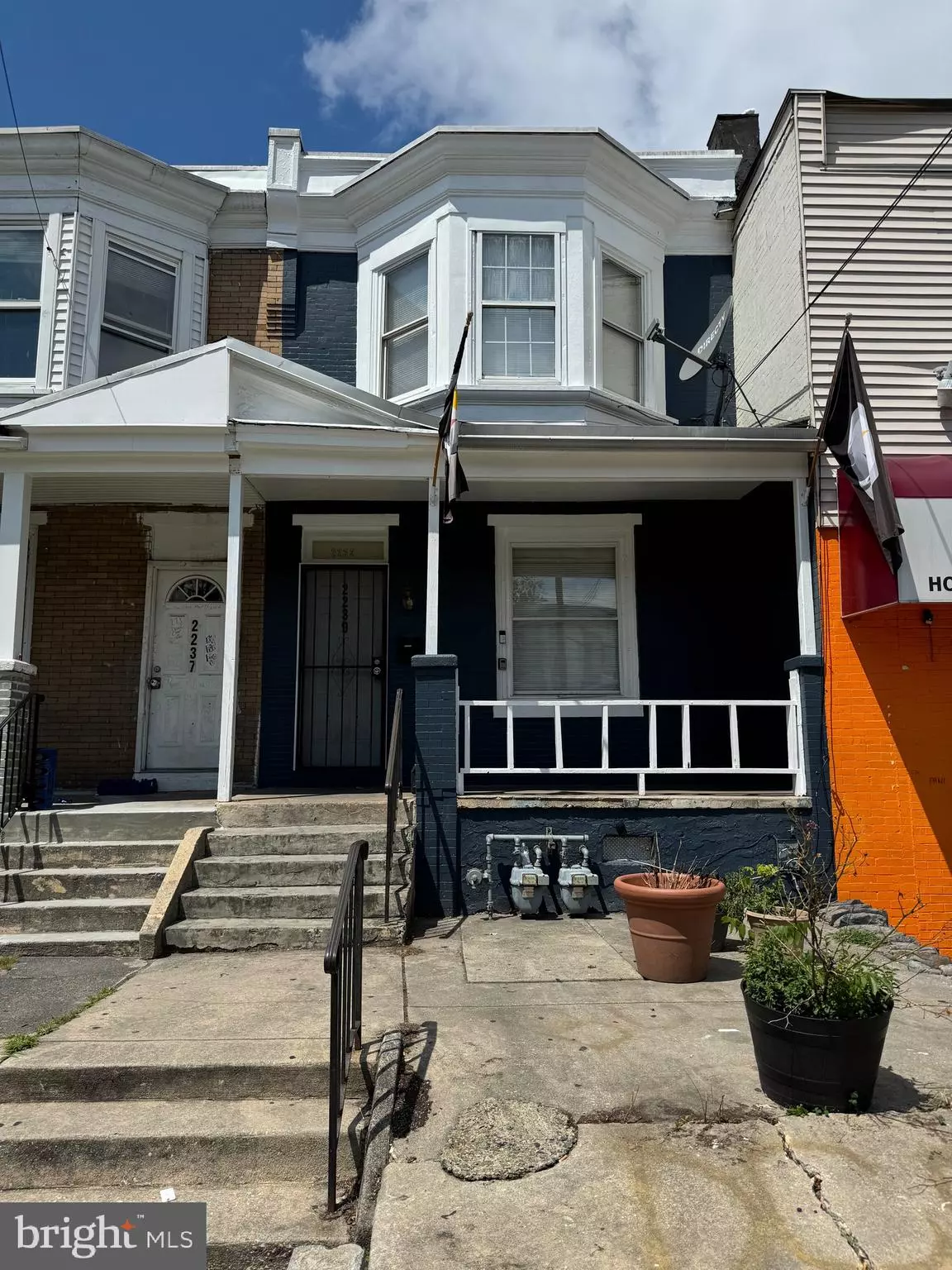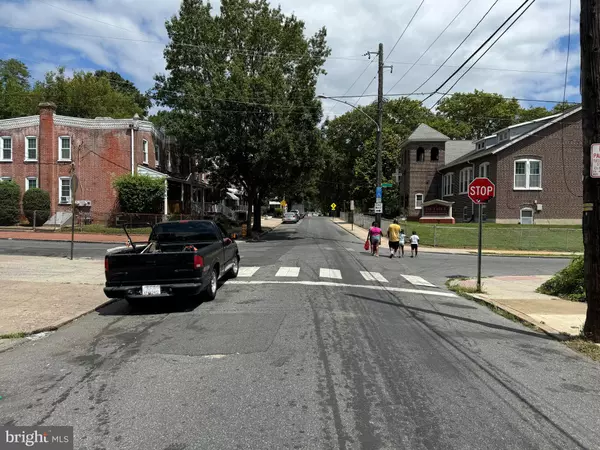$180,000
$180,000
For more information regarding the value of a property, please contact us for a free consultation.
1,650 SqFt
SOLD DATE : 11/12/2024
Key Details
Sold Price $180,000
Property Type Multi-Family
Sub Type Interior Row/Townhouse
Listing Status Sold
Purchase Type For Sale
Square Footage 1,650 sqft
Price per Sqft $109
MLS Listing ID DENC2066986
Sold Date 11/12/24
Style Colonial
Abv Grd Liv Area 1,650
Originating Board BRIGHT
Year Built 1920
Annual Tax Amount $1,347
Tax Year 2024
Lot Size 1,742 Sqft
Acres 0.04
Lot Dimensions 15.80 x 97.00
Property Description
Welcome to the Northeast side of the City of Wilmington! A classic community filled with turn of the century brick homes intermingled with new construction on surrounding blocks. Close to places of worship, educational facilities, local highways, and proximity to downtown create a fantastic urban living experience. This duplex row home is ready for its next custodian. Two units consisting of 2 bedrooms each make this a desirable property for investors seeking to maximize their portfolio and rental income. Main floor unit is currently occupied while second floor unit is ready for a new tenant. Open and airy front porch welcomes you and leads to common area hallway with each entrance to the respective units. Main floor with access to the basement and rear yard via door from kitchen. Second floor has steps from kitchen door that lead to rear yard as well. Separate gas, electric, and heat mean minimal expenditures for the landlord, as well as affordable monthly utility bills for tenants. Excellent opportunity to add to your existing portfolio or start one and utilize this as the cornerstone!
Location
State DE
County New Castle
Area Wilmington (30906)
Zoning 26R-3
Rooms
Basement Full, Interior Access, Unfinished
Interior
Interior Features Carpet, Floor Plan - Traditional, Bathroom - Tub Shower
Hot Water Electric
Heating Forced Air
Cooling None
Flooring Carpet, Laminate Plank, Vinyl
Equipment Refrigerator, Oven/Range - Gas
Fireplace N
Window Features Replacement,Vinyl Clad
Appliance Refrigerator, Oven/Range - Gas
Heat Source Natural Gas
Exterior
Exterior Feature Porch(es)
Water Access N
Roof Type Flat
Accessibility None
Porch Porch(es)
Garage N
Building
Foundation Stone
Sewer Public Sewer
Water Public
Architectural Style Colonial
Additional Building Above Grade, Below Grade
Structure Type Dry Wall,Plaster Walls
New Construction N
Schools
School District Brandywine
Others
Tax ID 26-029.20-182
Ownership Fee Simple
SqFt Source Assessor
Acceptable Financing Cash, Conventional, Private
Listing Terms Cash, Conventional, Private
Financing Cash,Conventional,Private
Special Listing Condition Standard
Read Less Info
Want to know what your home might be worth? Contact us for a FREE valuation!

Our team is ready to help you sell your home for the highest possible price ASAP

Bought with Annejela Dieudonne • Empower Real Estate, LLC
"My job is to find and attract mastery-based agents to the office, protect the culture, and make sure everyone is happy! "
GET MORE INFORMATION






