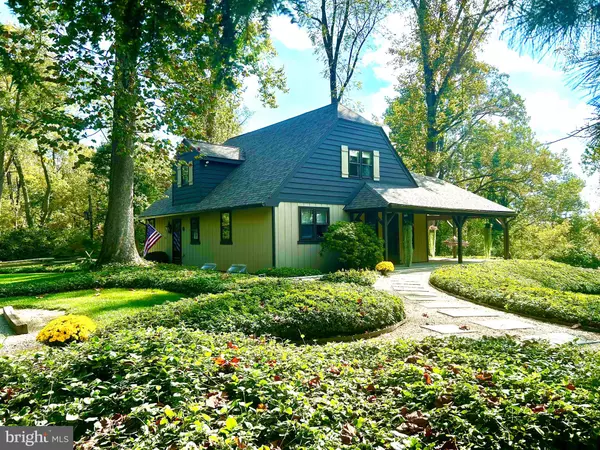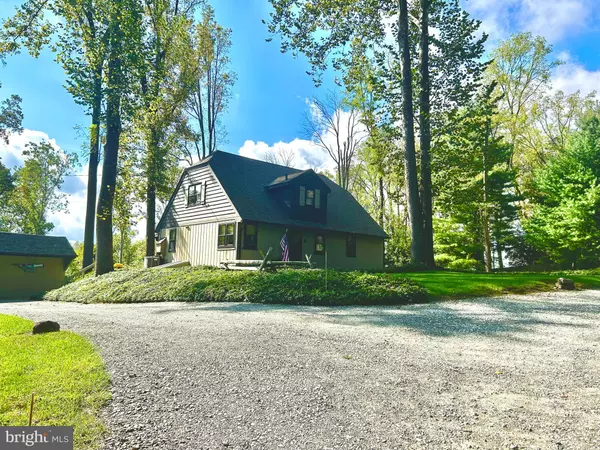$705,000
$675,000
4.4%For more information regarding the value of a property, please contact us for a free consultation.
3 Beds
2 Baths
2,048 SqFt
SOLD DATE : 11/12/2024
Key Details
Sold Price $705,000
Property Type Single Family Home
Sub Type Detached
Listing Status Sold
Purchase Type For Sale
Square Footage 2,048 sqft
Price per Sqft $344
Subdivision Stonebrook
MLS Listing ID PADE2076734
Sold Date 11/12/24
Style Cape Cod,Cottage
Bedrooms 3
Full Baths 2
HOA Y/N N
Abv Grd Liv Area 2,048
Originating Board BRIGHT
Year Built 1975
Annual Tax Amount $6,236
Tax Year 2023
Lot Size 2.190 Acres
Acres 2.19
Lot Dimensions 0.00 x 0.00
Property Description
Welcome to 37 Atwater Rd, a secluded retreat tucked away in a private enclave of homes in scenic Chadds Ford. This charming cottage, situated on over 2 acres of historic and natural beauty, offers life in an exclusive location with peaceful surroundings. Nestled next to the Brandywine Battlefield National Historic Site and park, the home provides easy access to both history and nature, with the added allure of being minutes from Longwood Gardens, the Brandywine Conservancy and Museum, as well as a variety of renowned restaurants and shopping destinations.
Be welcomed into a warm and inviting atmosphere entering into the living and dining space highlighted by a large stone fireplace, vaulted ceilings and hardwood floors along with expansive windows that overlook the tranquil backyard. Imagine a large, inviting covered porch that stretches across the back of a house, offering an idyllic view of a peaceful backyard. The stone flooring adds a rustic charm, while being covered provides shade or chance to relax while enjoying a rain. Facing both east and west, the porch is perfectly positioned to catch the sun's first light as it rises over the horizon, painting the sky with soft hues of pink and orange. In the evening, the same space becomes bathed in the golden light of the setting sun, making it an ideal spot to wind down after a long day or gathering with friends. Returning inside, there are two comfortable bedrooms with hardwood floors and lovely views on the main floor with shared full bath. A cozy loft space adds versatility as it is used as the primary bedroom however can become an additional sitting room, studio, office. There is an additional bonus room upstairs that can be used as a 4th bedroom as well. This floor also has a full bathroom. With a full basement, detached oversized 2-car garage and equipment shed there is ample storage and workshop space. Located in the highly sought-after Unionville-Chadds Ford School District, this home combines serene living with access to top-rated schools and nearby cultural attractions. Perfectly situated for commuters, this home offers easy access to Philadelphia, Wilmington, and West Chester, making it ideal for those who value both privacy and convenience. With meticulous maintenance and newly updated systems, this property is move-in ready. It truly is a unique home. Discover the charm and convenience of 37 Atwater Rd—your retreat awaits!
Location
State PA
County Delaware
Area Chadds Ford Twp (10404)
Zoning RESIDENTIAL
Rooms
Other Rooms Living Room, Bedroom 2, Bedroom 3, Kitchen, Bedroom 1, Bathroom 1, Bathroom 2, Bonus Room
Basement Full, Outside Entrance
Main Level Bedrooms 2
Interior
Interior Features Combination Dining/Living, Entry Level Bedroom, Floor Plan - Open, Upgraded Countertops, Window Treatments, Wood Floors
Hot Water Electric
Heating Heat Pump(s)
Cooling Central A/C
Flooring Wood, Carpet
Fireplaces Number 1
Fireplaces Type Gas/Propane
Equipment Dishwasher, Dryer - Electric, Oven/Range - Electric, Refrigerator
Fireplace Y
Appliance Dishwasher, Dryer - Electric, Oven/Range - Electric, Refrigerator
Heat Source Electric
Laundry Lower Floor
Exterior
Exterior Feature Patio(s), Porch(es), Wrap Around
Parking Features Garage - Front Entry, Garage Door Opener, Additional Storage Area
Garage Spaces 8.0
Utilities Available Electric Available, Phone Available
Water Access N
View Trees/Woods
Roof Type Architectural Shingle
Accessibility None
Porch Patio(s), Porch(es), Wrap Around
Total Parking Spaces 8
Garage Y
Building
Lot Description Backs - Parkland, Irregular, Landscaping, Secluded, Backs to Trees, Trees/Wooded
Story 2
Foundation Block
Sewer On Site Septic
Water Well
Architectural Style Cape Cod, Cottage
Level or Stories 2
Additional Building Above Grade, Below Grade
Structure Type Dry Wall
New Construction N
Schools
High Schools Uionville
School District Unionville-Chadds Ford
Others
Pets Allowed Y
Senior Community No
Tax ID 04-00-00007-01
Ownership Fee Simple
SqFt Source Assessor
Acceptable Financing Cash, Conventional, FHA, VA
Listing Terms Cash, Conventional, FHA, VA
Financing Cash,Conventional,FHA,VA
Special Listing Condition Standard
Pets Allowed No Pet Restrictions
Read Less Info
Want to know what your home might be worth? Contact us for a FREE valuation!

Our team is ready to help you sell your home for the highest possible price ASAP

Bought with Diane Lynn Runge • BHHS Fox & Roach-Chadds Ford
"My job is to find and attract mastery-based agents to the office, protect the culture, and make sure everyone is happy! "
GET MORE INFORMATION






