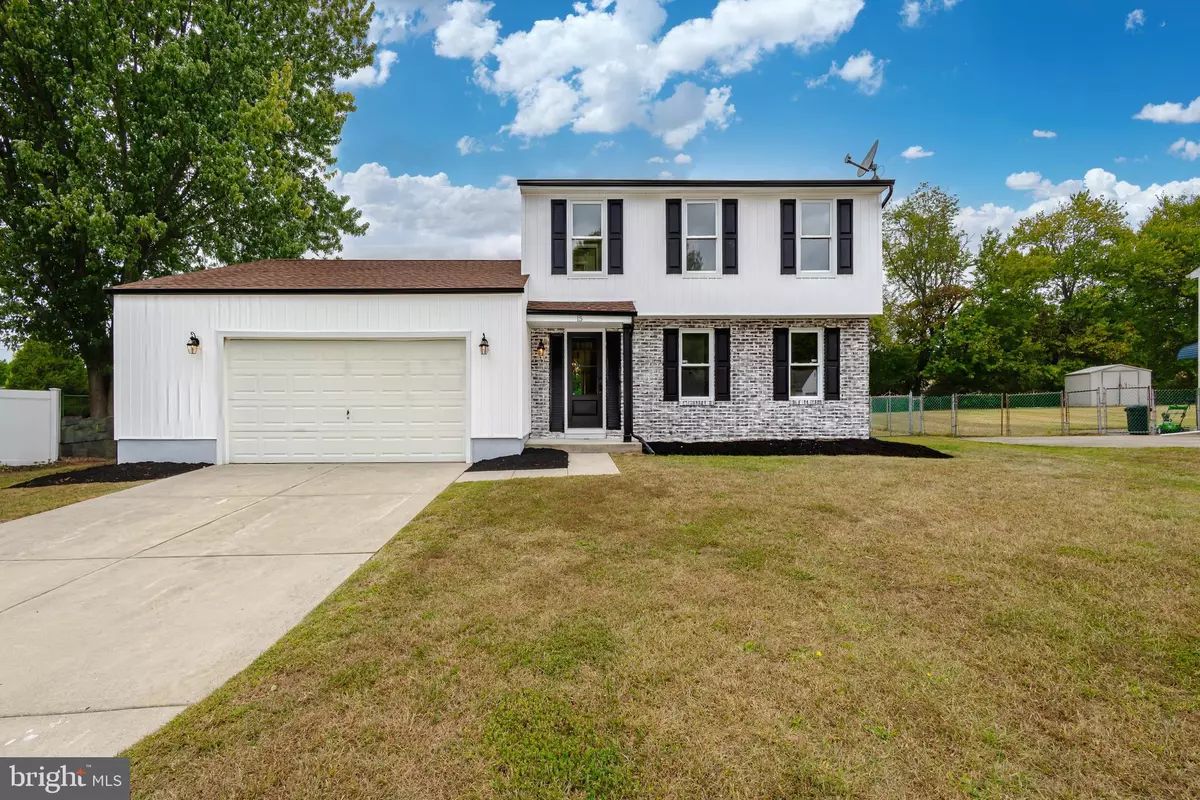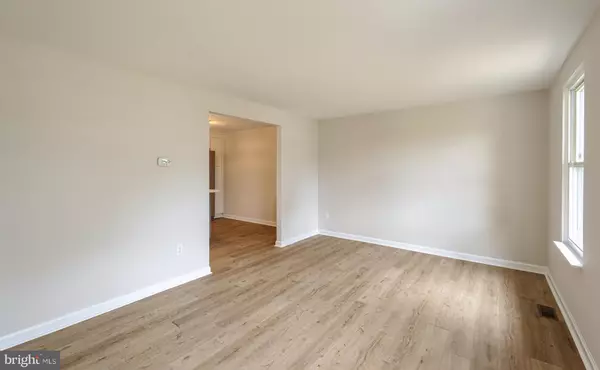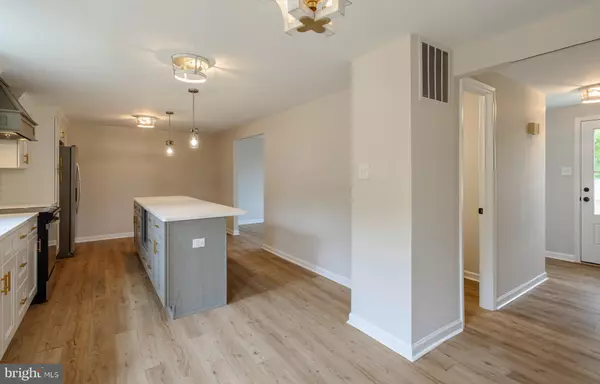$415,000
$399,900
3.8%For more information regarding the value of a property, please contact us for a free consultation.
3 Beds
3 Baths
1,850 SqFt
SOLD DATE : 10/31/2024
Key Details
Sold Price $415,000
Property Type Single Family Home
Sub Type Detached
Listing Status Sold
Purchase Type For Sale
Square Footage 1,850 sqft
Price per Sqft $224
Subdivision Country Aire
MLS Listing ID NJCD2076776
Sold Date 10/31/24
Style Traditional
Bedrooms 3
Full Baths 2
Half Baths 1
HOA Y/N N
Abv Grd Liv Area 1,850
Originating Board BRIGHT
Year Built 1978
Annual Tax Amount $8,027
Tax Year 2023
Lot Size 0.360 Acres
Acres 0.36
Lot Dimensions 135x185
Property Description
Welcome to this beautifully remodeled 3-bedroom, 2.5-bathroom colonial-style home, where modern elegance meets classic charm. Featuring a spacious 2-car garage and a fenced-in backyard, this home offers ample outdoor space, perfect for relaxing or entertaining.
Step inside to discover stunning new luxury vinyl plank (LVP) flooring, plush carpet, and sleek tile throughout the various spaces. The heart of the home is the gourmet kitchen, boasting a massive island, ideal for meal prep and casual dining. With stainless steel appliances, sophisticated backsplash and stylish cabinetry, this kitchen is a chef's dream.
The main floor also offers a convenient laundry room, ensuring ease of access for all your household needs and half bathroom. Gather in the family room, complete with a cozy fireplace, perfect for those cool evenings.
Upstairs, the home features three generously sized bedrooms, including a luxurious primary suite with a private en-suite bath. The additional baths have been thoughtfully updated with modern fixtures.
Solar panels are leased keeping your electric bills to a minimum. Current payment is $252.14 per month.
Located in a sought-after neighborhood, this home is move-in ready with all the upgrades you desire. Don't miss your chance to make this stunning colonial your own!
Location
State NJ
County Camden
Area Gloucester Twp (20415)
Zoning RESIDENTIAL
Rooms
Other Rooms Living Room, Dining Room, Primary Bedroom, Bedroom 2, Bedroom 3, Kitchen, Family Room, Breakfast Room, Laundry, Bathroom 1, Primary Bathroom, Half Bath
Interior
Hot Water Electric
Heating Forced Air
Cooling Central A/C
Fireplaces Number 1
Fireplaces Type Brick
Equipment Dishwasher, Oven/Range - Electric, Refrigerator, Water Heater
Fireplace Y
Appliance Dishwasher, Oven/Range - Electric, Refrigerator, Water Heater
Heat Source Electric
Laundry Lower Floor
Exterior
Parking Features Garage - Front Entry, Garage Door Opener
Garage Spaces 4.0
Fence Chain Link
Water Access N
Accessibility None
Attached Garage 2
Total Parking Spaces 4
Garage Y
Building
Lot Description Front Yard, Rear Yard
Story 2
Foundation Crawl Space
Sewer Public Sewer
Water Public
Architectural Style Traditional
Level or Stories 2
Additional Building Above Grade, Below Grade
New Construction N
Schools
School District Gloucester Township Public Schools
Others
Pets Allowed Y
Senior Community No
Tax ID 15-16701-00008
Ownership Fee Simple
SqFt Source Estimated
Acceptable Financing Cash, Conventional
Listing Terms Cash, Conventional
Financing Cash,Conventional
Special Listing Condition Standard
Pets Allowed No Pet Restrictions
Read Less Info
Want to know what your home might be worth? Contact us for a FREE valuation!

Our team is ready to help you sell your home for the highest possible price ASAP

Bought with Barbara A Mitchell • Keller Williams Realty - Cherry Hill
"My job is to find and attract mastery-based agents to the office, protect the culture, and make sure everyone is happy! "
GET MORE INFORMATION






