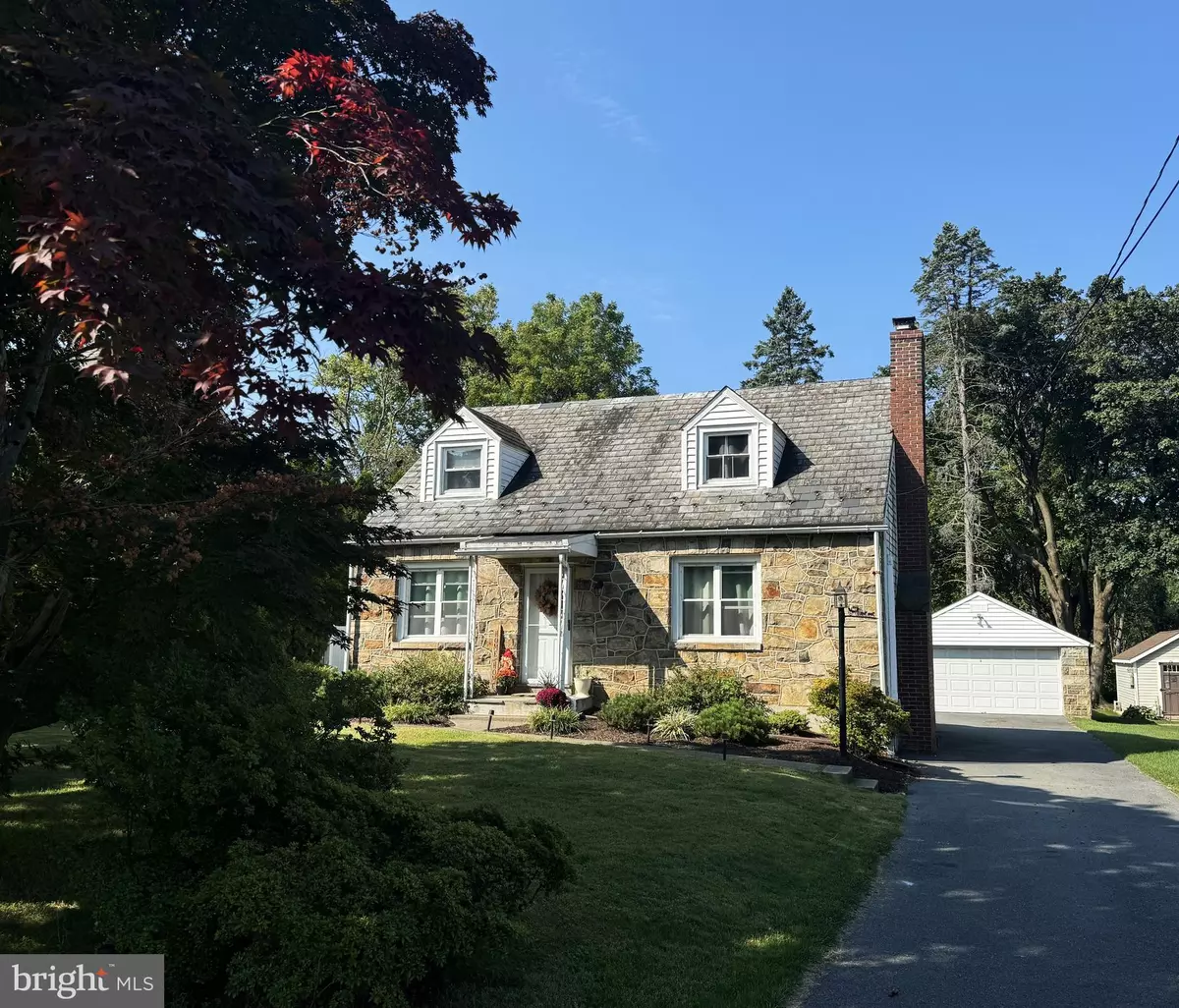$361,000
$359,000
0.6%For more information regarding the value of a property, please contact us for a free consultation.
3 Beds
2 Baths
1,284 SqFt
SOLD DATE : 11/11/2024
Key Details
Sold Price $361,000
Property Type Single Family Home
Sub Type Detached
Listing Status Sold
Purchase Type For Sale
Square Footage 1,284 sqft
Price per Sqft $281
MLS Listing ID PANH2006466
Sold Date 11/11/24
Style Cape Cod,Traditional
Bedrooms 3
Full Baths 1
Half Baths 1
HOA Y/N N
Abv Grd Liv Area 1,284
Originating Board BRIGHT
Year Built 1939
Annual Tax Amount $5,126
Tax Year 2022
Lot Size 9,000 Sqft
Acres 0.21
Lot Dimensions 0.00 x 0.00
Property Description
Soft, Smooth, Sensuous, This home will enhance all of your feelings. Welcome to this 3 bedroom, 2 Bath, Charming, authentic stone, Colonial Home situated in the highly desirable North side of Bethlehem. Recently updated, with soft colors, this home showcases smooth laminate floors in the living areas and all 3 bedrooms. Bon Appetite, the kitchen features all newer stainless-steel appliances, granite counters and tile floor. In the living room, entertain in style, with a family get together or an intimate evening for two. On a cool evening, enjoy the sensuous wood burning fireplace w/ optional electric insert with easy, cozy comfort. First floor includes bedroom and recently updated full bath. The spacious second floor has 2 nice bedrooms and a convenient, updated powder room. Detached 2 car garage. Newer Heating and Air conditioning. Newer windows. Low real estate taxes. Large, fenced, back yard for all your entertaining needs, backs up to outstanding views of neighboring orchards giving some added privacy. Minutes from Wegmans, major highways and schools. Refrigerator, washer and dryer included. This is where your story begins!
Location
State PA
County Northampton
Area Bethlehem City (12404)
Zoning RR
Rooms
Other Rooms Dining Room, Primary Bedroom, Bedroom 2, Bedroom 3, Kitchen, Family Room, Other, Full Bath, Half Bath
Basement Full
Main Level Bedrooms 1
Interior
Interior Features Floor Plan - Traditional
Hot Water Electric
Heating Radiator
Cooling Ductless/Mini-Split
Flooring Vinyl, Other
Fireplaces Number 1
Fireplaces Type Insert
Equipment Dishwasher, Disposal, Dryer, Microwave, Oven - Self Cleaning, Oven/Range - Electric, Refrigerator, Washer
Fireplace Y
Appliance Dishwasher, Disposal, Dryer, Microwave, Oven - Self Cleaning, Oven/Range - Electric, Refrigerator, Washer
Heat Source Oil
Laundry Lower Floor
Exterior
Exterior Feature Porch(es)
Parking Features Garage - Front Entry
Garage Spaces 2.0
Utilities Available Cable TV
Water Access N
Roof Type Slate
Accessibility None
Porch Porch(es)
Total Parking Spaces 2
Garage Y
Building
Story 2
Foundation Permanent
Sewer Public Sewer
Water Public
Architectural Style Cape Cod, Traditional
Level or Stories 2
Additional Building Above Grade, Below Grade
New Construction N
Schools
School District Bethlehem Area
Others
Senior Community No
Tax ID M6SE4-8-4-0204
Ownership Fee Simple
SqFt Source Assessor
Acceptable Financing Cash, Conventional
Listing Terms Cash, Conventional
Financing Cash,Conventional
Special Listing Condition Standard
Read Less Info
Want to know what your home might be worth? Contact us for a FREE valuation!

Our team is ready to help you sell your home for the highest possible price ASAP

Bought with Amanda Agrippine • BHHS Fox & Roach-Allentown
"My job is to find and attract mastery-based agents to the office, protect the culture, and make sure everyone is happy! "
GET MORE INFORMATION






