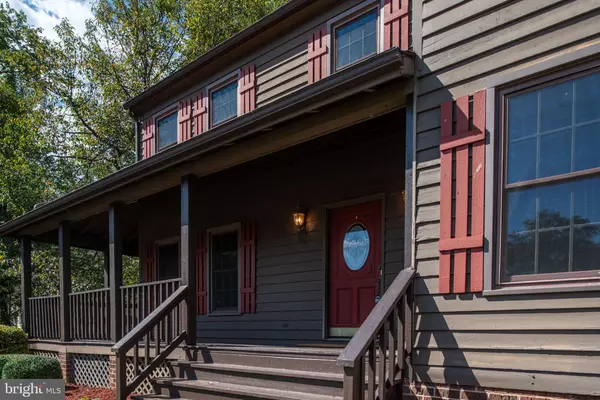$575,000
$575,000
For more information regarding the value of a property, please contact us for a free consultation.
4 Beds
3 Baths
2,256 SqFt
SOLD DATE : 11/08/2024
Key Details
Sold Price $575,000
Property Type Single Family Home
Sub Type Detached
Listing Status Sold
Purchase Type For Sale
Square Footage 2,256 sqft
Price per Sqft $254
Subdivision Montclair
MLS Listing ID VAPW2081008
Sold Date 11/08/24
Style Traditional
Bedrooms 4
Full Baths 2
Half Baths 1
HOA Fees $92/mo
HOA Y/N Y
Abv Grd Liv Area 2,256
Originating Board BRIGHT
Year Built 1983
Annual Tax Amount $4,763
Tax Year 2024
Lot Size 9,565 Sqft
Acres 0.22
Property Description
PERFECT LOCATION!! This Beautiful Traditional Home is Situated minutes from Everything Montclair has to Offer! Features an Enormous Wrap Around Front Porch, 4 Spacious Bedrooms to include a Primary Suite, Gleaming Hardwood Floors on the Main Level, Large Front Family Room, Formal Dining Room and a HUGE Living Room with Wood Fireplace. As an Added Bonus, there is a large Florida Room with direct access to the 240 sqft Deck, which is Perfect For Entertaining! This Incredible Home is ready for your upgrades and priced accordingly! Montclair has its own Public Library, several malls for shopping and dining and is right across Hwy 234 from miles of hiking and biking trails as well as Prince William Forest!! Montclair Community Amenities include: a 109-Acre Stocked Lake with 3 Sandy Beaches, Fishing Piers, Boat Ramp and Storage, Playgrounds, Baseball Fields, Soccer Pitch, Exercise Stations, A New Dog Park, Indoor and Outdoor Tennis Courts, an 18-hole golf course with full-service Country Club, ...and More!. Easy Access to I-95 and Nearby Commuter lots and Buses make it easy to commute to DC, the Pentagon, and anywhere else you want to go.
Location
State VA
County Prince William
Zoning RPC
Rooms
Other Rooms Living Room, Dining Room, Primary Bedroom, Bedroom 2, Bedroom 3, Bedroom 4, Kitchen, Family Room, Sun/Florida Room, Utility Room, Bathroom 1, Bathroom 2, Bathroom 3
Interior
Interior Features Bathroom - Tub Shower, Breakfast Area, Built-Ins, Carpet, Ceiling Fan(s), Dining Area, Family Room Off Kitchen, Floor Plan - Traditional, Formal/Separate Dining Room, Kitchen - Island, Kitchen - Table Space, Pantry, Primary Bath(s), Skylight(s), Walk-in Closet(s), Window Treatments, Wood Floors, WhirlPool/HotTub, Wainscotting, Chair Railings, Crown Moldings
Hot Water Electric
Heating Heat Pump(s)
Cooling Ceiling Fan(s), Central A/C, Heat Pump(s), Programmable Thermostat
Fireplaces Number 1
Equipment Built-In Microwave, Built-In Range, Dishwasher, Disposal, Dryer - Electric, Exhaust Fan, Extra Refrigerator/Freezer, Icemaker, Microwave, Oven/Range - Electric, Refrigerator, Washer, Water Heater
Fireplace Y
Appliance Built-In Microwave, Built-In Range, Dishwasher, Disposal, Dryer - Electric, Exhaust Fan, Extra Refrigerator/Freezer, Icemaker, Microwave, Oven/Range - Electric, Refrigerator, Washer, Water Heater
Heat Source Electric
Laundry Main Floor
Exterior
Exterior Feature Deck(s), Enclosed, Patio(s), Porch(es), Roof, Screened, Wrap Around
Parking Features Built In, Garage - Front Entry, Garage Door Opener, Inside Access
Garage Spaces 3.0
Utilities Available Cable TV Available
Amenities Available Beach, Club House, Common Grounds, Community Center, Golf Club, Golf Course, Golf Course Membership Available, Jog/Walk Path, Lake, Non-Lake Recreational Area, Picnic Area, Pier/Dock, Pool - Outdoor, Pool Mem Avail, Putting Green, Recreational Center, Swimming Pool, Tennis Courts, Tot Lots/Playground, Water/Lake Privileges, Other, Baseball Field, Basketball Courts, Boat Ramp, Dog Park, Volleyball Courts, Tennis - Indoor, Soccer Field
Water Access N
Accessibility None
Porch Deck(s), Enclosed, Patio(s), Porch(es), Roof, Screened, Wrap Around
Attached Garage 1
Total Parking Spaces 3
Garage Y
Building
Story 2
Foundation Block
Sewer Public Sewer
Water Public
Architectural Style Traditional
Level or Stories 2
Additional Building Above Grade, Below Grade
New Construction N
Schools
Elementary Schools Pattie
Middle Schools Potomac Shores
High Schools Forest Park
School District Prince William County Public Schools
Others
HOA Fee Include Common Area Maintenance,Management,Trash,Pier/Dock Maintenance,Pool(s),Recreation Facility,Road Maintenance,Snow Removal
Senior Community No
Tax ID 8190-39-6695
Ownership Fee Simple
SqFt Source Assessor
Acceptable Financing Cash, Conventional, FHA, FHA 203(k), VA
Listing Terms Cash, Conventional, FHA, FHA 203(k), VA
Financing Cash,Conventional,FHA,FHA 203(k),VA
Special Listing Condition Standard
Read Less Info
Want to know what your home might be worth? Contact us for a FREE valuation!

Our team is ready to help you sell your home for the highest possible price ASAP

Bought with Margaret J Czapiewski • EXP Realty, LLC
"My job is to find and attract mastery-based agents to the office, protect the culture, and make sure everyone is happy! "
GET MORE INFORMATION






