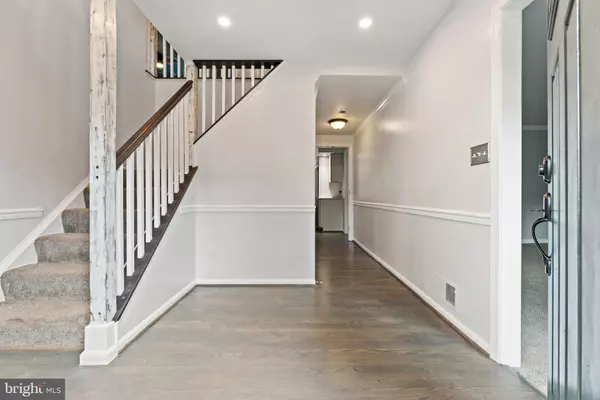$705,000
$674,900
4.5%For more information regarding the value of a property, please contact us for a free consultation.
4 Beds
3 Baths
2,304 SqFt
SOLD DATE : 11/05/2024
Key Details
Sold Price $705,000
Property Type Single Family Home
Sub Type Detached
Listing Status Sold
Purchase Type For Sale
Square Footage 2,304 sqft
Price per Sqft $305
Subdivision Minnieville Estates
MLS Listing ID VAPW2081234
Sold Date 11/05/24
Style Colonial
Bedrooms 4
Full Baths 2
Half Baths 1
HOA Fees $62/mo
HOA Y/N Y
Abv Grd Liv Area 2,304
Originating Board BRIGHT
Year Built 1991
Annual Tax Amount $5,847
Tax Year 2024
Lot Size 0.346 Acres
Acres 0.35
Property Description
Discover your dream home in this beautifully maintained 4-bedroom, 2.5-bathroom detached residence, offering 2,304 square feet of above-grade living space and an additional 1,164 square feet in an improved walk-out basement. Situated on a spacious .35-acre lot in a tranquil cul-de-sac, this property features a fully fenced backyard, perfect for outdoor enjoyment, complete with a brand-new Trex deck ideal for entertaining or relaxing.
Step inside to find a bright and inviting interior, freshly painted and adorned with new carpet on the main level. The kitchen showcases stainless steel appliances and a gas range. The large main bedroom has a huge walk-in closet while custom tile work enhances the main bathroom that features a custom tub and shower. A newly added loft area upstairs provides a cozy retreat, perfect for an office or reading nook. Recent upgrades, including a modern HVAC system and stylish new lighting fixtures, ensure comfort and elegance throughout.
This home is located in an excellent neighborhood, just moments away from a variety of amenities, including parks, shopping, dining, and recreational activities. Families will appreciate the highly regarded Prince William County Schools in the area. Close to all major commuter routes and easy access to 95, Quantico, Belvoir and VRE.
With a spacious 2-car garage and a host of attractive features, this home is a true gem. Basement has walk out sliding door and is a blank canvas waiting for the new owner to turn it into an entertainers paradise. Full bath plumbing already in basement as well as some basic framing. It's an opportunity you won't want to miss
Kitchen updated 2017, Siding and Roof 2017, Interior walls insulted 2021, Garage 2023, main level bath 2024, HVAC 2020, Windows, 2024
Location
State VA
County Prince William
Zoning R2
Rooms
Other Rooms Living Room, Dining Room, Primary Bedroom, Bedroom 2, Bedroom 3, Bedroom 4, Kitchen, Family Room, Breakfast Room
Basement Full
Interior
Interior Features Combination Kitchen/Dining, Kitchen - Island, Dining Area, Kitchen - Eat-In, Primary Bath(s), Wood Floors, Ceiling Fan(s), Water Treat System
Hot Water Natural Gas
Heating Forced Air
Cooling Central A/C
Fireplaces Number 1
Equipment Dryer, Washer, Dishwasher, Disposal, Refrigerator, Icemaker, Stove
Fireplace Y
Appliance Dryer, Washer, Dishwasher, Disposal, Refrigerator, Icemaker, Stove
Heat Source Natural Gas
Laundry Basement
Exterior
Parking Features Garage - Front Entry, Garage Door Opener
Garage Spaces 2.0
Water Access N
Accessibility None
Attached Garage 2
Total Parking Spaces 2
Garage Y
Building
Story 3
Foundation Permanent
Sewer Public Sewer
Water Public
Architectural Style Colonial
Level or Stories 3
Additional Building Above Grade, Below Grade
New Construction N
Schools
Elementary Schools Enterprise
Middle Schools Beville
High Schools Hylton
School District Prince William County Public Schools
Others
HOA Fee Include Snow Removal,Trash
Senior Community No
Tax ID 8091-98-7188
Ownership Fee Simple
SqFt Source Assessor
Acceptable Financing Assumption, Cash, Conventional, FHA, VA
Listing Terms Assumption, Cash, Conventional, FHA, VA
Financing Assumption,Cash,Conventional,FHA,VA
Special Listing Condition Standard
Read Less Info
Want to know what your home might be worth? Contact us for a FREE valuation!

Our team is ready to help you sell your home for the highest possible price ASAP

Bought with Thanasi Anagnostopoulos • TTR Sotheby's International Realty
"My job is to find and attract mastery-based agents to the office, protect the culture, and make sure everyone is happy! "
GET MORE INFORMATION






