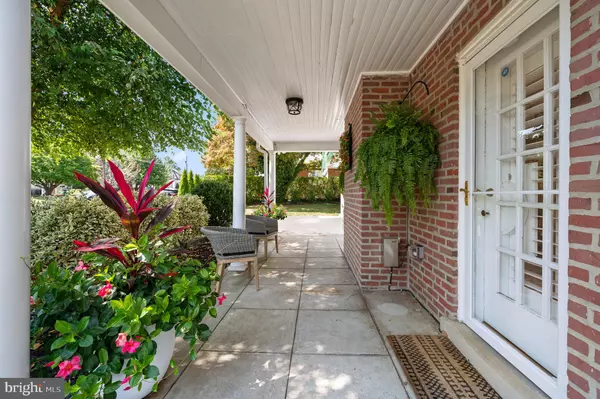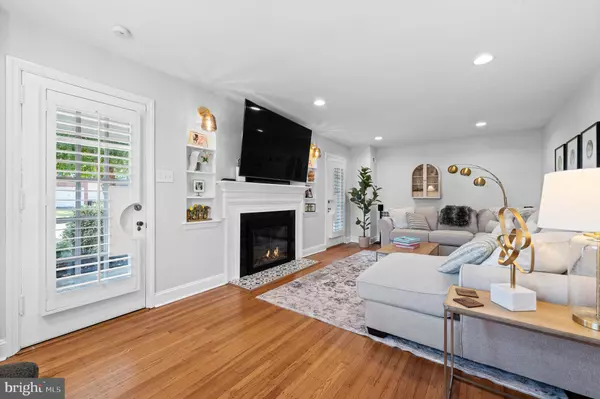$710,000
$675,000
5.2%For more information regarding the value of a property, please contact us for a free consultation.
4 Beds
3 Baths
2,470 SqFt
SOLD DATE : 11/05/2024
Key Details
Sold Price $710,000
Property Type Single Family Home
Sub Type Detached
Listing Status Sold
Purchase Type For Sale
Square Footage 2,470 sqft
Price per Sqft $287
Subdivision None Available
MLS Listing ID PADE2075468
Sold Date 11/05/24
Style Colonial
Bedrooms 4
Full Baths 2
Half Baths 1
HOA Y/N N
Abv Grd Liv Area 1,863
Originating Board BRIGHT
Year Built 1940
Annual Tax Amount $11,857
Tax Year 2023
Lot Size 10,019 Sqft
Acres 0.23
Lot Dimensions 47.00 x 127.00
Property Description
Welcome to 300 Shelbourne Road, an exceptional residence that combines timeless charm with thoughtful modern upgrades, nestled in the heart of Havertown. This home offers an elegant yet inviting atmosphere, perfect for families who seek both style and comfort. This corner lot offers abundant yard space, complemented by an extensive overhaul of the landscaping, giving you an additional 20+ feet of outdoor living. The attached 1.5-car garage offers invaluable extra storage space that you're sure to appreciate.
Upon entering, you'll immediately be captivated by the stately look that sets this home apart from others in the neighborhood. Every room exudes warmth and character, from the sunlit living room where memories are made, to the beautifully updated kitchen that flows effortlessly to the outdoor patio, creating an ideal space for entertaining or enjoying quiet moments with loved ones. Ascend to the second floor along a gracious open staircase to find your spacious sleeping quarters. The primary bedroom with two closets is warmed by natural light from two exposures and boasts a recently renovated bathroom featuring a custom shower with frameless glass enclosure and floor-to-ceiling white subway tile. Three additional sun-drenched bedrooms, two enjoying shared access to a charming balcony overlooking the neighborhood, provide ample space for guests or a growing family. A newly updated hall bath compliments these bedrooms to complete the second level. A beautifully finished lower level with outdoor access and a half bathroom, serves as a versatile area for workouts, play, or relaxation.
Extensive updates throughout, including fresh paint, new stair runners, and durable Azek material replacing aging wood around the doors provide peace of mind for years to come. Plantation shutters and carefully selected design choices add sophistication, while practical upgrades like a new dishwasher and exterior door replacements ensure lasting comfort.
Situated in a lovely, walkable neighborhood, you'll find Bailey Park, the newly reopened Pennsy Trail, and local shopping within a 5-minute stroll. Easy access to major highways makes commuting a breeze. This home is truly one of a kind—full of charm, modern conveniences, and ready to welcome its next owners.
Location
State PA
County Delaware
Area Haverford Twp (10422)
Zoning R10
Rooms
Basement Full, Fully Finished, Walkout Stairs
Interior
Interior Features Bathroom - Tub Shower, Bathroom - Walk-In Shower, Breakfast Area, Ceiling Fan(s), Chair Railings, Combination Kitchen/Dining, Kitchen - Gourmet, Kitchen - Eat-In, Primary Bath(s), Recessed Lighting
Hot Water Electric
Heating Hot Water
Cooling Central A/C
Flooring Hardwood
Fireplaces Number 1
Fireplaces Type Wood
Equipment Built-In Microwave, Dishwasher, Disposal, Dryer, Oven - Self Cleaning, Oven - Single, Oven/Range - Electric, Refrigerator, Stainless Steel Appliances, Washer
Furnishings No
Fireplace Y
Window Features Double Hung,Double Pane,Energy Efficient
Appliance Built-In Microwave, Dishwasher, Disposal, Dryer, Oven - Self Cleaning, Oven - Single, Oven/Range - Electric, Refrigerator, Stainless Steel Appliances, Washer
Heat Source Oil
Laundry Lower Floor
Exterior
Parking Features Garage - Side Entry
Garage Spaces 2.0
Water Access N
Roof Type Asphalt,Shingle
Accessibility None
Attached Garage 2
Total Parking Spaces 2
Garage Y
Building
Story 2
Foundation Block
Sewer Public Sewer
Water Public
Architectural Style Colonial
Level or Stories 2
Additional Building Above Grade, Below Grade
New Construction N
Schools
School District Haverford Township
Others
Senior Community No
Tax ID 22-01-01675-00
Ownership Fee Simple
SqFt Source Assessor
Special Listing Condition Standard
Read Less Info
Want to know what your home might be worth? Contact us for a FREE valuation!

Our team is ready to help you sell your home for the highest possible price ASAP

Bought with James J Romano • Keller Williams Real Estate-Blue Bell
"My job is to find and attract mastery-based agents to the office, protect the culture, and make sure everyone is happy! "
GET MORE INFORMATION






