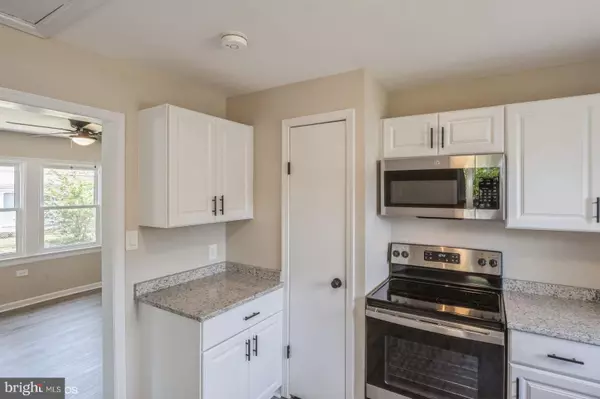$110,000
$109,900
0.1%For more information regarding the value of a property, please contact us for a free consultation.
2 Beds
1 Bath
672 SqFt
SOLD DATE : 11/01/2024
Key Details
Sold Price $110,000
Property Type Condo
Sub Type Condo/Co-op
Listing Status Sold
Purchase Type For Sale
Square Footage 672 sqft
Price per Sqft $163
Subdivision Potomac Heights Sub
MLS Listing ID MDCH2033898
Sold Date 11/01/24
Style Ranch/Rambler
Bedrooms 2
Full Baths 1
Condo Fees $395/mo
HOA Y/N N
Abv Grd Liv Area 672
Originating Board BRIGHT
Year Built 1943
Annual Tax Amount $1,039
Tax Year 2024
Property Description
Welcome home to this beautiful updated home in Potomac Heights Cooperative community located in Indian Head MD. This home has been updated from top to bottom and it shows! This home offers 2 bedrooms one full bath, living room and Kitchen. The kitchen has been totally redone with white cabinets, granite counter-tops, new stainless steel appliances with a built in microwave and a top sink built in dishwasher! New and updated bathroom all new LVP flooring in living room, kitchen, and bath and carpet in the bedrooms. New HVAC and a heavy-up on the electric plus a new water heater and more. This home offers a nice size rear/side yard fully fenced with shed. Located right off of Indian Head Hwy(210) which gives you easy access to Waldorf, LaPlata and the Washington DC metro area. Buyer must be APROVED by the Coop before any offer can be submitted. This is a Fannie Mae HomePath property. Seller request ALL offers be submitted on the HomePath website. Owner occupied only. No investor's
Location
State MD
County Charles
Zoning RM
Rooms
Main Level Bedrooms 2
Interior
Interior Features Carpet, Ceiling Fan(s), Floor Plan - Traditional, Kitchen - Table Space, Other
Hot Water Electric
Cooling Ceiling Fan(s), Central A/C, Heat Pump(s)
Equipment Built-In Microwave, Dishwasher, Disposal, Oven/Range - Electric, Stainless Steel Appliances, Washer/Dryer Hookups Only, Water Heater
Fireplace N
Appliance Built-In Microwave, Dishwasher, Disposal, Oven/Range - Electric, Stainless Steel Appliances, Washer/Dryer Hookups Only, Water Heater
Heat Source Electric
Exterior
Amenities Available Pool - Outdoor, Swimming Pool, Tot Lots/Playground
Water Access N
Accessibility None
Garage N
Building
Story 1
Foundation Crawl Space
Sewer Public Sewer
Water Public
Architectural Style Ranch/Rambler
Level or Stories 1
Additional Building Above Grade, Below Grade
New Construction N
Schools
School District Charles County Public Schools
Others
Pets Allowed Y
HOA Fee Include Pool(s),Other
Senior Community No
Tax ID 0907068522
Ownership Cooperative
Acceptable Financing Conventional
Listing Terms Conventional
Financing Conventional
Special Listing Condition REO (Real Estate Owned)
Pets Allowed Case by Case Basis
Read Less Info
Want to know what your home might be worth? Contact us for a FREE valuation!

Our team is ready to help you sell your home for the highest possible price ASAP

Bought with William C Rice • CENTURY 21 New Millennium
"My job is to find and attract mastery-based agents to the office, protect the culture, and make sure everyone is happy! "
GET MORE INFORMATION






