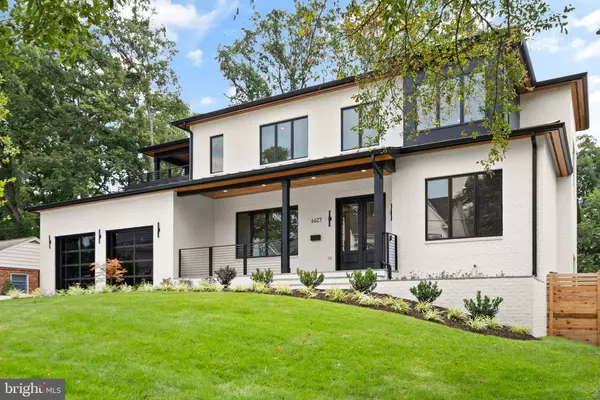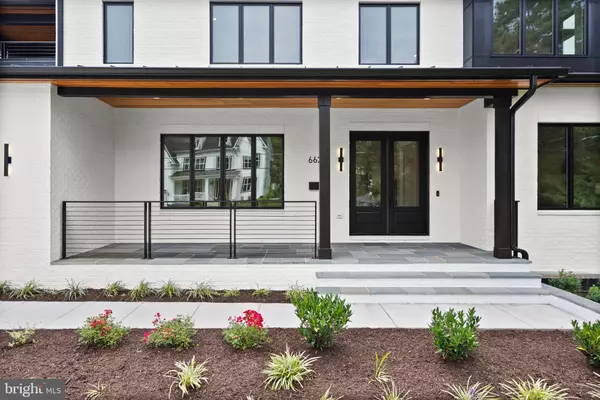$2,500,000
$2,595,000
3.7%For more information regarding the value of a property, please contact us for a free consultation.
6 Beds
7 Baths
6,877 SqFt
SOLD DATE : 10/31/2024
Key Details
Sold Price $2,500,000
Property Type Single Family Home
Sub Type Detached
Listing Status Sold
Purchase Type For Sale
Square Footage 6,877 sqft
Price per Sqft $363
Subdivision Westmoreland Park
MLS Listing ID VAFX2178738
Sold Date 10/31/24
Style Transitional,Contemporary
Bedrooms 6
Full Baths 6
Half Baths 1
HOA Y/N N
Abv Grd Liv Area 4,688
Originating Board BRIGHT
Year Built 2024
Annual Tax Amount $13,470
Tax Year 2024
Lot Size 0.330 Acres
Acres 0.33
Property Description
LOCATION, LOCATION, LOCATION! Only 5 minutes to most major NOVA thoroughfares, this stunning new construction Contemporary home is sure to please. The all brick home features 6 bedrooms and 6.5 bathrooms on 3 levels, including a main floor bedroom with full en-suite bathroom and a separate office. Situated in the highly sought-after HAYCOCK ES/LONGFELLOW MS/MCLEAN HS school pyramid, this home features 6,877 finished square feet of living space on an oversized 14,393 square foot lot! The open floor plan on the main level showcases a chef's dream gourmet kitchen with Thermador appliances, a huge island with seating and storage, quartz countertops, a large walk-in pantry, a breakfast room with access to the grilling deck and the screened porch, all open to the spacious great room with gas fireplace. A formal dining room with Butler's pantry, a mudroom with built-in bench and cubbies, and a powder room complete the main level. 10' ceilings and hardwood floors throughout the main level. Head upstairs to the luxurious primary suite with its private balcony, oversized walk-in closet and a spa-like primary bath with dual vanities, frameless heavy-glass enclosed shower, and freestanding soaking tub. Three secondary bedrooms, all with full en-suite bathrooms and walk-in closets, a loft/office area, and a laundry room complete the upper level. The spacious basement features an expansive recreation room with walk-out access to the concrete patio and level back yard, walk-behind wet bar and Luxury Vinyl Plank (LVP) flooring, an enclosed media room, a bedroom with walk-in closet and access to a full bathroom, and an exercise room with rubber flooring and floor-to-ceiling mirrored wall. 9' ceilings in upper level and lower levels. Loads of storage on every level. Ring/Nest doorbell. 3-season screened porch off the main level with its all-weather Trex flooring and stairs leading to the back yard make this home perfect for entertaining COMMUTER'S DREAM! East Falls Church Metro only 1 mile away. I-66, Rt. 29, Rt. 7, Dulles Toll Road, and Washington Boulevard all within a 5 minute drive. Very conveniently located close to shopping, restaurants, and entertainment: less than 5 minutes to popular Birch & Broad; less than 10 minutes to Tysons Corner and Washington Golf & Country Club. HAYCOCK ES, LONGFELLOW MS, and MCLEAN HS.
Location
State VA
County Fairfax
Zoning 140
Direction Northwest
Rooms
Other Rooms Dining Room, Primary Bedroom, Bedroom 2, Bedroom 3, Bedroom 4, Bedroom 5, Kitchen, Family Room, Foyer, Breakfast Room, Exercise Room, Laundry, Loft, Mud Room, Other, Office, Recreation Room, Storage Room, Media Room, Bedroom 6, Primary Bathroom, Full Bath, Half Bath, Screened Porch
Basement Connecting Stairway, Daylight, Partial, Full, Fully Finished, Heated, Interior Access, Outside Entrance, Poured Concrete, Rear Entrance, Space For Rooms, Sump Pump, Walkout Level, Windows
Main Level Bedrooms 1
Interior
Interior Features Breakfast Area, Built-Ins, Butlers Pantry, Entry Level Bedroom, Family Room Off Kitchen, Floor Plan - Open, Formal/Separate Dining Room, Kitchen - Eat-In, Kitchen - Gourmet, Kitchen - Island, Kitchen - Table Space, Pantry, Primary Bath(s), Recessed Lighting, Bathroom - Soaking Tub, Bathroom - Tub Shower, Upgraded Countertops, Walk-in Closet(s), Wet/Dry Bar, Wood Floors
Hot Water 60+ Gallon Tank, Natural Gas
Heating Central, Forced Air, Humidifier, Programmable Thermostat, Zoned
Cooling Ceiling Fan(s), Central A/C, Multi Units, Programmable Thermostat, Zoned
Flooring Ceramic Tile, Hardwood
Fireplaces Number 1
Fireplaces Type Gas/Propane
Equipment Built-In Microwave, Built-In Range, Dishwasher, Disposal, Dual Flush Toilets, Energy Efficient Appliances, Oven - Double, Oven - Self Cleaning, Oven/Range - Gas, Range Hood, Refrigerator, Six Burner Stove, Stainless Steel Appliances, Washer/Dryer Hookups Only, Water Heater - High-Efficiency
Fireplace Y
Window Features Casement,Energy Efficient,Insulated,Low-E,Screens
Appliance Built-In Microwave, Built-In Range, Dishwasher, Disposal, Dual Flush Toilets, Energy Efficient Appliances, Oven - Double, Oven - Self Cleaning, Oven/Range - Gas, Range Hood, Refrigerator, Six Burner Stove, Stainless Steel Appliances, Washer/Dryer Hookups Only, Water Heater - High-Efficiency
Heat Source Central, Natural Gas
Laundry Hookup, Upper Floor
Exterior
Exterior Feature Balcony, Deck(s), Porch(es), Screened
Parking Features Built In, Garage - Front Entry, Garage Door Opener, Inside Access
Garage Spaces 2.0
Water Access N
Roof Type Architectural Shingle,Metal
Accessibility Other
Porch Balcony, Deck(s), Porch(es), Screened
Attached Garage 2
Total Parking Spaces 2
Garage Y
Building
Lot Description Front Yard, Landscaping, Level, Rear Yard, SideYard(s)
Story 3
Foundation Concrete Perimeter
Sewer Community Septic Tank, Public Sewer
Water Public
Architectural Style Transitional, Contemporary
Level or Stories 3
Additional Building Above Grade, Below Grade
Structure Type 9'+ Ceilings
New Construction Y
Schools
Elementary Schools Haycock
Middle Schools Longfellow
High Schools Mclean
School District Fairfax County Public Schools
Others
Senior Community No
Tax ID 0404 06 0015A & 0404 05 B2
Ownership Fee Simple
SqFt Source Estimated
Security Features Carbon Monoxide Detector(s),Smoke Detector
Special Listing Condition Standard
Read Less Info
Want to know what your home might be worth? Contact us for a FREE valuation!

Our team is ready to help you sell your home for the highest possible price ASAP

Bought with Leo Lee • TTR Sothebys International Realty
"My job is to find and attract mastery-based agents to the office, protect the culture, and make sure everyone is happy! "
GET MORE INFORMATION






