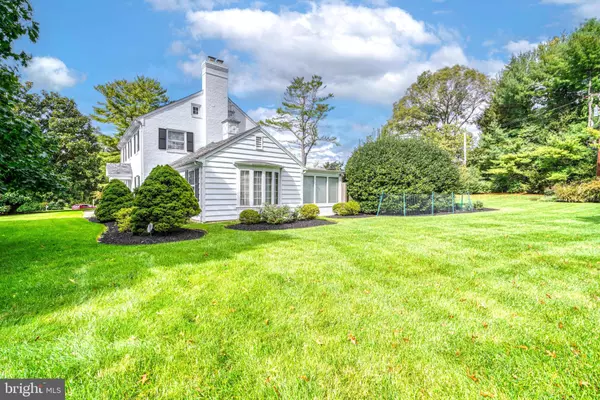$785,000
$850,000
7.6%For more information regarding the value of a property, please contact us for a free consultation.
4 Beds
3 Baths
2,751 SqFt
SOLD DATE : 10/31/2024
Key Details
Sold Price $785,000
Property Type Single Family Home
Sub Type Detached
Listing Status Sold
Purchase Type For Sale
Square Footage 2,751 sqft
Price per Sqft $285
Subdivision Wakefield
MLS Listing ID MDBC2106762
Sold Date 10/31/24
Style Colonial
Bedrooms 4
Full Baths 3
HOA Y/N N
Abv Grd Liv Area 2,751
Originating Board BRIGHT
Year Built 1955
Annual Tax Amount $6,841
Tax Year 2024
Lot Size 0.620 Acres
Acres 0.62
Property Description
Rare opportunity to live in the highly sought-after, prestigious neighborhood of Wakefield, nestled next to the Pine Ridge Golf Course and minutes from Loch Raven Reservoir. This stately, brick colonial offers a traditional floor plan on a beautiful .62 acre corner lot adorned with mature trees. The main level features generously sized rooms to include a formal dining room, kitchen with loads of cabinetry, pantry and breakfast room; living room with decorative wood burning fireplace, office/ den/ 4th bedroom with paneled walls, full bathroom and a sun-filled four seasons room overlooking the private backyard and in-ground swimming pool. The spacious upper level features a primary bedroom with private full bathroom, two additional bedrooms with access to a second full bathroom and convenient walk-up access to the unfinished attic. Hardwood floors can be found on the main and upper level, as well as decorative moldings throughout. Enjoy the private backyard with in-ground concrete pool and plenty of flat yard for summer cookouts and get togethers. Carrier natural gas HVAC replaced in 2015, natural gas hot water heater replaced in 2023.
Location
State MD
County Baltimore
Zoning R
Rooms
Other Rooms Living Room, Dining Room, Primary Bedroom, Bedroom 2, Bedroom 3, Bedroom 4, Kitchen, Basement, Foyer, Breakfast Room, Sun/Florida Room, Other, Attic
Basement Interior Access, Unfinished, Sump Pump
Main Level Bedrooms 1
Interior
Interior Features Attic, Cedar Closet(s), Chair Railings, Crown Moldings, Floor Plan - Traditional, Formal/Separate Dining Room, Pantry, Wood Floors
Hot Water Natural Gas
Heating Forced Air
Cooling Central A/C
Flooring Hardwood
Fireplaces Number 1
Fireplaces Type Mantel(s), Wood
Fireplace Y
Heat Source Natural Gas
Exterior
Exterior Feature Patio(s)
Parking Features Garage - Side Entry, Garage Door Opener
Garage Spaces 2.0
Fence Rear, Wood
Water Access N
Roof Type Slate
Accessibility None
Porch Patio(s)
Attached Garage 2
Total Parking Spaces 2
Garage Y
Building
Lot Description Corner, Level, Open
Story 3
Foundation Block
Sewer Public Sewer
Water Public
Architectural Style Colonial
Level or Stories 3
Additional Building Above Grade, Below Grade
New Construction N
Schools
Elementary Schools Timonium
Middle Schools Ridgely
High Schools Dulaney
School District Baltimore County Public Schools
Others
Senior Community No
Tax ID 04080807048300
Ownership Fee Simple
SqFt Source Assessor
Special Listing Condition Standard
Read Less Info
Want to know what your home might be worth? Contact us for a FREE valuation!

Our team is ready to help you sell your home for the highest possible price ASAP

Bought with Blandy P Becker • Cummings & Co. Realtors
"My job is to find and attract mastery-based agents to the office, protect the culture, and make sure everyone is happy! "
GET MORE INFORMATION






