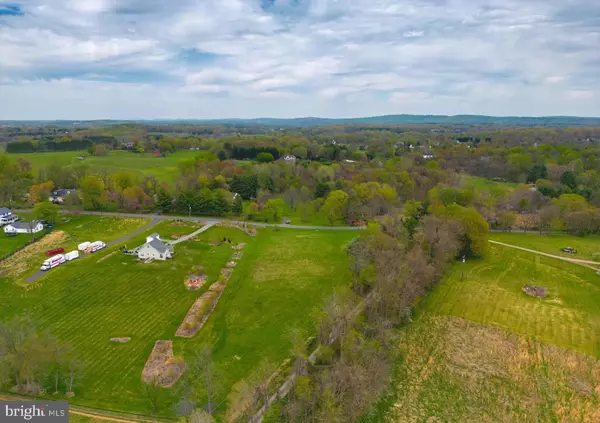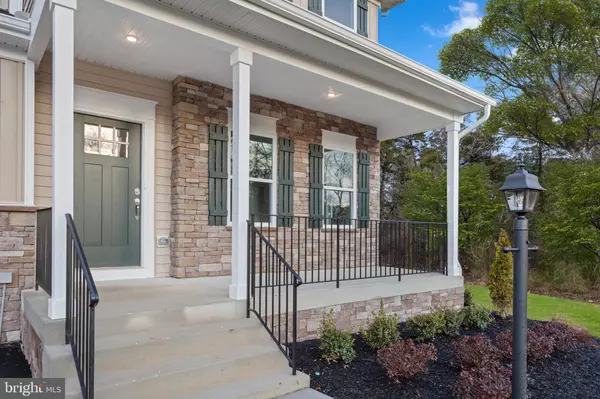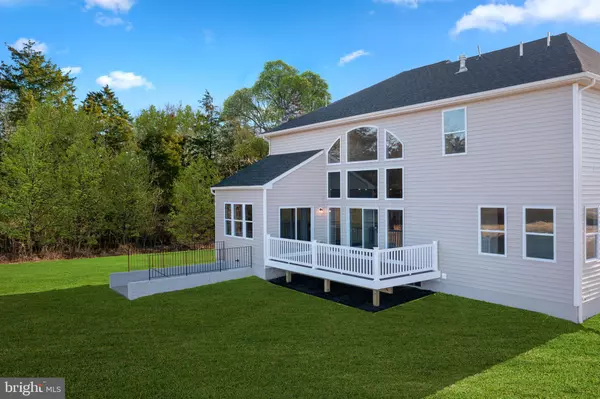$1,144,250
$1,149,990
0.5%For more information regarding the value of a property, please contact us for a free consultation.
4 Beds
4 Baths
4,419 SqFt
SOLD DATE : 10/29/2024
Key Details
Sold Price $1,144,250
Property Type Single Family Home
Sub Type Detached
Listing Status Sold
Purchase Type For Sale
Square Footage 4,419 sqft
Price per Sqft $258
Subdivision None Available
MLS Listing ID VALO2058326
Sold Date 10/29/24
Style Colonial
Bedrooms 4
Full Baths 4
HOA Y/N N
Abv Grd Liv Area 3,188
Originating Board BRIGHT
Year Built 2024
Annual Tax Amount $1,903
Tax Year 2023
Lot Size 1.930 Acres
Acres 1.93
Property Description
Check out this rare gem located in Purcellville! The Truman is a stunning home situated on a picturesque 1.93-acre lot in the highly sought-after Purcellville area. With easy access to Leesburg, Bluemont, and Middleburg, this home is perfect for anyone looking for a tranquil and convenient location. Boasting a partial stone front, a full front porch, and a 3-car garage side-entry garage, this home is sure to impress. The 2-story family room window wall offers stunning views, while the gorgeous sunroom and fully finished lower level with a full bath, lower level flex area, and walk-up area that takes you to the rear yard add to the home's charm. The 10 x 20 composite deck overlooking the backyard is perfect for entertaining guests, while the interior finishes are just as impressive. The owner's suite includes a tray ceiling, the family room features a coffered ceiling and stacked stone gas fireplace, and the gourmet kitchen comes with quartz counters and tile backsplash. Hardwood flooring throughout the main level adds to the home's luxurious feel. Don't miss out on this amazing opportunity to own a beautiful home in Purcellville! Get the keys to this Brand New Home that comes with all the benefits of New Construction, including a 1-Year Limited Warranty - Workmanship & Materials, a 2-Year Limited Warranty - Internal Systems Protection, and a 10-Year Limited Warranty - Footer, Foundations & More. $30k in Flex Cash with builder's preferred lender.
Location
State VA
County Loudoun
Zoning CR2
Rooms
Basement Poured Concrete, Partially Finished, Rear Entrance, Walkout Stairs
Interior
Interior Features Breakfast Area, Carpet, Combination Kitchen/Dining, Family Room Off Kitchen, Floor Plan - Open, Kitchen - Eat-In, Kitchen - Gourmet, Kitchen - Island, Pantry, Recessed Lighting, Bathroom - Soaking Tub, Bathroom - Stall Shower, Bathroom - Tub Shower, Upgraded Countertops, Walk-in Closet(s)
Hot Water Electric
Cooling Central A/C
Flooring Carpet, Ceramic Tile, Partially Carpeted, Hardwood
Fireplaces Number 1
Fireplaces Type Stone
Equipment Cooktop, Dishwasher, Disposal, Energy Efficient Appliances, Exhaust Fan, Icemaker, Microwave, Oven - Double, Oven - Self Cleaning, Oven - Wall, Oven/Range - Gas, Range Hood, Refrigerator, Stainless Steel Appliances, Water Heater
Furnishings No
Fireplace Y
Window Features Double Pane,Energy Efficient,Low-E,Screens
Appliance Cooktop, Dishwasher, Disposal, Energy Efficient Appliances, Exhaust Fan, Icemaker, Microwave, Oven - Double, Oven - Self Cleaning, Oven - Wall, Oven/Range - Gas, Range Hood, Refrigerator, Stainless Steel Appliances, Water Heater
Heat Source Propane - Leased
Laundry Upper Floor
Exterior
Exterior Feature Deck(s)
Parking Features Built In, Garage Door Opener, Inside Access, Garage - Side Entry
Garage Spaces 6.0
Utilities Available Cable TV Available, Electric Available, Phone Available, Propane, Under Ground, Water Available
Water Access N
View Pasture, Trees/Woods
Roof Type Architectural Shingle,Fiberglass
Accessibility None
Porch Deck(s)
Road Frontage City/County
Attached Garage 3
Total Parking Spaces 6
Garage Y
Building
Lot Description Backs to Trees, Front Yard
Story 3
Foundation Concrete Perimeter
Sewer Septic = # of BR, Private Septic Tank, Approved System
Water Private, Well
Architectural Style Colonial
Level or Stories 3
Additional Building Above Grade, Below Grade
Structure Type 9'+ Ceilings,Tray Ceilings
New Construction Y
Schools
Elementary Schools Banneker
Middle Schools Blue Ridge
High Schools Loudoun Valley
School District Loudoun County Public Schools
Others
Pets Allowed Y
Senior Community No
Tax ID 531380528000
Ownership Fee Simple
SqFt Source Assessor
Acceptable Financing Cash, Conventional, FHA, VA
Horse Property N
Listing Terms Cash, Conventional, FHA, VA
Financing Cash,Conventional,FHA,VA
Special Listing Condition Standard
Pets Allowed No Pet Restrictions
Read Less Info
Want to know what your home might be worth? Contact us for a FREE valuation!

Our team is ready to help you sell your home for the highest possible price ASAP

Bought with Mark E Miller • Long & Foster Real Estate, Inc.
"My job is to find and attract mastery-based agents to the office, protect the culture, and make sure everyone is happy! "
GET MORE INFORMATION






