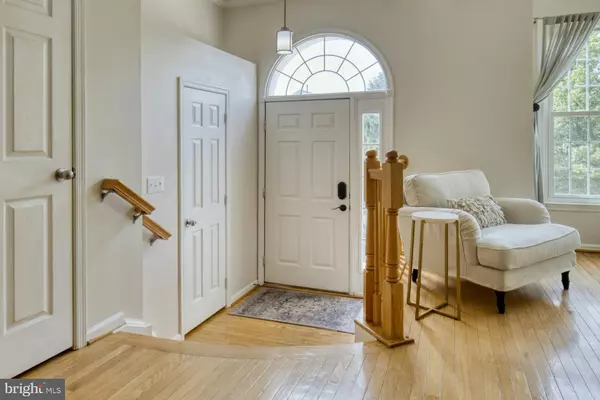$620,000
$590,000
5.1%For more information regarding the value of a property, please contact us for a free consultation.
3 Beds
4 Baths
1,826 SqFt
SOLD DATE : 10/30/2024
Key Details
Sold Price $620,000
Property Type Townhouse
Sub Type Interior Row/Townhouse
Listing Status Sold
Purchase Type For Sale
Square Footage 1,826 sqft
Price per Sqft $339
Subdivision Shadowbrook
MLS Listing ID VAFX2199776
Sold Date 10/30/24
Style Colonial
Bedrooms 3
Full Baths 3
Half Baths 1
HOA Fees $119/mo
HOA Y/N Y
Abv Grd Liv Area 1,474
Originating Board BRIGHT
Year Built 1994
Annual Tax Amount $6,219
Tax Year 2024
Lot Size 1,760 Sqft
Acres 0.04
Property Description
Gorgeous garage townhome in a great location with a spacious country kitchen, separate family room, and large primary bedroom. The walkout patio is off the kitchen along with a fenced-in, landscaped backyard which backs to trees. Hardwood floors on main level and many updates throughout. Kitchen has ample room for both a table and sitting area. The lower level has a family room with built-in bookshelves and a gas fireplace along with a full bath. Primary bedroom has a walk-in closet with organizers and an ensuite bathroom. Only .2 miles to the Fairfax Cross County Trail where it's possible to walk or bike for miles along Pohick Creek. The Lorton VRE and the shops and restaurants of the Lorton Town Center are also within walking distance. Connector Bus goes to the Franconia-Springfield Metro and VRE. Convenient to Ft. Belvoir, Quantico, Springfield, Lorton, Rt. 1, I-95, and the Fairfax County Parkway.
Location
State VA
County Fairfax
Zoning 303
Rooms
Other Rooms Living Room, Dining Room, Primary Bedroom, Bedroom 2, Bedroom 3, Kitchen, Family Room, Foyer, Recreation Room, Utility Room, Bathroom 2, Primary Bathroom, Half Bath
Basement Outside Entrance, Fully Finished, Walkout Level
Interior
Interior Features Family Room Off Kitchen, Kitchen - Table Space, Dining Area, Upgraded Countertops, Primary Bath(s), Window Treatments, Wood Floors, Built-Ins, Floor Plan - Open, Floor Plan - Traditional
Hot Water Natural Gas
Heating Forced Air
Cooling Ceiling Fan(s), Central A/C
Fireplaces Number 1
Fireplaces Type Mantel(s), Screen, Gas/Propane
Equipment Exhaust Fan, Built-In Microwave, Dryer, Washer, Dishwasher, Disposal, Refrigerator, Icemaker, Stove
Furnishings No
Fireplace Y
Appliance Exhaust Fan, Built-In Microwave, Dryer, Washer, Dishwasher, Disposal, Refrigerator, Icemaker, Stove
Heat Source Natural Gas
Laundry Dryer In Unit, Has Laundry, Washer In Unit, Lower Floor
Exterior
Exterior Feature Patio(s)
Parking Features Garage - Front Entry, Garage Door Opener
Garage Spaces 2.0
Fence Privacy
Utilities Available Cable TV Available
Amenities Available Common Grounds, Tennis - Indoor, Tot Lots/Playground
Water Access N
Accessibility None
Porch Patio(s)
Road Frontage HOA
Attached Garage 1
Total Parking Spaces 2
Garage Y
Building
Lot Description Backs to Trees
Story 3
Foundation Permanent
Sewer Public Sewer
Water Public
Architectural Style Colonial
Level or Stories 3
Additional Building Above Grade, Below Grade
New Construction N
Schools
Elementary Schools Saratoga
Middle Schools Key
High Schools John R. Lewis
School District Fairfax County Public Schools
Others
Pets Allowed Y
HOA Fee Include Common Area Maintenance,Snow Removal,Trash,Management
Senior Community No
Tax ID 0984 13 0040
Ownership Fee Simple
SqFt Source Assessor
Horse Property N
Special Listing Condition Standard
Pets Allowed No Pet Restrictions
Read Less Info
Want to know what your home might be worth? Contact us for a FREE valuation!

Our team is ready to help you sell your home for the highest possible price ASAP

Bought with Daniel David Nyce • EXP Realty, LLC
"My job is to find and attract mastery-based agents to the office, protect the culture, and make sure everyone is happy! "
GET MORE INFORMATION






