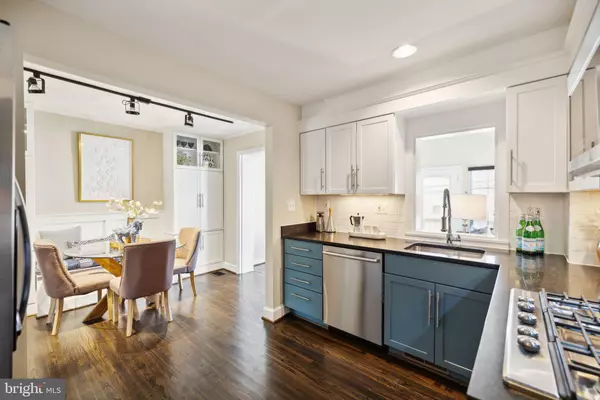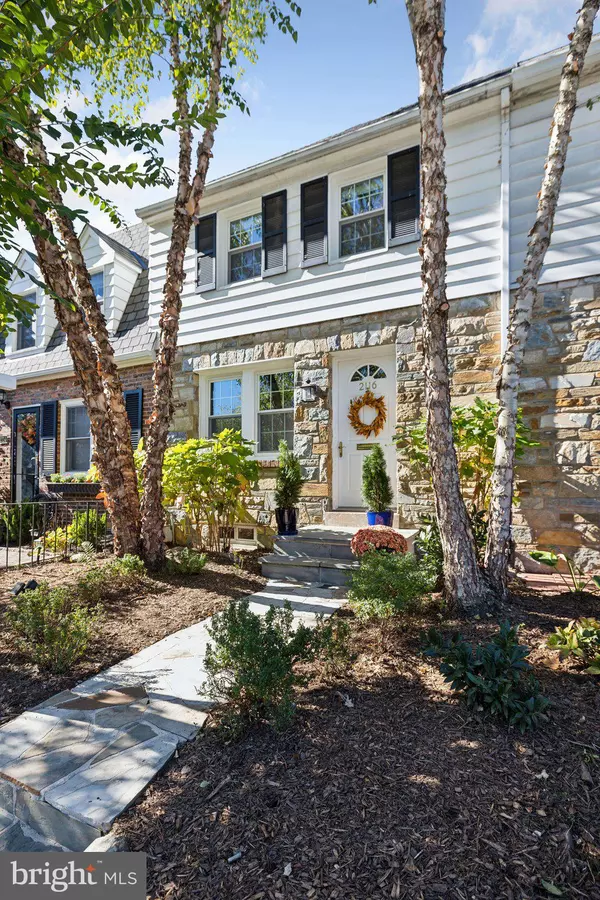$755,000
$720,000
4.9%For more information regarding the value of a property, please contact us for a free consultation.
2 Beds
2 Baths
1,516 SqFt
SOLD DATE : 10/30/2024
Key Details
Sold Price $755,000
Property Type Townhouse
Sub Type Interior Row/Townhouse
Listing Status Sold
Purchase Type For Sale
Square Footage 1,516 sqft
Price per Sqft $498
Subdivision Glebewood Village
MLS Listing ID VAAR2049372
Sold Date 10/30/24
Style Colonial
Bedrooms 2
Full Baths 2
HOA Y/N N
Abv Grd Liv Area 1,068
Originating Board BRIGHT
Year Built 1938
Annual Tax Amount $6,722
Tax Year 2024
Lot Size 1,278 Sqft
Acres 0.03
Property Description
Welcome to this rarely available 2-bedroom, 2-bathroom Colonial revival townhome with over 1500 finished square feet, and no HOA fees! This meticulously maintained home, blooming with curb appeal, is tucked away in one of North Arlington's hidden historic neighborhoods: Glebewood Village! Inside, you'll find renovations galore: a high-quality, modern, open-concept kitchen, refinished original hardwood floors, and walls adorned with custom built-ins to maximize space.
What truly sets this gem apart is the rare sunroom addition which leads to your private outdoor deck and patio. This vaulted area features stunning skylights that flood the space with natural light, creating an open, airy feel. Outdoors, enjoy a private fenced patio perfect for grilling, relaxing or entertaining.
Key updates you will love: updated open layout kitchen with custom cabinetry & stainless steel appliances, an updated lower level bathroom, a newer roof, new windows throughout (2023), and freshly painted throughout the interior and exterior. The lower level offers additional flex space with LVP flooring, new carpet, extra storage, full size side-by-side washer & dryer, and a full bathroom!
This community is known for its classic brick exteriors, tree-lined streets, and sense of community, and offers a picturesque, village-like feel while just minutes from the urban conveniences of Arlington, and the Glebe, Swanson & Yorktown HS pyramid. Close proximity to major commuter arteries, less than 1 mile to Ballston, and numerous parks and trails. You're a skip to local favorites, including Cowboy Cafe, Patriot CrossFit, dry cleaners, convenience stores, Metro29 Diner, Living the Pie Life, Lee Heights Shopping Center, Compass Coffee & more! You do not want to miss this home. Schedule your tour today!
Location
State VA
County Arlington
Zoning R2-7
Rooms
Other Rooms Living Room, Dining Room, Bedroom 2, Kitchen, Bedroom 1, Sun/Florida Room, Laundry, Recreation Room, Storage Room
Basement Fully Finished, Interior Access, Shelving
Interior
Interior Features Window Treatments, Wood Floors, Built-Ins, Ceiling Fan(s), Dining Area, Floor Plan - Open, Skylight(s)
Hot Water Natural Gas
Heating Forced Air
Cooling Central A/C
Flooring Hardwood
Equipment Dishwasher, Disposal, Dryer, Exhaust Fan, Icemaker, Refrigerator, Washer, Cooktop, Oven - Wall, Built-In Microwave
Fireplace N
Window Features Skylights
Appliance Dishwasher, Disposal, Dryer, Exhaust Fan, Icemaker, Refrigerator, Washer, Cooktop, Oven - Wall, Built-In Microwave
Heat Source Natural Gas
Laundry Basement, Dryer In Unit, Washer In Unit
Exterior
Exterior Feature Deck(s)
Fence Rear
Water Access N
Roof Type Slate,Asphalt
Accessibility None
Porch Deck(s)
Garage N
Building
Lot Description Landscaping
Story 3
Foundation Other
Sewer Public Sewer
Water Public
Architectural Style Colonial
Level or Stories 3
Additional Building Above Grade, Below Grade
Structure Type Cathedral Ceilings,Brick,Dry Wall,Plaster Walls
New Construction N
Schools
Elementary Schools Glebe
Middle Schools Swanson
High Schools Yorktown
School District Arlington County Public Schools
Others
Senior Community No
Tax ID 07-006-068
Ownership Fee Simple
SqFt Source Assessor
Acceptable Financing Cash, Conventional, FHA, VA
Listing Terms Cash, Conventional, FHA, VA
Financing Cash,Conventional,FHA,VA
Special Listing Condition Standard
Read Less Info
Want to know what your home might be worth? Contact us for a FREE valuation!

Our team is ready to help you sell your home for the highest possible price ASAP

Bought with Blake Davenport • RLAH @properties
"My job is to find and attract mastery-based agents to the office, protect the culture, and make sure everyone is happy! "
GET MORE INFORMATION






