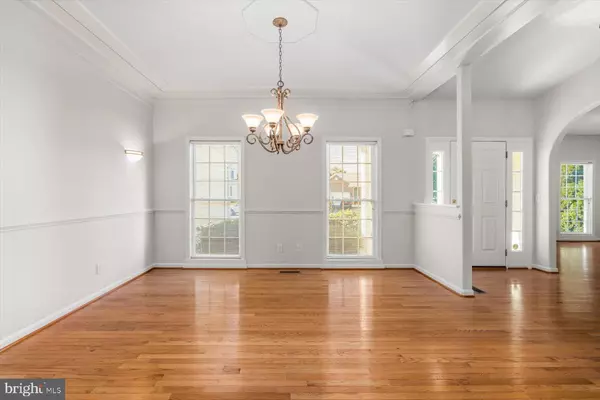$625,000
$625,000
For more information regarding the value of a property, please contact us for a free consultation.
4 Beds
3 Baths
4,725 SqFt
SOLD DATE : 10/28/2024
Key Details
Sold Price $625,000
Property Type Single Family Home
Sub Type Detached
Listing Status Sold
Purchase Type For Sale
Square Footage 4,725 sqft
Price per Sqft $132
Subdivision Leeland Station
MLS Listing ID VAST2032776
Sold Date 10/28/24
Style Ranch/Rambler
Bedrooms 4
Full Baths 3
HOA Fees $90/qua
HOA Y/N Y
Abv Grd Liv Area 2,425
Originating Board BRIGHT
Year Built 2003
Annual Tax Amount $4,840
Tax Year 2022
Property Description
This stunning one-level rambler on a basement boasts gorgeous hardwood floors and a layout designed for both comfort and style. Step inside to find formal living and dining rooms, perfect for hosting gatherings, along with a cozy family room centered around a gas fireplace. The gourmet kitchen is a true chef's delight, featuring a breakfast bar, luxurious quartz countertops, rich cherry 42" cabinets, and brand new luxury vinyl tile. Start your day in the bright breakfast nook, sipping coffee and enjoying the view.
The split-bedroom plan offers privacy and space, with the primary suite showcasing two large walk-in closets and a spa-like bath for ultimate relaxation. Two additional bedrooms and a full bath provide plenty of room for guests or family. A convenient laundry room with new luxury vinyl tile completes the main level.
The expansive lower level opens up a world of possibilities, with a HUGE recreation room, a 4th bedroom, full bath, and a bonus room that could be your next craft space, exercise room, or home office. There's also a massive storage room for all your extras.
Step outside to your private oasis—enjoy evenings on the deck or patio, surrounded by extensive hardscaping and a fully fenced backyard. Situated on a quiet cul-de-sac, this home is part of a fantastic community with great amenities and is just a short distance to Leeland Station VRE, making your commute a breeze. Plus, you're only minutes away from downtown Fredericksburg with its charming shops, restaurants, and history.
This home truly has it all! Don't wait—schedule your tour today!
Location
State VA
County Stafford
Zoning PD1
Rooms
Other Rooms Living Room, Dining Room, Primary Bedroom, Bedroom 2, Bedroom 3, Bedroom 4, Kitchen, Family Room, Foyer, Breakfast Room, Laundry, Recreation Room, Storage Room, Bathroom 2, Bathroom 3, Bonus Room, Primary Bathroom
Basement Connecting Stairway, Rear Entrance, Full, Walkout Level, Daylight, Partial, Interior Access, Outside Entrance, Windows, Fully Finished
Main Level Bedrooms 3
Interior
Interior Features Family Room Off Kitchen, Breakfast Area, Dining Area, Chair Railings, Crown Moldings, Window Treatments, Entry Level Bedroom, Primary Bath(s), Wood Floors, Floor Plan - Open, Attic, Bathroom - Soaking Tub, Bathroom - Stall Shower, Bathroom - Tub Shower, Carpet, Formal/Separate Dining Room, Kitchen - Gourmet, Pantry, Upgraded Countertops, Walk-in Closet(s)
Hot Water Natural Gas
Heating Forced Air
Cooling Central A/C
Flooring Carpet, Hardwood, Vinyl, Luxury Vinyl Tile
Fireplaces Number 1
Fireplaces Type Fireplace - Glass Doors, Mantel(s)
Equipment Dishwasher, Disposal, Dryer, Exhaust Fan, Icemaker, Microwave, Oven/Range - Electric, Refrigerator, Stove, Washer
Fireplace Y
Appliance Dishwasher, Disposal, Dryer, Exhaust Fan, Icemaker, Microwave, Oven/Range - Electric, Refrigerator, Stove, Washer
Heat Source Natural Gas
Laundry Main Floor
Exterior
Exterior Feature Deck(s), Patio(s)
Parking Features Garage Door Opener, Garage - Front Entry, Inside Access
Garage Spaces 6.0
Fence Rear
Amenities Available Club House, Swimming Pool, Common Grounds, Jog/Walk Path, Basketball Courts, Tennis Courts, Volleyball Courts, Fitness Center, Picnic Area
Water Access N
Roof Type Asphalt
Accessibility None
Porch Deck(s), Patio(s)
Attached Garage 2
Total Parking Spaces 6
Garage Y
Building
Lot Description Cul-de-sac, Front Yard, Landscaping, Rear Yard, SideYard(s)
Story 2
Foundation Other
Sewer Public Sewer
Water Public
Architectural Style Ranch/Rambler
Level or Stories 2
Additional Building Above Grade, Below Grade
Structure Type 9'+ Ceilings,Vaulted Ceilings
New Construction N
Schools
Elementary Schools Conway
Middle Schools Edward E. Drew
High Schools Stafford
School District Stafford County Public Schools
Others
Pets Allowed Y
HOA Fee Include Common Area Maintenance,Management,Pool(s),Trash
Senior Community No
Tax ID 46M 1D 225
Ownership Other
Security Features Smoke Detector
Acceptable Financing Cash, Conventional, FHA, VA
Listing Terms Cash, Conventional, FHA, VA
Financing Cash,Conventional,FHA,VA
Special Listing Condition Standard
Pets Allowed No Pet Restrictions
Read Less Info
Want to know what your home might be worth? Contact us for a FREE valuation!

Our team is ready to help you sell your home for the highest possible price ASAP

Bought with MATTHEW CATHCART • THE HOGAN GROUP-CHARLOTTESVILLE
"My job is to find and attract mastery-based agents to the office, protect the culture, and make sure everyone is happy! "
GET MORE INFORMATION






