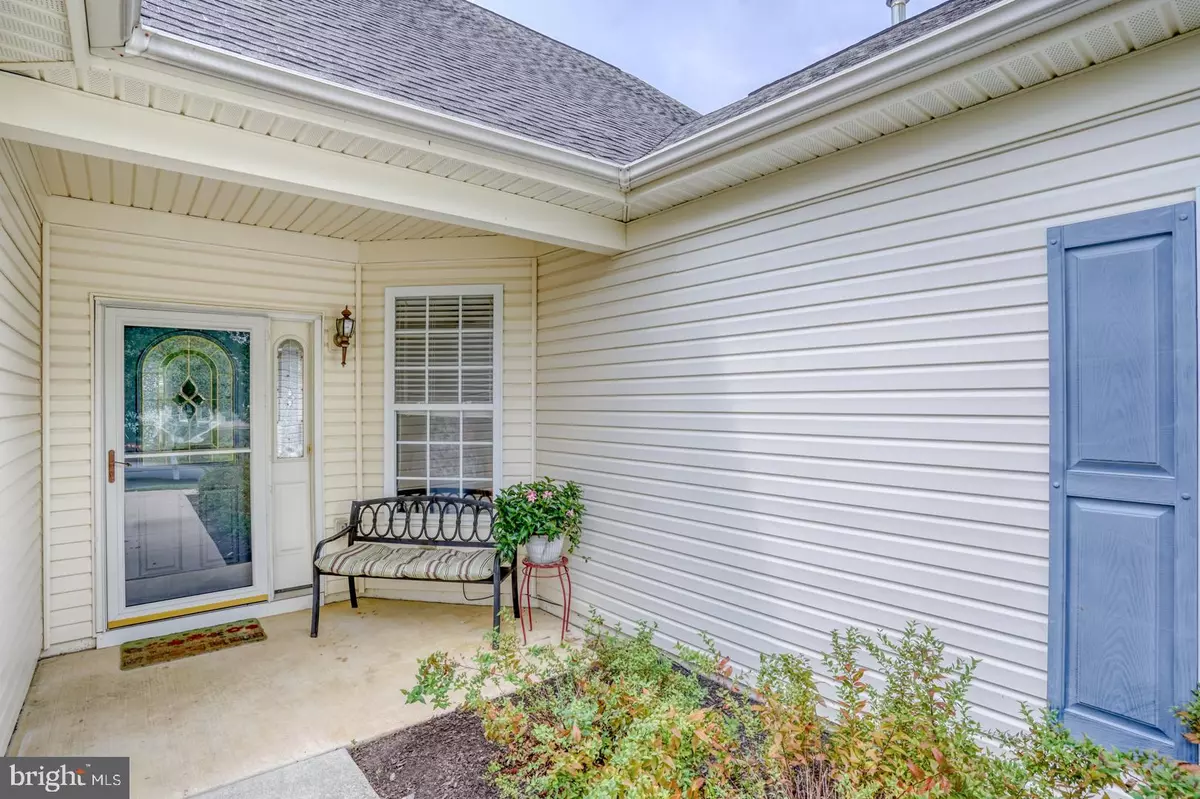$440,000
$450,000
2.2%For more information regarding the value of a property, please contact us for a free consultation.
2 Beds
2 Baths
2,375 SqFt
SOLD DATE : 10/24/2024
Key Details
Sold Price $440,000
Property Type Single Family Home
Sub Type Detached
Listing Status Sold
Purchase Type For Sale
Square Footage 2,375 sqft
Price per Sqft $185
Subdivision Springmill
MLS Listing ID DENC2066860
Sold Date 10/24/24
Style Ranch/Rambler
Bedrooms 2
Full Baths 2
HOA Fees $150/mo
HOA Y/N Y
Abv Grd Liv Area 2,375
Originating Board BRIGHT
Year Built 2003
Annual Tax Amount $1,996
Tax Year 2023
Lot Size 6,970 Sqft
Acres 0.16
Property Description
Welcome to this meticulously maintained Dunbar model home, featuring 2 bedrooms, 2 baths, and a loft, located in the vibrant active adult community of Springmill. Enjoy a hassle-free lifestyle with lawn care, garden maintenance, and snow removal included in the low monthly fee of just $150. This home is equipped with a newer HVAC system (2020) to ensure year-round comfort. Elegant crown molding adorns the Dining Room and Living Room, complemented by chair rail in the Dining Room. The Great Room features a gas fireplace with a recessed pellet stove, with the original gas insert still available in the attic for your convenience. The Owner's Suite, complete with a walk-in closet and en suite bathroom with a spacious shower, is situated just around the corner from the Great Room. Your guests will appreciate their own private sleeping area and bathroom on the opposite side of the house. The kitchen is well-appointed with Corian countertops, a center island, and an electric stove. The versatile loft area can be customized to suit your needs, whether as a man cave, sewing room, reading nook, or playroom for grandchildren… The 2-car garage features epoxy flooring and permanent stairs leading to a floored attic space. An inground irrigation system ensures that your lawn remains lush and green and the bricked backyard patio is ideal for relaxing and BBQ's in the Summer. Residents of Springmill enjoy access to a fabulous clubhouse that offers a wide array of amenities designed for today's active adults, including an outdoor pool, tennis courts, pickle-ball, bocce, billiards, cards, a library, and a fitness center. The community is conveniently located in a suburban area with ample shopping and dining options nearby, and offers easy access to hospitals, Route 1, Route 301, and I-95. Beach enthusiasts will appreciate the proximity to Delaware beaches, just an hour's drive away. This home is a true gem within the community and is a must-see for discerning buyers.
Location
State DE
County New Castle
Area South Of The Canal (30907)
Zoning 23R-2
Rooms
Main Level Bedrooms 2
Interior
Hot Water Natural Gas
Cooling Central A/C
Fireplaces Number 1
Fireplace Y
Heat Source Natural Gas
Exterior
Parking Features Garage - Front Entry, Garage Door Opener, Inside Access
Garage Spaces 4.0
Water Access N
Accessibility None
Attached Garage 2
Total Parking Spaces 4
Garage Y
Building
Story 2
Foundation Block, Slab
Sewer Public Sewer
Water Public
Architectural Style Ranch/Rambler
Level or Stories 2
Additional Building Above Grade, Below Grade
New Construction N
Schools
School District Appoquinimink
Others
Senior Community Yes
Age Restriction 55
Tax ID 2302800232
Ownership Fee Simple
SqFt Source Estimated
Special Listing Condition Standard
Read Less Info
Want to know what your home might be worth? Contact us for a FREE valuation!

Our team is ready to help you sell your home for the highest possible price ASAP

Bought with Charlotte Hanna Cook-Heidingsfelder • Northrop Realty
"My job is to find and attract mastery-based agents to the office, protect the culture, and make sure everyone is happy! "
GET MORE INFORMATION






