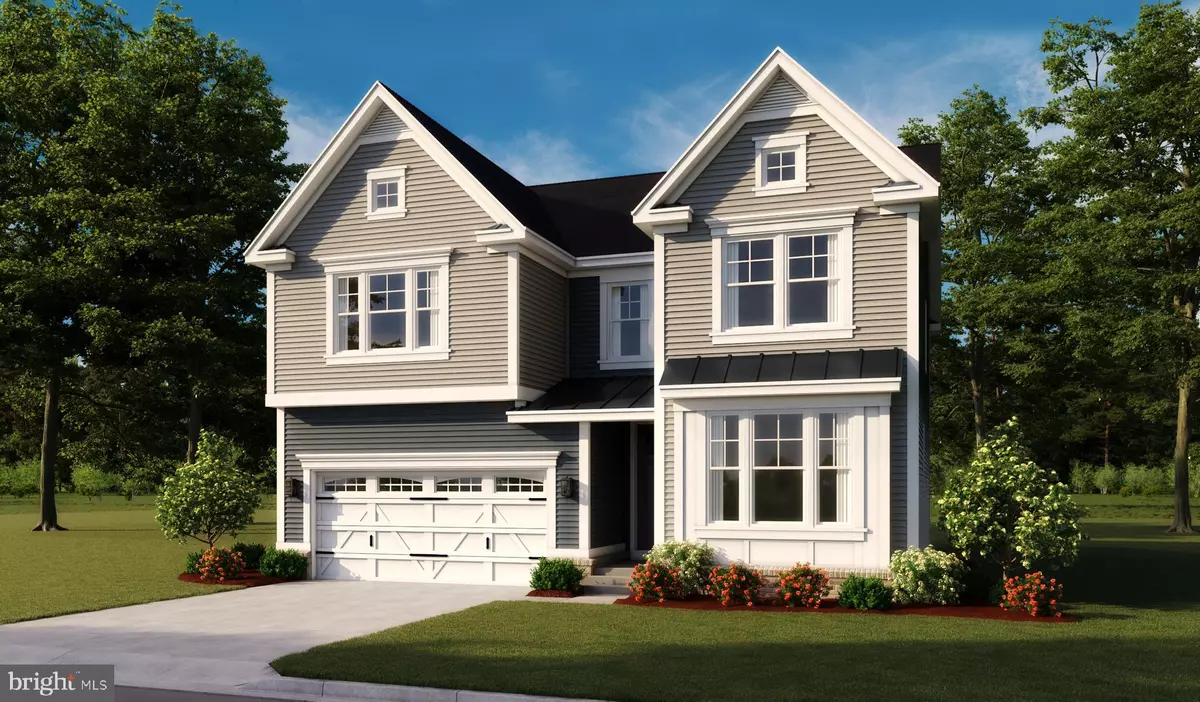$649,999
$649,999
For more information regarding the value of a property, please contact us for a free consultation.
4 Beds
5 Baths
3,767 SqFt
SOLD DATE : 10/24/2024
Key Details
Sold Price $649,999
Property Type Single Family Home
Sub Type Detached
Listing Status Sold
Purchase Type For Sale
Square Footage 3,767 sqft
Price per Sqft $172
Subdivision Harrison Village
MLS Listing ID VASP2026632
Sold Date 10/24/24
Style Traditional
Bedrooms 4
Full Baths 4
Half Baths 1
HOA Fees $45/mo
HOA Y/N Y
Abv Grd Liv Area 2,869
Originating Board BRIGHT
Year Built 2024
Annual Tax Amount $734,999
Tax Year 2024
Lot Size 5,785 Sqft
Acres 0.13
Property Description
The main entry of the Coronado offers a dramatic entry with the 2-story foyer and staircase opening to the Great room and lovely gourmet kitchen with island and Sunroom off the back. A walk-in pantry is conveniently placed to drop off your groceries upon entering through the garage. The front of the home has a large study perfectly that feels grand with the 9-foot ceilings. Upstairs there will be a Loft and 3 oversized bedrooms with the Master Suite with the Spa Bathroom. The oversized walk-in shower offers a rain shower head with a modern sleek look. Each of the homes 4 bedroom has its own bathroom! This Coronado will have a full finished walkout basement, including 9-foot ceilings, rec room, full bath and bedroom. The walkout provides plentiful sunlight to liven up the basement from your standard buried basement! A bonus is that this home backs to a beautiful water retention pond and woods for a great view to enjoy in your sunroom.
Location
State VA
County Spotsylvania
Zoning R
Rooms
Basement Full, Fully Finished, Heated, Interior Access, Walkout Level, Windows
Interior
Interior Features Breakfast Area, Carpet, Ceiling Fan(s), Family Room Off Kitchen, Kitchen - Gourmet, Kitchen - Island, Pantry, Primary Bath(s), Recessed Lighting, Bathroom - Stall Shower, Walk-in Closet(s), Wood Floors
Hot Water Tankless
Heating Forced Air, Programmable Thermostat, Zoned
Cooling Central A/C, Fresh Air Recovery System, Programmable Thermostat, Zoned
Flooring Carpet, Ceramic Tile, Hardwood, Luxury Vinyl Plank
Equipment Built-In Microwave, Cooktop, Dishwasher, Disposal, Icemaker, Oven - Single, Oven - Wall, Range Hood, Refrigerator, Six Burner Stove, Washer/Dryer Hookups Only
Window Features Double Hung,Energy Efficient,ENERGY STAR Qualified,Low-E
Appliance Built-In Microwave, Cooktop, Dishwasher, Disposal, Icemaker, Oven - Single, Oven - Wall, Range Hood, Refrigerator, Six Burner Stove, Washer/Dryer Hookups Only
Heat Source Natural Gas
Laundry Upper Floor
Exterior
Parking Features Garage - Front Entry, Garage Door Opener
Garage Spaces 4.0
Amenities Available Jog/Walk Path, Tot Lots/Playground
Water Access N
Roof Type Architectural Shingle
Accessibility None
Attached Garage 2
Total Parking Spaces 4
Garage Y
Building
Lot Description Backs - Open Common Area, No Thru Street, Rear Yard
Story 3
Foundation Other
Sewer Public Sewer
Water Public
Architectural Style Traditional
Level or Stories 3
Additional Building Above Grade, Below Grade
Structure Type 2 Story Ceilings,9'+ Ceilings,Dry Wall
New Construction Y
Schools
School District Spotsylvania County Public Schools
Others
HOA Fee Include Common Area Maintenance,Management,Snow Removal,Trash
Senior Community No
Tax ID 23-26-47-
Ownership Fee Simple
SqFt Source Estimated
Special Listing Condition Standard
Read Less Info
Want to know what your home might be worth? Contact us for a FREE valuation!

Our team is ready to help you sell your home for the highest possible price ASAP

Bought with Aron Brown • Casals, Realtors
"My job is to find and attract mastery-based agents to the office, protect the culture, and make sure everyone is happy! "
GET MORE INFORMATION






