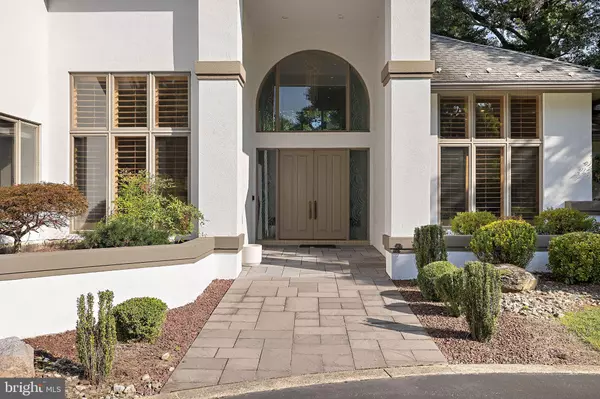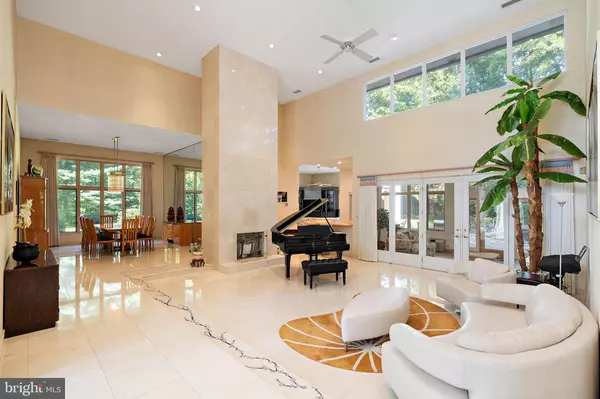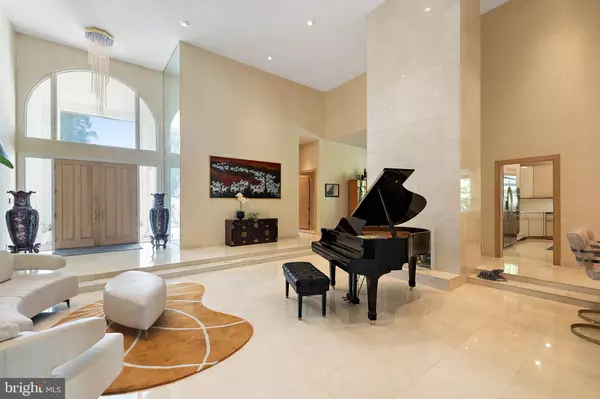$951,000
$985,000
3.5%For more information regarding the value of a property, please contact us for a free consultation.
4 Beds
6 Baths
5,050 SqFt
SOLD DATE : 10/24/2024
Key Details
Sold Price $951,000
Property Type Single Family Home
Sub Type Detached
Listing Status Sold
Purchase Type For Sale
Square Footage 5,050 sqft
Price per Sqft $188
Subdivision Forest Hills Park
MLS Listing ID DENC2067504
Sold Date 10/24/24
Style Contemporary
Bedrooms 4
Full Baths 5
Half Baths 1
HOA Y/N N
Abv Grd Liv Area 5,050
Originating Board BRIGHT
Year Built 1987
Annual Tax Amount $9,571
Tax Year 2024
Lot Size 1.110 Acres
Acres 1.11
Property Description
Stunning, full one floor living contemporary home that epitomizes modern elegance and convenience. Nestled on a generous 1.11 acre lot, this residence offers a seamless blend of luxury and comfort. Step inside to discover open concept living and dining areas, perfect for entertaining or relaxing. The living space features sleek marble floors and a cozy fireplace, creating an inviting atmosphere. The gourmet kitchen boasts island, two sinks and ample counter space, ideal for culinary enthusiasts. A large bay window overlooking the expansive side yard is host to the breakfast area. The primary suite is a true retreat, complete with dual bathrooms and spacious walk-in closets, providing an unparalleled level of luxury and privacy. Three additional bedrooms each come with their own en-suite bathrooms, ensuring comfort for all. Working from home is a breeze with the dedicated home office, featuring built-ins for all your organizational needs. The large sunroom, overlooking a serene patio with a koi pond and waterfall, offers a peaceful escape and a perfect spot for morning coffee, a game of pool, or evening relaxation. Additional amenities include a dedicated laundry room, zoned HVAC, and three-car garage equipped with an EV charger. Located on a quiet cul-de-sac, this home provides an added layer of privacy and tranquility. Experience the perfect blend of luxury and practicality at 1711 Talley Road. Schedule your private tour today and make this exquisite property your new home.
Location
State DE
County New Castle
Area Brandywine (30901)
Zoning NC15
Rooms
Other Rooms Living Room, Dining Room, Primary Bedroom, Bedroom 2, Bedroom 3, Bedroom 4, Kitchen, Family Room, Breakfast Room, Sun/Florida Room, Laundry, Office, Utility Room, Primary Bathroom
Main Level Bedrooms 4
Interior
Interior Features Breakfast Area, Built-Ins, Ceiling Fan(s), Entry Level Bedroom, Family Room Off Kitchen, Floor Plan - Open, Kitchen - Eat-In, Kitchen - Island, Primary Bath(s), Recessed Lighting, Walk-in Closet(s), Wet/Dry Bar
Hot Water Electric
Heating Forced Air, Heat Pump - Electric BackUp
Cooling Central A/C
Fireplaces Number 1
Fireplaces Type Wood
Fireplace Y
Window Features Bay/Bow
Heat Source Electric, Propane - Leased
Laundry Main Floor
Exterior
Exterior Feature Patio(s)
Parking Features Built In, Garage - Front Entry, Garage Door Opener, Inside Access, Oversized
Garage Spaces 8.0
Water Access N
Roof Type Pitched,Shingle
Accessibility None
Porch Patio(s)
Attached Garage 3
Total Parking Spaces 8
Garage Y
Building
Story 1
Foundation Slab
Sewer Public Sewer
Water Public
Architectural Style Contemporary
Level or Stories 1
Additional Building Above Grade
Structure Type Cathedral Ceilings
New Construction N
Schools
Elementary Schools Lombardy
Middle Schools Springer
High Schools Brandywine
School District Brandywine
Others
Senior Community No
Tax ID 06-102.00-014
Ownership Fee Simple
SqFt Source Estimated
Special Listing Condition Standard
Read Less Info
Want to know what your home might be worth? Contact us for a FREE valuation!

Our team is ready to help you sell your home for the highest possible price ASAP

Bought with Xiaoli Shang • Keller Williams Realty Wilmington
"My job is to find and attract mastery-based agents to the office, protect the culture, and make sure everyone is happy! "
GET MORE INFORMATION






