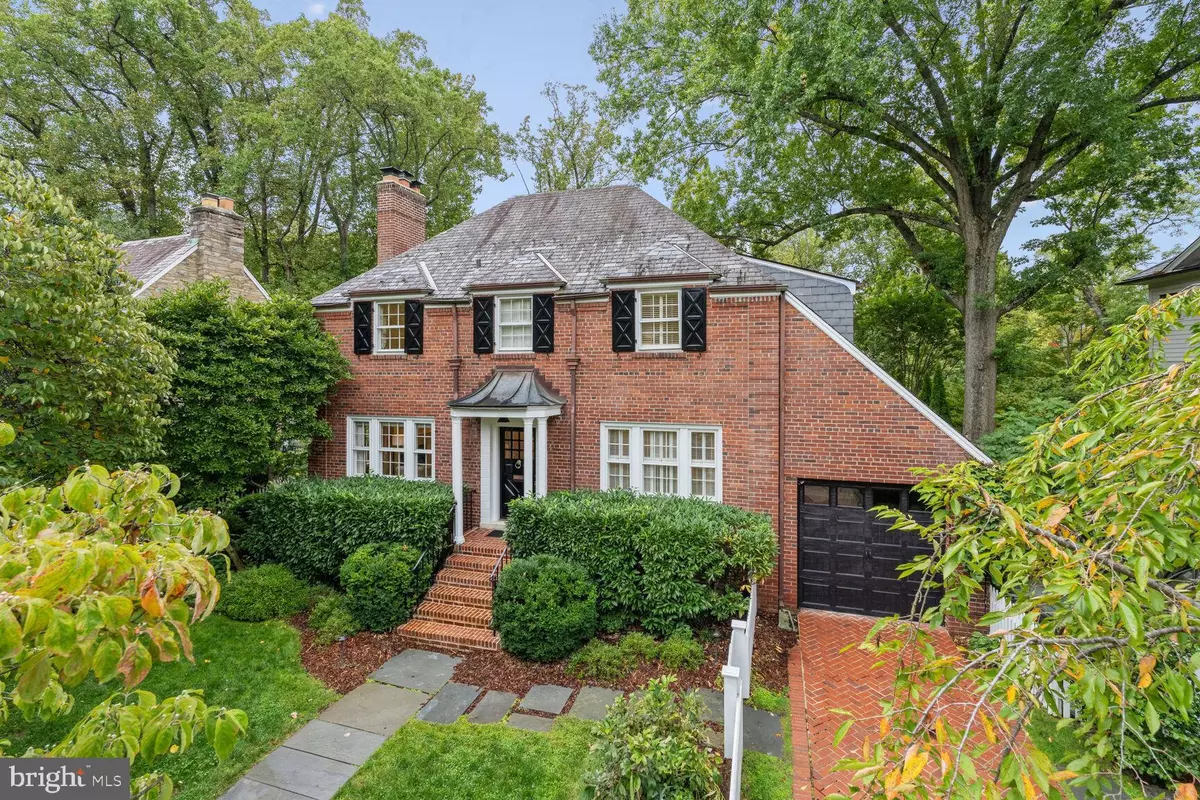$3,000,000
$2,895,000
3.6%For more information regarding the value of a property, please contact us for a free consultation.
5 Beds
5 Baths
3,970 SqFt
SOLD DATE : 10/23/2024
Key Details
Sold Price $3,000,000
Property Type Single Family Home
Sub Type Detached
Listing Status Sold
Purchase Type For Sale
Square Footage 3,970 sqft
Price per Sqft $755
Subdivision Spring Valley
MLS Listing ID DCDC2159598
Sold Date 10/23/24
Style Colonial
Bedrooms 5
Full Baths 4
Half Baths 1
HOA Y/N N
Abv Grd Liv Area 2,850
Originating Board BRIGHT
Year Built 1942
Annual Tax Amount $17,079
Tax Year 2023
Lot Size 10,727 Sqft
Acres 0.25
Property Description
This stunning Colonial Revival home, situated on a spacious quarter-acre lot, combines classic design with modern luxury. Located on a quiet, leafy street in the sought after Spring Valley neighborhood, this property boasts nearly 4,000 square feet of meticulously finished and carefully maintained space as well as a complete main floor renovation by the renowned BOWA design & build company. The home features 5 bedrooms, 4.5 bathrooms, a center hall design with beautiful workmanship, and three floors of living space. As you enter the classic center hall, there is a formal living room with a fireplace and beautifully appointed wet bar and a formal dining room that seats eight to ten. These spaces are designed to allow for uninterrupted flow during entertaining, while hideaway doors create more intimate spaces when desired. Southern exposure ensures that light flows into the hallway through French double doors, which lead to the lush backyard. A beautifully designed eat-in kitchen with an island and ample storage along with a high-ceilinged family room illuminated by large windows emphasize the jewel-box effect. A powder room and a sitting room with William Morris wallpaper complete the main level.
On the second floor, the large primary bedroom serves as a private sanctuary with large private windows facing the yard, a sitting area, walk-in closet, and marble bathroom featuring two sinks, separate shower, and a clawfoot tub. Three additional bedrooms and two full bathrooms provide ample space for family or guests. The second floor opens onto a private sun deck, a perfect place for stargazing and enjoying tremendous views of old growth trees and sunsets. The second floor provides access to a large, insulated attic, providing generous additional storage.
The spacious lower level includes a bedroom with private entry, full bath, recreation room, exercise room, laundry area, and an office area with built-in bookshelves and cabinets. Plentiful windows again ensure that light fills the space. Its open floor plan enhances the home's functionality and maximizes available living space.
The backyard is complete with a raised patio, which leads to a large lower terrace and a carefully maintained, professionally landscaped backyard with mature plantings. There is a one-car garage, two additional off-street parking spaces, and plentiful street parking.
The home is within walking distance to hot spots such as Millie's, Bluestone Café, Pizzeria Paradiso, and Compass Coffee. Other local amenities include CVS Pharmacy, Wagshal's Market, a gas station, and much more.
This Colonial Revival masterpiece is a model of thoughtful design, offering the perfect combination of space, style, and location in one of Washington D.C.'s most desirable neighborhoods.
Location
State DC
County Washington
Zoning RESIDENTIAL
Rooms
Basement Connecting Stairway, Daylight, Full, Improved, Interior Access, Shelving, Windows
Interior
Interior Features Additional Stairway, Bathroom - Soaking Tub, Bathroom - Walk-In Shower, Breakfast Area, Built-Ins, Crown Moldings, Dining Area, Family Room Off Kitchen, Formal/Separate Dining Room, Kitchen - Eat-In, Kitchen - Gourmet, Kitchen - Island, Primary Bath(s), Walk-in Closet(s), Wet/Dry Bar, Wood Floors
Hot Water Natural Gas
Heating Forced Air
Cooling Central A/C
Flooring Wood
Fireplaces Number 2
Fireplace Y
Heat Source Natural Gas
Exterior
Parking Features Covered Parking, Garage - Front Entry, Garage - Side Entry, Garage Door Opener, Inside Access
Garage Spaces 3.0
Water Access N
Accessibility None
Attached Garage 1
Total Parking Spaces 3
Garage Y
Building
Story 3
Foundation Other
Sewer Public Sewer
Water Public
Architectural Style Colonial
Level or Stories 3
Additional Building Above Grade, Below Grade
New Construction N
Schools
Middle Schools Hardy
High Schools Wilson Senior
School District District Of Columbia Public Schools
Others
Senior Community No
Tax ID 1507//0021
Ownership Fee Simple
SqFt Source Assessor
Special Listing Condition Standard
Read Less Info
Want to know what your home might be worth? Contact us for a FREE valuation!

Our team is ready to help you sell your home for the highest possible price ASAP

Bought with Elizabeth Tanner Boyd • Washington Fine Properties, LLC
"My job is to find and attract mastery-based agents to the office, protect the culture, and make sure everyone is happy! "
GET MORE INFORMATION






