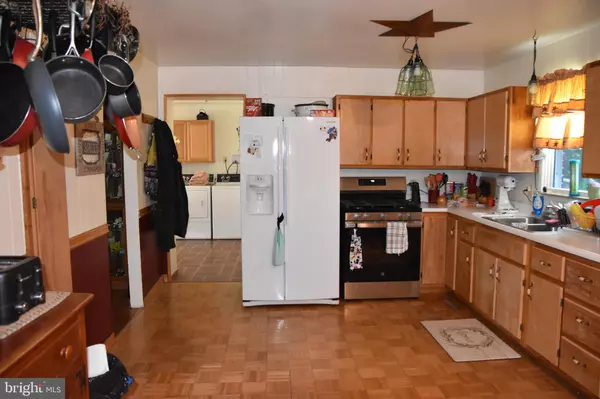$210,000
$220,000
4.5%For more information regarding the value of a property, please contact us for a free consultation.
3 Beds
2 Baths
1,482 SqFt
SOLD DATE : 10/15/2024
Key Details
Sold Price $210,000
Property Type Single Family Home
Sub Type Detached
Listing Status Sold
Purchase Type For Sale
Square Footage 1,482 sqft
Price per Sqft $141
Subdivision Philipsburg
MLS Listing ID PACE2511558
Sold Date 10/15/24
Style Ranch/Rambler
Bedrooms 3
Full Baths 2
HOA Y/N N
Abv Grd Liv Area 1,482
Originating Board BRIGHT
Year Built 1940
Annual Tax Amount $2,270
Tax Year 2024
Lot Size 0.490 Acres
Acres 0.49
Lot Dimensions 0.00 x 0.00
Property Description
Welcome to this charming one-story brick home that effortlessly combines comfort and functionality. With 3 spacious bedrooms and 2 well-appointed baths, this home is designed to suit a variety of lifestyles. The heart of the house features a delightful open kitchen and dining area, highlighted by a stylish hanging pot rack and a convenient hideaway ironing board. Hardwood and carpeted floors flow gracefully throughout, adding warmth and elegance to every room.
The cozy fireplace in the spacious living room, invites you to relax and unwind, creating a perfect atmosphere for chilly evenings. The home also boasts a practical mudroom and a combined laundry room, enhancing everyday convenience. For additional living space, a versatile basement offers plenty of room for storage or customization.
Step outside to enjoy the beautiful front and back yard, and the enclosed porch, ideal for year-round relaxation, and take advantage of the covered carport. With a generous 4-car garage, there's ample space for vehicles and hobbies. This beautiful property blends modern amenities with timeless charm, making it a wonderful place to call home.
Location
State PA
County Centre
Area Rush Twp (16405)
Zoning RESIDENTIAL
Rooms
Other Rooms Living Room, Bedroom 2, Bedroom 3, Kitchen, Bedroom 1, Mud Room
Basement Full, Outside Entrance, Unfinished
Main Level Bedrooms 3
Interior
Interior Features Carpet, Combination Kitchen/Dining, Bathroom - Tub Shower, Wood Floors
Hot Water Electric
Heating Forced Air
Cooling Central A/C
Flooring Carpet, Hardwood
Fireplaces Number 1
Fireplaces Type Brick, Wood
Equipment Refrigerator, Stove
Furnishings No
Fireplace Y
Window Features Double Hung,ENERGY STAR Qualified
Appliance Refrigerator, Stove
Heat Source Oil
Laundry Main Floor
Exterior
Exterior Feature Porch(es), Screened
Parking Features Garage - Front Entry, Garage Door Opener
Garage Spaces 11.0
Carport Spaces 1
Utilities Available Cable TV Available, Electric Available, Phone Available, Sewer Available, Water Available
Water Access N
View Mountain
Roof Type Metal
Street Surface Paved
Accessibility Grab Bars Mod
Porch Porch(es), Screened
Road Frontage Boro/Township
Total Parking Spaces 11
Garage Y
Building
Lot Description Front Yard, Level, Rear Yard
Story 1
Foundation Block
Sewer Public Sewer
Water Public
Architectural Style Ranch/Rambler
Level or Stories 1
Additional Building Above Grade, Below Grade
New Construction N
Schools
School District Philipsburg-Osceola Area
Others
Pets Allowed Y
Senior Community No
Tax ID 05-035-,085-,0000-
Ownership Fee Simple
SqFt Source Assessor
Horse Property N
Special Listing Condition Standard
Pets Allowed No Pet Restrictions
Read Less Info
Want to know what your home might be worth? Contact us for a FREE valuation!

Our team is ready to help you sell your home for the highest possible price ASAP

Bought with Erica Zaritski Scott • Kissinger, Bigatel & Brower
"My job is to find and attract mastery-based agents to the office, protect the culture, and make sure everyone is happy! "
GET MORE INFORMATION






