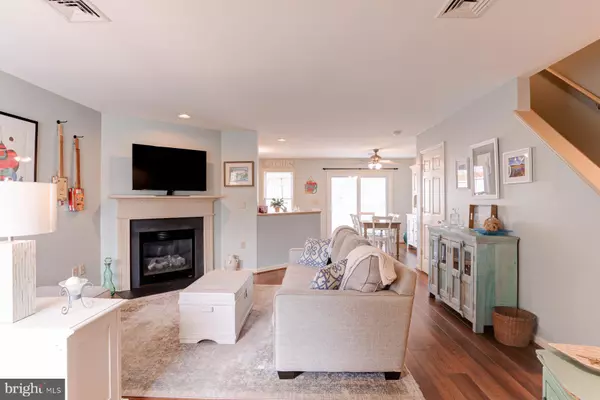$216,000
$209,900
2.9%For more information regarding the value of a property, please contact us for a free consultation.
3 Beds
3 Baths
1,328 SqFt
SOLD DATE : 10/02/2024
Key Details
Sold Price $216,000
Property Type Condo
Sub Type Condo/Co-op
Listing Status Sold
Purchase Type For Sale
Square Footage 1,328 sqft
Price per Sqft $162
Subdivision Fairfield
MLS Listing ID PAYK2065930
Sold Date 10/02/24
Style Other
Bedrooms 3
Full Baths 2
Half Baths 1
Condo Fees $136/mo
HOA Y/N N
Abv Grd Liv Area 1,328
Originating Board BRIGHT
Year Built 2003
Annual Tax Amount $2,549
Tax Year 2022
Property Description
Love owning a home but don't have a lot of extra time? This property makes that problem more managable because exterior maintenance is someone else's job. This home has an open layout on the first floor, under the stair storage, and kitchen pantry. Upstairs offers a master suite, 2 more bedrooms and laundry! The garage offers storage in the attic space! Don't miss out on this great oppurtunity! Offer deadline 8/8/24 by 8pm
Location
State PA
County York
Area Fairview Twp (15227)
Zoning RESIDENTIAL
Interior
Interior Features Attic, Ceiling Fan(s), Carpet, Combination Dining/Living, Combination Kitchen/Dining, Combination Kitchen/Living, Dining Area, Floor Plan - Open, Bathroom - Tub Shower
Hot Water Natural Gas
Heating Forced Air
Cooling Central A/C
Fireplaces Number 1
Fireplaces Type Mantel(s), Gas/Propane
Equipment Dishwasher, Built-In Range, Oven - Single, Oven - Self Cleaning, Oven/Range - Gas, Refrigerator, Washer, Dryer
Fireplace Y
Appliance Dishwasher, Built-In Range, Oven - Single, Oven - Self Cleaning, Oven/Range - Gas, Refrigerator, Washer, Dryer
Heat Source Natural Gas
Laundry Upper Floor
Exterior
Exterior Feature Patio(s)
Parking Features Garage Door Opener, Inside Access
Garage Spaces 1.0
Utilities Available Cable TV
Amenities Available Common Grounds
Water Access N
Roof Type Composite
Accessibility None
Porch Patio(s)
Attached Garage 1
Total Parking Spaces 1
Garage Y
Building
Story 2
Foundation Slab
Sewer Public Sewer
Water Public
Architectural Style Other
Level or Stories 2
Additional Building Above Grade, Below Grade
New Construction N
Schools
Elementary Schools Fishing Creek
Middle Schools Crossroads
High Schools Red Land
School District West Shore
Others
Pets Allowed Y
HOA Fee Include Ext Bldg Maint,Snow Removal,Lawn Maintenance
Senior Community No
Tax ID 27-000-QG-0061-C0-C018C
Ownership Condominium
Acceptable Financing Cash, Conventional, USDA, VA, FHA
Listing Terms Cash, Conventional, USDA, VA, FHA
Financing Cash,Conventional,USDA,VA,FHA
Special Listing Condition Standard
Pets Allowed Cats OK, Dogs OK
Read Less Info
Want to know what your home might be worth? Contact us for a FREE valuation!

Our team is ready to help you sell your home for the highest possible price ASAP

Bought with THADDEUS R BIEDRZYCKI • Better Homes and Gardens Real Estate Capital Area
"My job is to find and attract mastery-based agents to the office, protect the culture, and make sure everyone is happy! "
GET MORE INFORMATION






