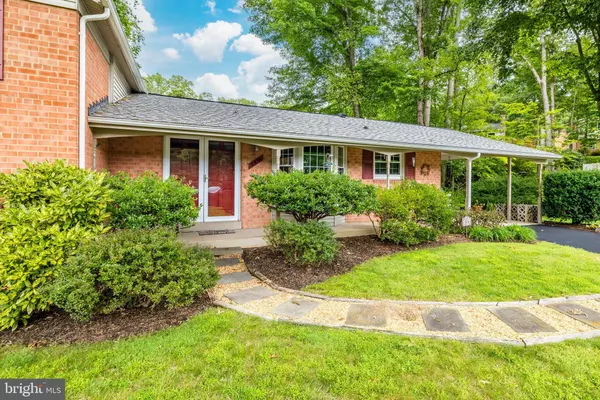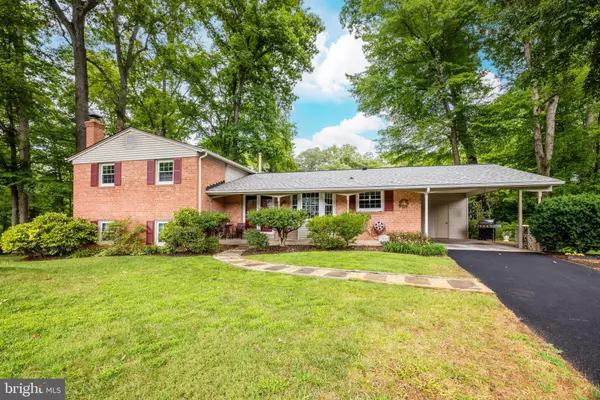$810,000
$795,000
1.9%For more information regarding the value of a property, please contact us for a free consultation.
5 Beds
4 Baths
1,673 SqFt
SOLD DATE : 10/02/2024
Key Details
Sold Price $810,000
Property Type Single Family Home
Sub Type Detached
Listing Status Sold
Purchase Type For Sale
Square Footage 1,673 sqft
Price per Sqft $484
Subdivision Orange Hunt Estates
MLS Listing ID VAFX2191600
Sold Date 10/02/24
Style Split Level
Bedrooms 5
Full Baths 3
Half Baths 1
HOA Y/N N
Abv Grd Liv Area 1,673
Originating Board BRIGHT
Year Built 1967
Annual Tax Amount $8,865
Tax Year 2024
Lot Size 0.291 Acres
Acres 0.29
Property Description
Open House cancelled - Under Contract This well-maintained 5-bedroom, 3.5 bath home, offers 3 finished levels in sought after Orange Hunt Estates community. A tailored exterior with front porch entrance, carport, enlarged rear deck and expert landscaping are only some of the fine features that make this home so appealing. Stunning classic hardwood floors welcome warmth from the minute you walk in. The gourmet kitchen boasts a beautiful bay window, Cambria countertops, stainless-steel appliances and cabinets galore. Enjoy the breakfast area, a perfect spot for daily dining. Step into your living room and dining room adjacent to a very spacious main level bedroom and full bathroom. The rear door invited you to enjoy gatherings on your newly stained spacious deck. The upper level boasts three bedrooms and two full bathrooms. Take the steps down to a lovely family room and wood burning fireplace for those nights where you just want to sip your favorite cup of tea. A few steps down you will find another bedroom and half bath followed by a large utility room equipped with a washer and dryer and plenty of shelving for all your storage needs. Enjoy Orange Hunt Swim & Tennis Club close by. Located near shopping, schools and easy commute options.
Location
State VA
County Fairfax
Zoning 121
Rooms
Other Rooms Living Room, Dining Room, Primary Bedroom, Kitchen, Bedroom 1, Recreation Room, Bathroom 2, Bathroom 3, Primary Bathroom, Additional Bedroom
Basement Daylight, Full
Main Level Bedrooms 1
Interior
Hot Water Natural Gas
Heating Central
Cooling Central A/C
Fireplaces Number 1
Fireplace Y
Heat Source Natural Gas
Exterior
Garage Spaces 1.0
Water Access N
Accessibility Ramp - Main Level, Roll-in Shower, Roll-under Vanity
Total Parking Spaces 1
Garage N
Building
Story 4
Foundation Crawl Space
Sewer Public Sewer
Water Public
Architectural Style Split Level
Level or Stories 4
Additional Building Above Grade, Below Grade
New Construction N
Schools
Elementary Schools Orange Hunt
Middle Schools Irving
High Schools West Springfield
School District Fairfax County Public Schools
Others
Senior Community No
Tax ID 0882 04 0110
Ownership Fee Simple
SqFt Source Assessor
Special Listing Condition Standard
Read Less Info
Want to know what your home might be worth? Contact us for a FREE valuation!

Our team is ready to help you sell your home for the highest possible price ASAP

Bought with NON MEMBER • Non Subscribing Office
"My job is to find and attract mastery-based agents to the office, protect the culture, and make sure everyone is happy! "
GET MORE INFORMATION






