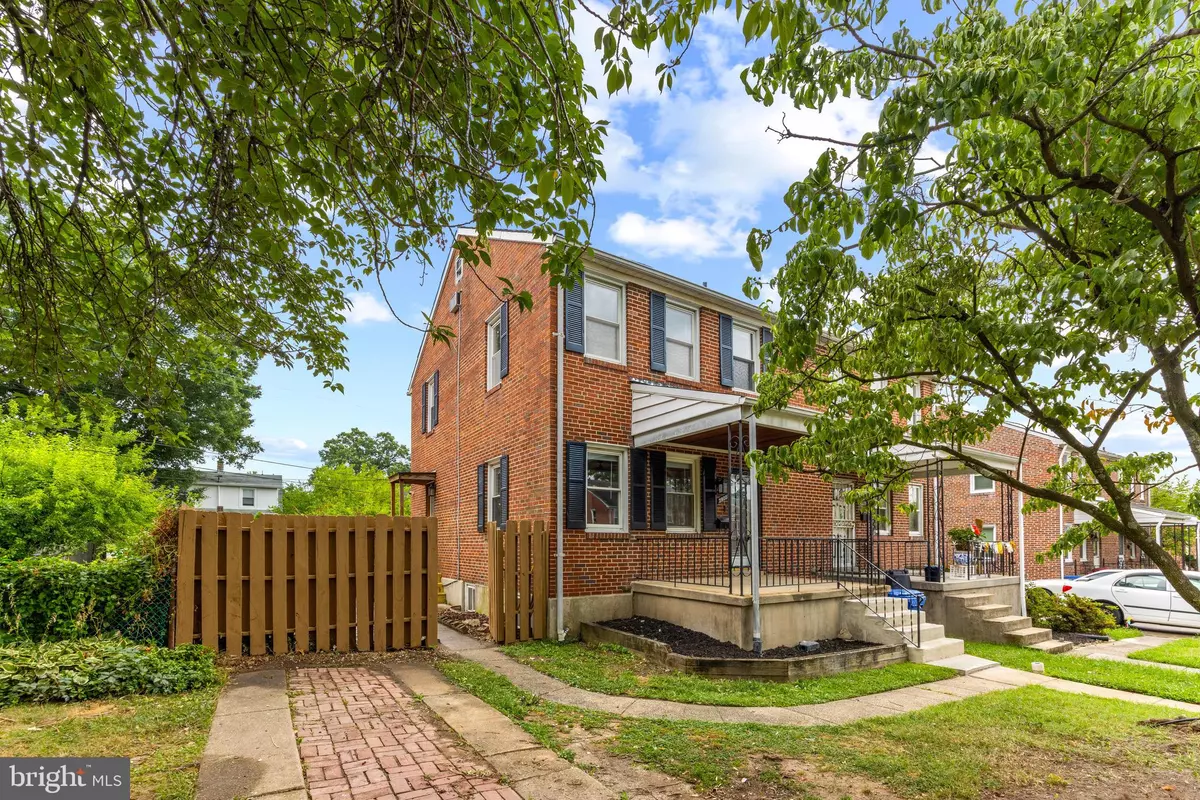$290,000
$284,990
1.8%For more information regarding the value of a property, please contact us for a free consultation.
4 Beds
2 Baths
1,800 SqFt
SOLD DATE : 09/26/2024
Key Details
Sold Price $290,000
Property Type Single Family Home
Sub Type Twin/Semi-Detached
Listing Status Sold
Purchase Type For Sale
Square Footage 1,800 sqft
Price per Sqft $161
Subdivision Parkville
MLS Listing ID MDBA2132518
Sold Date 09/26/24
Style Traditional
Bedrooms 4
Full Baths 2
HOA Y/N N
Abv Grd Liv Area 1,200
Originating Board BRIGHT
Year Built 1948
Annual Tax Amount $3,476
Tax Year 2023
Property Description
This stunning semi-detached Parkville home has been meticulously renovated from top to bottom, offering a perfect blend of modern amenities and timeless charm.
As you step inside, you'll be greeted by the beauty and durability of original hardwood floors that flow seamlessly throughout the home, adding a touch of elegance to every room. The heart of the home features a beautifully updated kitchen, equipped with stainless steel appliances, a spacious kitchen island, and a cozy breakfast nook. Adjacent to the kitchen, the formal dining room provides the perfect setting for family dinners and special occasions.
The main level boasts a great open floor plan that flows beautifully, enhanced by abundant natural lighting that creates a warm and inviting atmosphere. The fully finished basement offers a versatile living space, complete with a full bath, an oversized bedroom, and a walkout to the backyard. This area is perfect for guests, an in-law suite, or even a home office. Step outside to your private, fenced-in yard, ideal for outdoor activities, gardening, or simply relaxing. The side yard also offers the potential to be converted into a parking pad for added convenience.
The pull down in the upper level hallway leads to a fully finished space on the fourth level. This additional area can be used as extra living space or valuable storage, providing new owners with even more flexibility.
This home is a true gem in Parkville, combining modern upgrades with classic charm. Don't miss the opportunity to make it yours! Schedule a showing today and experience all this beautiful property has to offer.
Location
State MD
County Baltimore City
Zoning R-5
Rooms
Basement Full, Improved, Partially Finished, Space For Rooms, Walkout Stairs, Interior Access
Interior
Interior Features 2nd Kitchen, Floor Plan - Traditional
Hot Water Natural Gas
Heating Forced Air
Cooling Central A/C
Fireplace N
Heat Source Natural Gas
Exterior
Fence Fully, Rear
Water Access N
Roof Type Asphalt,Shingle
Accessibility None
Garage N
Building
Lot Description Backs to Trees
Story 4
Foundation Other
Sewer Public Sewer
Water Public
Architectural Style Traditional
Level or Stories 4
Additional Building Above Grade, Below Grade
New Construction N
Schools
School District Baltimore City Public Schools
Others
Senior Community No
Tax ID 0327365470 039
Ownership Fee Simple
SqFt Source Estimated
Acceptable Financing Cash, Conventional, FHA 203(k)
Listing Terms Cash, Conventional, FHA 203(k)
Financing Cash,Conventional,FHA 203(k)
Special Listing Condition Standard
Read Less Info
Want to know what your home might be worth? Contact us for a FREE valuation!

Our team is ready to help you sell your home for the highest possible price ASAP

Bought with Tyanna Hightower Smith • NextHome Mims Realty Group
"My job is to find and attract mastery-based agents to the office, protect the culture, and make sure everyone is happy! "
GET MORE INFORMATION






