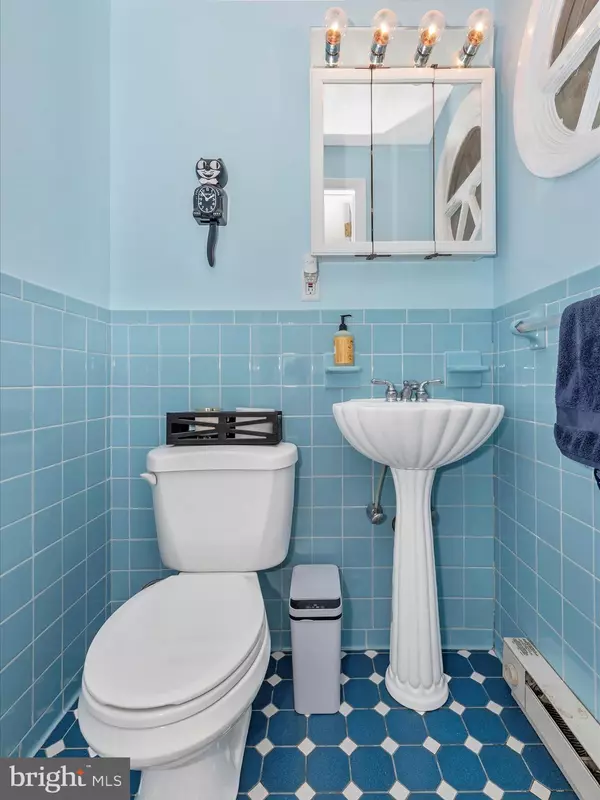$440,000
$439,900
For more information regarding the value of a property, please contact us for a free consultation.
5 Beds
2 Baths
2,223 SqFt
SOLD DATE : 09/30/2024
Key Details
Sold Price $440,000
Property Type Single Family Home
Sub Type Detached
Listing Status Sold
Purchase Type For Sale
Square Footage 2,223 sqft
Price per Sqft $197
Subdivision Sullivan Heights
MLS Listing ID MDCR2022336
Sold Date 09/30/24
Style Split Level
Bedrooms 5
Full Baths 1
Half Baths 1
HOA Y/N N
Abv Grd Liv Area 1,923
Originating Board BRIGHT
Year Built 1971
Annual Tax Amount $3,337
Tax Year 2024
Lot Size 0.406 Acres
Acres 0.41
Property Description
Charming 4 level Split Home has been loved and updated by the Owners. Great location, convenient for commuting, but quiet and so tranquil with a large privacy fenced yard. Gardeners, and most everyone, will delight in the large yard with the privacy fencing! The owners have added various native perennials too. The owners love the extensive decking and patio! Enter on the main level with a bedroom and family room area that walks out to the patio. NOTE: The Owners consulted with a Plumber who confirmed that the plumbing is on the other side of the Built-in's on the main level family room. Definitely the place to add a full bath and create a MAIN LEVEL Primary Bedroom! The lower level, has full size windows and offers good light. There is an attached walk-in closet so this is considered bedroom 5. Presently used as an office space. An older in-law kitchen is on this level too. Lots of possibilities! The main level living room and attached dining room feature refinished hardwood flooring. Moving on to the kitchen -- eat-in style and BIG with lots of cabinetry and center island with downdraft cooktop.. Walk-out to the deck from the kitchen for the grillers and outdoor dining! The primary bedroom and 2 other bedrooms are located on the upper level. The owners added a heat pump that serve the kitchen/living/dining room level and bedrooms on the upper 2 level as well. The split system serves the main level and the lowest level has electric baseboard heat. This home feels MUCH larger than the assessed record and shows very well! UPDATES: New Heat Pump and ductwork Main living Area (Upper 1) and Bedroom Level (Upper 2) - 2021. Kitchen: Replaced Dishwasher - 2022. New Carpet in Main and Lower 1 - 2022. Refinished Hardwood Floors in Living Room and Dining Area (Upper 1) - 2023. Swingset (conveys) - 2021. Washer and Dryer- 2023. New Roof with lifetime transferable warranty - 2023. Water heater - 2023. Privacy Fence (Vinyl) - 2024. Great home - no town taxes, but very close to all you need and want!
Location
State MD
County Carroll
Zoning R-100
Rooms
Other Rooms Living Room, Dining Room, Primary Bedroom, Bedroom 3, Bedroom 4, Bedroom 5, Kitchen, Bedroom 1, Recreation Room
Basement Fully Finished, Walkout Level
Main Level Bedrooms 1
Interior
Interior Features Built-Ins, Carpet, Ceiling Fan(s), Kitchen - Eat-In, Kitchen - Table Space, Kitchen - Island, Wood Floors, Window Treatments, Kitchen - Gourmet, Dining Area, Chair Railings
Hot Water Electric
Heating Heat Pump(s), Wall Unit, Zoned
Cooling Ductless/Mini-Split, Central A/C, Ceiling Fan(s), Heat Pump(s), Zoned
Equipment Dishwasher, Disposal, Icemaker, Refrigerator, Cooktop - Down Draft, Oven - Wall, Washer, Dryer
Fireplace N
Window Features Double Pane
Appliance Dishwasher, Disposal, Icemaker, Refrigerator, Cooktop - Down Draft, Oven - Wall, Washer, Dryer
Heat Source Electric
Laundry Basement, Dryer In Unit, Washer In Unit
Exterior
Exterior Feature Deck(s), Porch(es), Roof
Fence Rear, Vinyl, Privacy
Utilities Available Electric Available, Cable TV Available
Water Access N
Roof Type Architectural Shingle
Accessibility None
Porch Deck(s), Porch(es), Roof
Garage N
Building
Lot Description Landscaping
Story 4
Foundation Concrete Perimeter
Sewer Public Sewer
Water Public
Architectural Style Split Level
Level or Stories 4
Additional Building Above Grade, Below Grade
New Construction N
Schools
School District Carroll County Public Schools
Others
Senior Community No
Tax ID 0707010923
Ownership Fee Simple
SqFt Source Estimated
Special Listing Condition Standard
Read Less Info
Want to know what your home might be worth? Contact us for a FREE valuation!

Our team is ready to help you sell your home for the highest possible price ASAP

Bought with Michael Paloma • 24th Century Realty, LLC
"My job is to find and attract mastery-based agents to the office, protect the culture, and make sure everyone is happy! "
GET MORE INFORMATION






