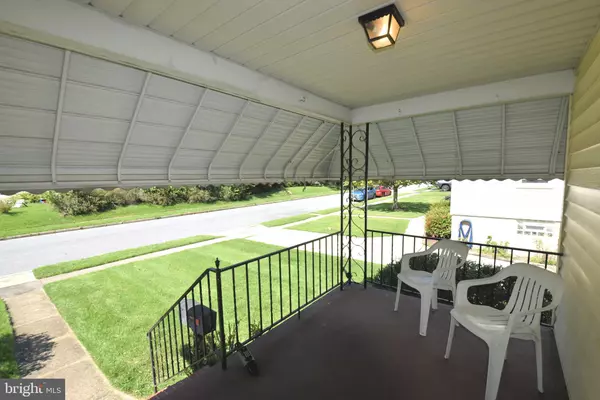$243,700
$228,700
6.6%For more information regarding the value of a property, please contact us for a free consultation.
3 Beds
2 Baths
1,764 SqFt
SOLD DATE : 09/27/2024
Key Details
Sold Price $243,700
Property Type Single Family Home
Sub Type Detached
Listing Status Sold
Purchase Type For Sale
Square Footage 1,764 sqft
Price per Sqft $138
Subdivision Parkville
MLS Listing ID MDBC2105440
Sold Date 09/27/24
Style Cape Cod
Bedrooms 3
Full Baths 2
HOA Y/N N
Abv Grd Liv Area 1,314
Originating Board BRIGHT
Year Built 1954
Annual Tax Amount $2,568
Tax Year 2024
Lot Size 6,240 Sqft
Acres 0.14
Lot Dimensions 1.00 x
Property Description
Hi,
Thank you for your showing and interest in 3322 Texas Avenue.
The seller is in receipt of multiple offers.
Please have your highest and best in by Saturday 8/31/2024 by 5:00pm
Thank you,
Sharon
Just perfect for the person looking for a home they can make their own! Affordable and just pack your bags and move right in and you are going to love the yard. So cute! This home offers a porch front and a deck off the back. Enjoy 3 bedroom and 2 baths plus a finished lower level that has large storage room and exit to the yard. Close to Double Rock Park and a quick ride to jump on 695, or to head down town to watch the Orioles. Centrally located and just minutes to White Marsh Avenue or Towson Town shopping. 2015 Hvac. Seller is providing a one year home Cinch Warranty. Schedule for appointment today so you are the fist to get in!
Location
State MD
County Baltimore
Zoning RESIDENTIAL
Rooms
Other Rooms Living Room, Dining Room, Primary Bedroom, Bedroom 2, Bedroom 3, Kitchen, Laundry, Recreation Room, Storage Room
Basement Sump Pump, Windows, Rear Entrance, Improved, Heated
Main Level Bedrooms 2
Interior
Interior Features Entry Level Bedroom, Kitchen - Eat-In, Wood Floors
Hot Water Natural Gas
Heating Forced Air
Cooling Central A/C
Flooring Wood
Equipment Dishwasher, Oven/Range - Gas, Washer, Dryer, Refrigerator
Fireplace N
Appliance Dishwasher, Oven/Range - Gas, Washer, Dryer, Refrigerator
Heat Source Natural Gas
Laundry Lower Floor
Exterior
Utilities Available Natural Gas Available
Water Access N
Accessibility None
Garage N
Building
Story 3
Foundation Concrete Perimeter
Sewer Public Sewer
Water Public
Architectural Style Cape Cod
Level or Stories 3
Additional Building Above Grade, Below Grade
New Construction N
Schools
School District Baltimore County Public Schools
Others
Senior Community No
Tax ID 04141419013720
Ownership Ground Rent
SqFt Source Assessor
Special Listing Condition Standard
Read Less Info
Want to know what your home might be worth? Contact us for a FREE valuation!

Our team is ready to help you sell your home for the highest possible price ASAP

Bought with Daniel T Morris • Long & Foster Real Estate, Inc.
"My job is to find and attract mastery-based agents to the office, protect the culture, and make sure everyone is happy! "
GET MORE INFORMATION






