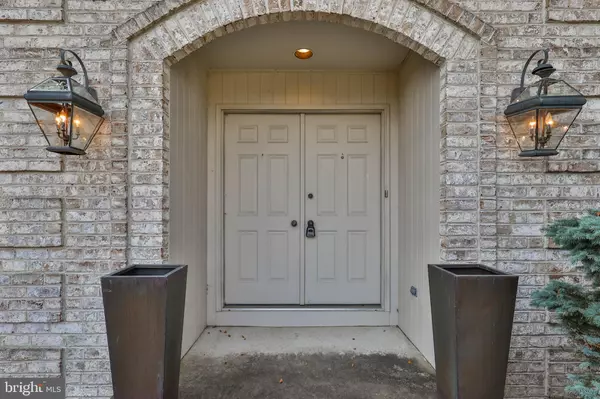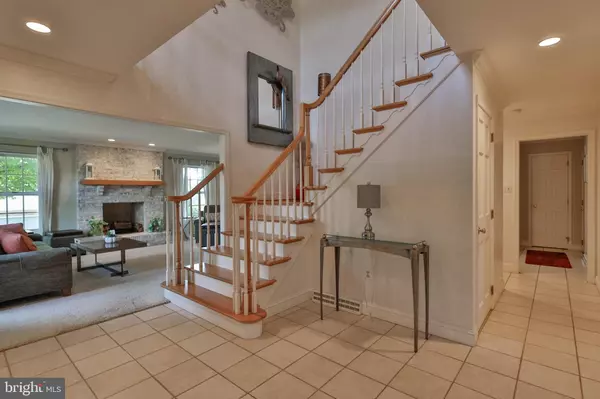$545,000
$565,000
3.5%For more information regarding the value of a property, please contact us for a free consultation.
3 Beds
3 Baths
2,596 SqFt
SOLD DATE : 09/30/2024
Key Details
Sold Price $545,000
Property Type Single Family Home
Sub Type Detached
Listing Status Sold
Purchase Type For Sale
Square Footage 2,596 sqft
Price per Sqft $209
Subdivision Buckingham
MLS Listing ID PALH2009168
Sold Date 09/30/24
Style Colonial
Bedrooms 3
Full Baths 2
Half Baths 1
HOA Y/N N
Abv Grd Liv Area 2,596
Originating Board BRIGHT
Year Built 1995
Annual Tax Amount $11,506
Tax Year 2023
Lot Size 0.473 Acres
Acres 0.47
Lot Dimensions 125.00 x 165.00
Property Description
Well appointed, brick colonial located within Buckingham Place Subdivision! Salisbury School District! Minutes from Lehigh Valley Hospital, routes 309, 78, 100, 22 and the turnpike! Convenient walking/biking trails & playground just around the corner! Mature landscapes and well manicured yard with covered patio! Open concept foyer with turned staircase invite you in! Cozy family room boasts a brick fireplace and wood mantle! Large living room with hardwood floors offers space for a future office if needed! Formal dining room with bay window flows into the gracious kitchen! Modern kitchen with custom cabinetry, hardwood floors, recessed lighting, crown molding, Wolfe gas stove, sub zero refrigerator, granite counters, under mount sink, and eat at peninsula! Breakfast nook provides views of the lush rear yard and patio! Powder room and drop zone are just off the entrance from the garage to the house! Second floor landing with hardwood floors and sitting area! Convenient second floor laundry! Master bedroom en suite provides a walk in closet, tile shower, soaking tub and double vanities! Two additional bedrooms and another full bath with soaking tub/shower and double vanity complete this floor! Full basement for storage! Side entry garage and plenty of driveway parking! All window coverings remain and appliances!
Location
State PA
County Lehigh
Area Salisbury Twp (12317)
Zoning R2
Rooms
Other Rooms Living Room, Dining Room, Bedroom 2, Bedroom 3, Kitchen, Family Room, Foyer, Bedroom 1, Laundry, Other, Bathroom 1, Bathroom 2, Half Bath
Basement Full, Poured Concrete
Interior
Interior Features Family Room Off Kitchen, Walk-in Closet(s)
Hot Water Electric
Heating Forced Air
Cooling Central A/C
Flooring Ceramic Tile, Hardwood, Carpet
Fireplaces Number 1
Fireplaces Type Other
Equipment Dryer, Dryer - Electric, Washer, Dishwasher, Microwave, Oven/Range - Gas, Refrigerator, Oven - Wall
Fireplace Y
Appliance Dryer, Dryer - Electric, Washer, Dishwasher, Microwave, Oven/Range - Gas, Refrigerator, Oven - Wall
Heat Source Electric
Laundry Upper Floor
Exterior
Exterior Feature Patio(s)
Parking Features Garage - Side Entry
Garage Spaces 4.0
Water Access N
Roof Type Asphalt,Fiberglass
Accessibility None
Porch Patio(s)
Attached Garage 2
Total Parking Spaces 4
Garage Y
Building
Story 2
Foundation Concrete Perimeter
Sewer Public Sewer
Water Public
Architectural Style Colonial
Level or Stories 2
Additional Building Above Grade, Below Grade
New Construction N
Schools
Middle Schools Salisbury
High Schools Salisbury Senior
School District Salisbury Township
Others
Senior Community No
Tax ID 549519956660-00001
Ownership Fee Simple
SqFt Source Assessor
Acceptable Financing Cash, Conventional, FHA
Listing Terms Cash, Conventional, FHA
Financing Cash,Conventional,FHA
Special Listing Condition Standard
Read Less Info
Want to know what your home might be worth? Contact us for a FREE valuation!

Our team is ready to help you sell your home for the highest possible price ASAP

Bought with Jane S Schiff • Howard Hanna The Frederick Group
"My job is to find and attract mastery-based agents to the office, protect the culture, and make sure everyone is happy! "
GET MORE INFORMATION






