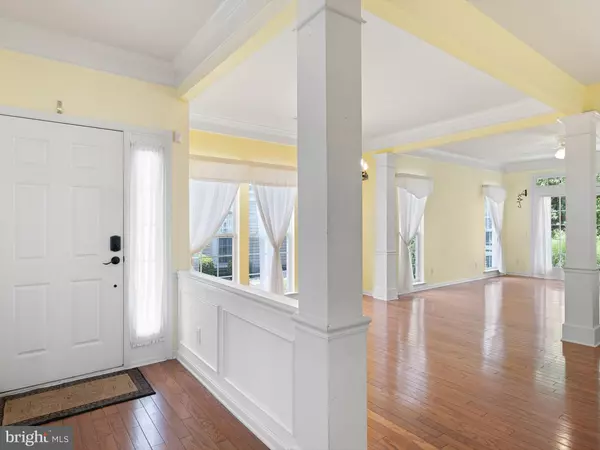$371,000
$377,000
1.6%For more information regarding the value of a property, please contact us for a free consultation.
3 Beds
3 Baths
1,925 SqFt
SOLD DATE : 09/27/2024
Key Details
Sold Price $371,000
Property Type Condo
Sub Type Condo/Co-op
Listing Status Sold
Purchase Type For Sale
Square Footage 1,925 sqft
Price per Sqft $192
Subdivision Traditions At Jester
MLS Listing ID DENC2065322
Sold Date 09/27/24
Style Other
Bedrooms 3
Full Baths 3
Condo Fees $200/mo
HOA Y/N N
Abv Grd Liv Area 1,925
Originating Board BRIGHT
Year Built 2005
Annual Tax Amount $2,295
Tax Year 2022
Lot Size 4,356 Sqft
Acres 0.1
Lot Dimensions 0.00 x 0.00
Property Description
The community's 20% age restriction requirement has not been met. This allows buyers who are not 55 years old to purchase this home.
This property qualifies for a $10,000 Pathway to Prosperity Grant with Prosperity Mortgage.
Welcome to this stunning 3-bedroom, 3-bath townhome nestled in the Traditions at Jester Crossing 55+ community in Bear. Upon arrival, you'll be captivated by the foyer, adorned with elegant box wainscoting, crown molding, a pleasing color palette, and rich hardwood floors. These details guide you through stately columns into the sun-drenched open dining and living room areas. The primary bedroom suite promises peaceful slumbers, featuring an exquisite tray ceiling, walk-in closet, and a primary bath with a soaking tub and glass-enclosed shower, offering a spa-like experience. The second main-level bedroom is situated on the opposite side of the home with a dual entry bath providing additional privacy. The spacious eat-in kitchen is sure to be the heart of the home, boasting a breakfast bar for casual dining, decorative backsplash, ample pantry storage, a double sink, and gas cooking. The laundry area completes this incredible main level. Ascend to the upper level to discover the third bedroom, adorned with plush carpeting, an attached dual-entry bathroom, and a walk-in closet—perfect as a guest suite. Your creativity will thrive in the loft, ideal as an office, studio, or tranquil sitting room. Experience warm breezes on the gorgeous, private stone patio, surrounded by a complementary stone wall that adds extra beauty to the space, with an electric awning for shaded bliss. The attached one-car garage offers convenience and additional storage. You'll thrive in this vibrant 55+ community with its many conveniences, such as a private fitness center, community room with a library, and an outdoor patio for social grilling fun. Enjoy carefree living, knowing your building maintenance, lawn care, and trash services are taken care of, allowing you to focus on enjoying life. Recent updates include a garage storage rack (2024), reimagined landscaping, and a garage door (2023), and hardwood floors in the main level bedroom (2022). Indulge in all the shopping, dining, and recreational activities this area has to offer, including Lums Pond State Park, Christiana Mall, and the University of Delaware, with proximity to I-95, DE-Rt. 1, and US-Rt. 40.
Note: Select interior photos have been virtually staged.
Location
State DE
County New Castle
Area Newark/Glasgow (30905)
Zoning ST
Direction Southwest
Rooms
Other Rooms Living Room, Dining Room, Primary Bedroom, Bedroom 2, Bedroom 3, Kitchen, Foyer, Breakfast Room, Loft
Main Level Bedrooms 2
Interior
Interior Features Breakfast Area, Carpet, Ceiling Fan(s), Chair Railings, Combination Dining/Living, Combination Kitchen/Dining, Crown Moldings, Dining Area, Entry Level Bedroom, Floor Plan - Open, Kitchen - Country, Kitchen - Eat-In, Pantry, Primary Bath(s), Recessed Lighting, Bathroom - Stall Shower, Bathroom - Tub Shower, Walk-in Closet(s), Wood Floors, Bathroom - Soaking Tub
Hot Water Natural Gas
Heating Forced Air
Cooling Central A/C
Flooring Hardwood, Ceramic Tile, Carpet, Vinyl
Equipment Built-In Microwave, Dishwasher, Disposal, Dryer, Exhaust Fan, Freezer, Icemaker, Oven - Single, Oven/Range - Gas, Refrigerator, Washer, Water Heater
Fireplace N
Window Features Double Pane,Transom,Vinyl Clad
Appliance Built-In Microwave, Dishwasher, Disposal, Dryer, Exhaust Fan, Freezer, Icemaker, Oven - Single, Oven/Range - Gas, Refrigerator, Washer, Water Heater
Heat Source Natural Gas
Laundry Main Floor, Has Laundry, Washer In Unit, Dryer In Unit
Exterior
Exterior Feature Patio(s)
Parking Features Inside Access, Garage - Front Entry
Garage Spaces 3.0
Amenities Available Community Center, Club House, Fitness Center, Library
Water Access N
View Garden/Lawn, Trees/Woods
Roof Type Unknown
Accessibility None
Porch Patio(s)
Attached Garage 1
Total Parking Spaces 3
Garage Y
Building
Lot Description Landscaping, Level, Cleared
Story 2
Foundation Permanent
Sewer Public Sewer
Water Public
Architectural Style Other
Level or Stories 2
Additional Building Above Grade, Below Grade
Structure Type Dry Wall,Tray Ceilings
New Construction N
Schools
Middle Schools Gunning Bedford
High Schools William Penn
School District Colonial
Others
Pets Allowed Y
HOA Fee Include Snow Removal,Trash,Common Area Maintenance,Health Club,Lawn Maintenance
Senior Community Yes
Age Restriction 55
Tax ID 11-039.10-134
Ownership Fee Simple
SqFt Source Assessor
Security Features Main Entrance Lock,Smoke Detector,Electric Alarm
Special Listing Condition Standard
Pets Allowed Cats OK, Dogs OK
Read Less Info
Want to know what your home might be worth? Contact us for a FREE valuation!

Our team is ready to help you sell your home for the highest possible price ASAP

Bought with Mia Burch • Long & Foster Real Estate, Inc.
"My job is to find and attract mastery-based agents to the office, protect the culture, and make sure everyone is happy! "
GET MORE INFORMATION






