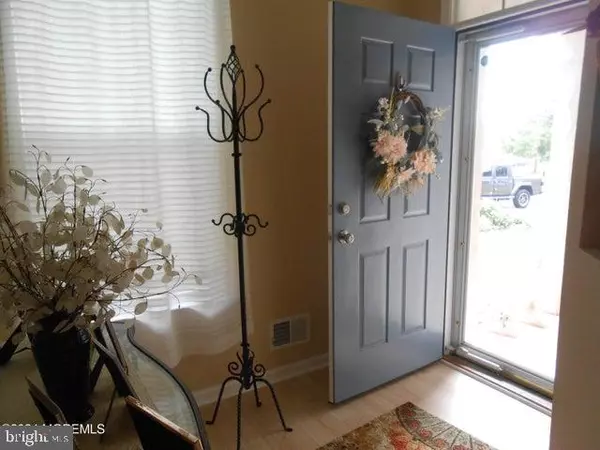$470,000
$470,000
For more information regarding the value of a property, please contact us for a free consultation.
2 Beds
2 Baths
1,861 SqFt
SOLD DATE : 09/26/2024
Key Details
Sold Price $470,000
Property Type Single Family Home
Sub Type Detached
Listing Status Sold
Purchase Type For Sale
Square Footage 1,861 sqft
Price per Sqft $252
Subdivision Heritage Point
MLS Listing ID NJOC2027344
Sold Date 09/26/24
Style Ranch/Rambler
Bedrooms 2
Full Baths 2
HOA Fees $140/mo
HOA Y/N Y
Abv Grd Liv Area 1,861
Originating Board BRIGHT
Year Built 2004
Annual Tax Amount $7,708
Tax Year 2023
Lot Size 6,582 Sqft
Acres 0.15
Lot Dimensions 0.00 x 0.00
Property Description
RETIRE IN LUXURY...Without giving up the spaciousness of your present home! This sprawling ranch at Heritage Point offers a private wooded backyard for those family barbecues, along with many updates and move-in ready! The large foyer and bright living area with 9ft ceilings cheerfully welcomes any visitor, while the 12ft ceiling study/office with palladium windows is perfect for those at-home professionals or can double as the 3rd bedroom. The open and sunny great room with multi-paned windows combines the living and dining area for those large family gatherings. The entertaining-sized family room with fireplace provides a woodsy view and opens onto the patio to expand leisure activities to the out of doors.
Designed for people who like to cook and entertain at the same time, the eat-in kitchen with granite counters and bay window offers 42ft cherry wood cabinetry, along with stainless steel appliances and a breakfast bar for those impromptu meals. The split-floor plan is perfect for family and guests. The primary bedroom with ensuite bath offers soaking tub, walk-in shower and double vanity while the guest suite offers privacy and easy access. Change your life with style and enjoy carefree living at Heritage Point with indoor/outdoor pools, shuffle board, tennis courts, two club houses and more. Call today!
Location
State NJ
County Ocean
Area Barnegat Twp (21501)
Zoning RLAC
Rooms
Main Level Bedrooms 2
Interior
Interior Features Attic, Other, Breakfast Area, Carpet, Chair Railings, Combination Dining/Living, Crown Moldings, Dining Area, Family Room Off Kitchen, Floor Plan - Open, Kitchen - Gourmet, Kitchen - Eat-In, Kitchen - Table Space, Pantry, Recessed Lighting, Bathroom - Soaking Tub, Bathroom - Stall Shower, Upgraded Countertops, Walk-in Closet(s), Window Treatments
Hot Water Natural Gas
Heating Forced Air
Cooling Central A/C
Fireplaces Number 1
Fireplaces Type Wood
Equipment Dishwasher, Dryer, Microwave, Refrigerator, Stove, Washer
Fireplace Y
Appliance Dishwasher, Dryer, Microwave, Refrigerator, Stove, Washer
Heat Source Natural Gas
Exterior
Parking Features Other
Garage Spaces 2.0
Water Access N
View Trees/Woods
Roof Type Shingle
Accessibility Other
Attached Garage 2
Total Parking Spaces 2
Garage Y
Building
Lot Description Backs to Trees
Story 1
Foundation Slab
Sewer Public Sewer
Water Public
Architectural Style Ranch/Rambler
Level or Stories 1
Additional Building Above Grade, Below Grade
Structure Type 9'+ Ceilings
New Construction N
Others
Pets Allowed Y
HOA Fee Include Common Area Maintenance,Management,Pool(s),Health Club,Lawn Care Front,Snow Removal
Senior Community Yes
Age Restriction 55
Tax ID 01-00092 117-00037
Ownership Fee Simple
SqFt Source Assessor
Special Listing Condition Standard
Pets Allowed Cats OK, Dogs OK
Read Less Info
Want to know what your home might be worth? Contact us for a FREE valuation!

Our team is ready to help you sell your home for the highest possible price ASAP

Bought with Annmarie Corsetto • RE/MAX at Barnegat Bay - Manahawkin
"My job is to find and attract mastery-based agents to the office, protect the culture, and make sure everyone is happy! "
GET MORE INFORMATION






