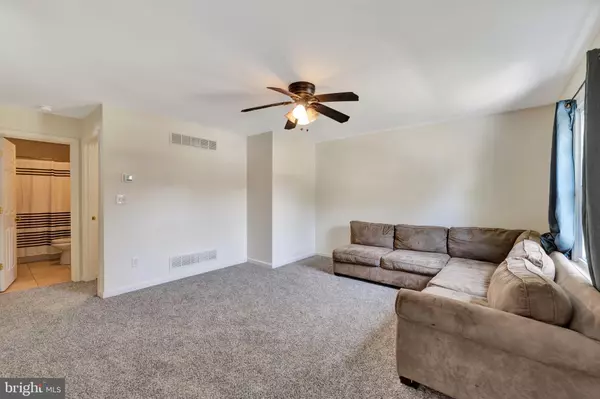$330,000
$330,000
For more information regarding the value of a property, please contact us for a free consultation.
4 Beds
3 Baths
1,890 SqFt
SOLD DATE : 09/25/2024
Key Details
Sold Price $330,000
Property Type Single Family Home
Sub Type Detached
Listing Status Sold
Purchase Type For Sale
Square Footage 1,890 sqft
Price per Sqft $174
Subdivision Trinity Village
MLS Listing ID MDCC2014002
Sold Date 09/25/24
Style Cape Cod
Bedrooms 4
Full Baths 3
HOA Y/N N
Abv Grd Liv Area 1,260
Originating Board BRIGHT
Year Built 1977
Annual Tax Amount $3,500
Tax Year 2024
Lot Size 8,755 Sqft
Acres 0.2
Property Description
Popular Thomson Estate community situated on a beautiful lot. This home has been updated in recent years and is move in ready. Upon entry, you'll love the floorplan with open dining and kitchen combo. The kitchen offers large center island with bar stools and opens to full dining room. There is easy access to the rear deck located off the kitchen. Large family room is perfect for large gatherings. Main level bedroom is spacious and is great for in-law suite needing a main level bedroom with full bathroom. Upper level is spacious with laundry room and three good sized bedrooms. Lower finished level is a great playroom with recessed lighting and brand-new carpeting. Seller has just replaced the carpet in family room and basement(2024). Full bathroom in the basement. The heat pump was just replaced less than 1 year ago. Exterior is perfect with large deck and fenced flat yard. Long extended driveway and large 1-car detached garage. Don't miss an opportunity to own a beautiful home. Call to show today.
Location
State MD
County Cecil
Zoning R2
Rooms
Basement Connecting Stairway, Daylight, Full, Fully Finished, Heated, Improved
Main Level Bedrooms 1
Interior
Interior Features Combination Kitchen/Dining, Dining Area, Entry Level Bedroom, Kitchen - Island, Primary Bath(s), Recessed Lighting
Hot Water Electric
Heating Forced Air, Heat Pump(s)
Cooling Central A/C, Heat Pump(s)
Flooring Carpet, Ceramic Tile, Vinyl
Equipment Built-In Microwave, Dishwasher, Dryer - Electric, Oven/Range - Electric, Refrigerator, Washer, Water Heater
Fireplace N
Window Features Insulated,Screens
Appliance Built-In Microwave, Dishwasher, Dryer - Electric, Oven/Range - Electric, Refrigerator, Washer, Water Heater
Heat Source Electric
Laundry Upper Floor
Exterior
Exterior Feature Deck(s)
Utilities Available Cable TV
Water Access N
Roof Type Architectural Shingle
Accessibility None
Porch Deck(s)
Garage N
Building
Lot Description Landscaping
Story 2
Foundation Block
Sewer Public Sewer
Water Public
Architectural Style Cape Cod
Level or Stories 2
Additional Building Above Grade, Below Grade
Structure Type Dry Wall
New Construction N
Schools
Elementary Schools Thomson Estates
Middle Schools Ekton
High Schools Elkton Hs
School District Cecil County Public Schools
Others
Pets Allowed N
Senior Community No
Tax ID 0803067106
Ownership Fee Simple
SqFt Source Assessor
Security Features Smoke Detector
Acceptable Financing Cash, Conventional, FHA, VA
Listing Terms Cash, Conventional, FHA, VA
Financing Cash,Conventional,FHA,VA
Special Listing Condition Standard
Read Less Info
Want to know what your home might be worth? Contact us for a FREE valuation!

Our team is ready to help you sell your home for the highest possible price ASAP

Bought with Benjamin Ross Leader • Gregg Team Realty
"My job is to find and attract mastery-based agents to the office, protect the culture, and make sure everyone is happy! "
GET MORE INFORMATION






