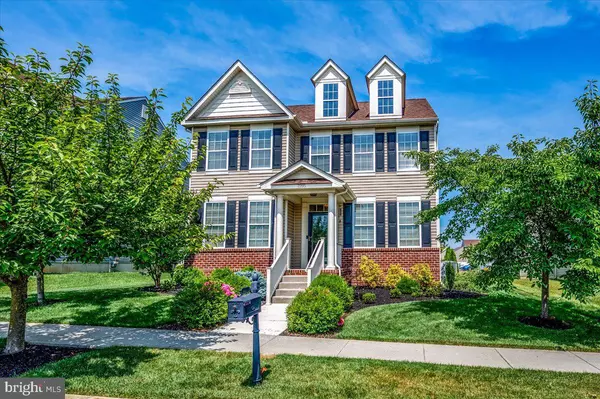$600,000
$609,900
1.6%For more information regarding the value of a property, please contact us for a free consultation.
4 Beds
3 Baths
3,350 SqFt
SOLD DATE : 09/23/2024
Key Details
Sold Price $600,000
Property Type Single Family Home
Sub Type Detached
Listing Status Sold
Purchase Type For Sale
Square Footage 3,350 sqft
Price per Sqft $179
Subdivision Village Of Bayberry
MLS Listing ID DENC2064338
Sold Date 09/23/24
Style Colonial
Bedrooms 4
Full Baths 2
Half Baths 1
HOA Fees $29
HOA Y/N Y
Abv Grd Liv Area 3,350
Originating Board BRIGHT
Year Built 2014
Annual Tax Amount $4,112
Tax Year 2022
Lot Size 6,970 Sqft
Acres 0.16
Lot Dimensions 0.00 x 0.00
Property Description
Welcome to an exquisite home in Bayberry North. Meticulously maintained home with loads of upgrades. This luxurious home offers unparalleled comfort and style, boasting expansive living spaces, featuring 4 bedrooms, 2.5 bath, 2 car garage and a finished Basement area.
Step inside this bright and airy residence to discover the full open floor plan with decorative columns, all complemented by 9-foot ceilings and with top notch hardwood flooring throughout the main level and crown molding. Formal sitting, dining rooms and a separate office space. The gourmet kitchen is a chef's delight featuring double wall ovens, gas cooktop, 42" cabinets, granite countertops, tile backsplash, pantry and a generous center island with pendant lighting.
Adjoining kitchen is the breakfast room and Family room with a gas fireplace. A separate mudroom entering from your garage. Step outside from the breakfast room onto a composite deck overlooking a beautiful paver stone patio for all your summer gatherings.
upstairs you will find a huge primary suite with his/her closets, a primary bath with a garden tub, two separate vanities, a shower stall and a separate water closet. Down the hall you will find three more generous sized bedrooms, hall bath and talk about convenience with Laundry being on the same floor as the bedrooms.
Basement has a finished rec room with a walkout to the side yard and separate areas for your workout and storage, rough-ins for your future bathroom. A 2 Car garage with an additional side door leading to the patio.
Don't miss your chance to own this beautiful home with a park view in Bayberry North and with so many upgrades inside. Schedule your tour today before it's too late!
Location
State DE
County New Castle
Area South Of The Canal (30907)
Zoning S
Rooms
Basement Daylight, Full
Interior
Hot Water Electric
Heating Forced Air
Cooling Central A/C
Flooring Wood, Carpet
Fireplaces Number 1
Equipment Cooktop, Dishwasher, Disposal, Oven - Double, Range Hood, Refrigerator, Washer, Water Heater, Dryer
Fireplace Y
Appliance Cooktop, Dishwasher, Disposal, Oven - Double, Range Hood, Refrigerator, Washer, Water Heater, Dryer
Heat Source Natural Gas
Exterior
Parking Features Garage - Rear Entry
Garage Spaces 2.0
Utilities Available Under Ground
Water Access N
Roof Type Shingle
Accessibility None
Attached Garage 2
Total Parking Spaces 2
Garage Y
Building
Story 2
Foundation Concrete Perimeter
Sewer Public Sewer
Water Public
Architectural Style Colonial
Level or Stories 2
Additional Building Above Grade, Below Grade
New Construction N
Schools
Elementary Schools Cedar Lane
Middle Schools Alfred G Waters
High Schools Middletown
School District Appoquinimink
Others
Pets Allowed Y
Senior Community No
Tax ID 13-008.43-074
Ownership Fee Simple
SqFt Source Assessor
Acceptable Financing Cash, Conventional, FHA, VA
Listing Terms Cash, Conventional, FHA, VA
Financing Cash,Conventional,FHA,VA
Special Listing Condition Standard
Pets Allowed No Pet Restrictions
Read Less Info
Want to know what your home might be worth? Contact us for a FREE valuation!

Our team is ready to help you sell your home for the highest possible price ASAP

Bought with Julie A Spagnolo • Northrop Realty
"My job is to find and attract mastery-based agents to the office, protect the culture, and make sure everyone is happy! "
GET MORE INFORMATION






