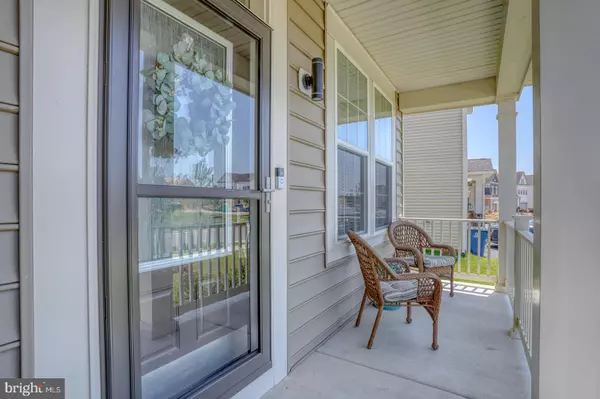$569,000
$579,900
1.9%For more information regarding the value of a property, please contact us for a free consultation.
4 Beds
3 Baths
2,500 SqFt
SOLD DATE : 09/19/2024
Key Details
Sold Price $569,000
Property Type Single Family Home
Sub Type Detached
Listing Status Sold
Purchase Type For Sale
Square Footage 2,500 sqft
Price per Sqft $227
Subdivision Village Of Bayberry
MLS Listing ID DENC2065176
Sold Date 09/19/24
Style Colonial
Bedrooms 4
Full Baths 2
Half Baths 1
HOA Fees $46/qua
HOA Y/N Y
Abv Grd Liv Area 2,500
Originating Board BRIGHT
Year Built 2023
Annual Tax Amount $3,500
Tax Year 2023
Lot Size 6,970 Sqft
Acres 0.16
Property Description
Welcome to this stunning 4 bedroom, 2.1 bathroom Colonial style home located in the desirable Village of Bayberry South. Only 9 months old, why wait months for new construction? Builders warranty is transferable. This almost brand-new home offers a modern and open floor plan spread across 2 levels, perfect for comfortable living and entertaining. The unfinished basement with egress and rough-in for a full bath provides endless possibilities for customization and additional living space.
Step inside and be greeted by the spacious combination dining/living (dining room is currently be used as a play area) with recessed lighting and ceiling fan. The kitchen is a dream, with LVP Flooring and featuring tons of soft close cabinets, a large island, quartz counter tops, pantry, stainless steel appliances including a gas stove and built-it microwave that vents outside. Off the kitchen is a beautiful Sunroom that allows for an abundance of Natural Light. Finishing off the main floor is the laundry and the powder room adding convenience to daily living.
The primary bedroom suite boasts a primary bath with double sinks and walk-in closet, providing a private retreat. The remaining three bedrooms are generously sized and two of the three offer walk-in closets and they share the hall bath.
Step outside to the beautiful back patio with black and gray hardscaping, a perfect spot for outdoor entertaining and relaxing. The two-car garage offers plenty of parking and storage space. This home also features a front porch and community open space is in front of the property making this a premium lot.
Located in the sought-after Appoquinimink school district, this home offers the perfect combination of luxury and convenience. Don't miss the opportunity to make this meticulously maintained home yours! Schedule your showing today.
Location
State DE
County New Castle
Area South Of The Canal (30907)
Zoning S
Rooms
Other Rooms Living Room, Dining Room, Primary Bedroom, Bedroom 2, Bedroom 3, Bedroom 4, Kitchen, Sun/Florida Room
Basement Full, Interior Access, Rough Bath Plumb, Sump Pump, Unfinished
Interior
Interior Features Carpet, Ceiling Fan(s), Combination Dining/Living, Floor Plan - Open, Kitchen - Island, Pantry, Primary Bath(s), Recessed Lighting, Walk-in Closet(s)
Hot Water Electric
Heating Forced Air
Cooling Central A/C
Flooring Luxury Vinyl Plank, Partially Carpeted
Equipment Built-In Microwave, Dishwasher, Dryer, Oven - Self Cleaning, Oven/Range - Gas, Refrigerator, Stainless Steel Appliances, Washer
Appliance Built-In Microwave, Dishwasher, Dryer, Oven - Self Cleaning, Oven/Range - Gas, Refrigerator, Stainless Steel Appliances, Washer
Heat Source Natural Gas
Exterior
Parking Features Garage - Front Entry
Garage Spaces 4.0
Water Access N
Accessibility None
Attached Garage 2
Total Parking Spaces 4
Garage Y
Building
Story 3
Foundation Concrete Perimeter
Sewer Public Sewer
Water Public
Architectural Style Colonial
Level or Stories 3
Additional Building Above Grade, Below Grade
New Construction N
Schools
School District Appoquinimink
Others
Senior Community No
Tax ID 13-013.31-058
Ownership Fee Simple
SqFt Source Estimated
Acceptable Financing Cash, Conventional, FHA, VA
Listing Terms Cash, Conventional, FHA, VA
Financing Cash,Conventional,FHA,VA
Special Listing Condition Standard
Read Less Info
Want to know what your home might be worth? Contact us for a FREE valuation!

Our team is ready to help you sell your home for the highest possible price ASAP

Bought with Dustin Oldfather • Compass
"My job is to find and attract mastery-based agents to the office, protect the culture, and make sure everyone is happy! "
GET MORE INFORMATION






