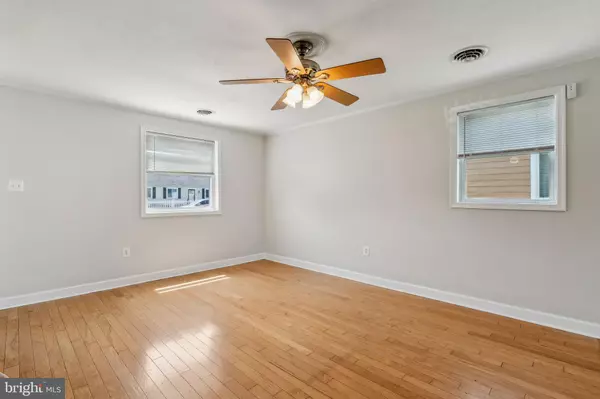$330,000
$325,000
1.5%For more information regarding the value of a property, please contact us for a free consultation.
3 Beds
1 Bath
988 SqFt
SOLD DATE : 09/13/2024
Key Details
Sold Price $330,000
Property Type Single Family Home
Sub Type Detached
Listing Status Sold
Purchase Type For Sale
Square Footage 988 sqft
Price per Sqft $334
Subdivision Harundale
MLS Listing ID MDAA2090488
Sold Date 09/13/24
Style Ranch/Rambler
Bedrooms 3
Full Baths 1
HOA Fees $4/ann
HOA Y/N Y
Abv Grd Liv Area 988
Originating Board BRIGHT
Year Built 1948
Annual Tax Amount $2,511
Tax Year 2024
Lot Size 6,000 Sqft
Acres 0.14
Property Description
Welcome to 902 Dorking Rd - an affordable, well-maintained rancher, centrally located in the Harundale community of Glen Burnie! The lush lawn and colorful flowers welcome you and your guests as you pull into the private driveway. Inside you will find three bedrooms, one bathroom and just under 1,000 sqft of finished living space. An expanded kitchen offers additional cabinetry and counter space for meal prep, as well as a brand new range (2024). The open floorplan allows you to stay connected with everyone else, no matter where you are. Out back you will find a spacious, flat and fully fenced yard, complete with a storage shed. The roof was replaced in 2017 with architectural shingles, HVAC replaced in 2016, and the home was just freshly painted in preparation for your arrival! From this wonderful location you will be only a short stroll to the B&A Trail, Lidl grocery store, Mission BBQ, Bruster's Ice Cream, Piazza Italia, Outback Steakhouse, a 24 hour gym and a few community parks and playgrounds. Only minutes from Wal-Mart, Target and any other major retailer you can imagine. Close to travel routes such as Rt 2, Rt 100, I-97 and I-695. 10 min from BWI, 15 min from Baltimore, 20 min from Annapolis and 45 min from Washington, DC – it doesn't get any better than that! AA County just redistricted the property to Old Mill HS! Contact the listing agent for your private showing today!
Location
State MD
County Anne Arundel
Zoning R5
Rooms
Main Level Bedrooms 3
Interior
Interior Features Combination Kitchen/Dining, Combination Kitchen/Living, Wood Floors, Floor Plan - Traditional, Carpet, Ceiling Fan(s), Entry Level Bedroom, Family Room Off Kitchen, Bathroom - Tub Shower
Hot Water Electric
Heating Central, Forced Air
Cooling Central A/C
Flooring Carpet, Engineered Wood
Equipment Built-In Microwave, Dishwasher, Dryer, Oven/Range - Gas, Refrigerator, Washer, Washer/Dryer Stacked
Furnishings No
Fireplace N
Window Features Vinyl Clad
Appliance Built-In Microwave, Dishwasher, Dryer, Oven/Range - Gas, Refrigerator, Washer, Washer/Dryer Stacked
Heat Source Electric
Laundry Dryer In Unit, Washer In Unit, Main Floor
Exterior
Exterior Feature Patio(s)
Garage Spaces 2.0
Fence Rear, Fully, Privacy
Amenities Available Bike Trail, Jog/Walk Path, Tot Lots/Playground
Water Access N
Roof Type Architectural Shingle
Accessibility None
Porch Patio(s)
Total Parking Spaces 2
Garage N
Building
Lot Description Level
Story 1
Foundation Slab
Sewer Public Sewer
Water Public
Architectural Style Ranch/Rambler
Level or Stories 1
Additional Building Above Grade, Below Grade
New Construction N
Schools
Elementary Schools Woodside
Middle Schools Corkran
High Schools Old Mill
School District Anne Arundel County Public Schools
Others
Pets Allowed Y
Senior Community No
Tax ID 020341826013100
Ownership Fee Simple
SqFt Source Assessor
Acceptable Financing Cash, Conventional, FHA, VA
Horse Property N
Listing Terms Cash, Conventional, FHA, VA
Financing Cash,Conventional,FHA,VA
Special Listing Condition Standard
Pets Allowed Cats OK, Dogs OK
Read Less Info
Want to know what your home might be worth? Contact us for a FREE valuation!

Our team is ready to help you sell your home for the highest possible price ASAP

Bought with Christi D. Turman-Rojas • Fairfax Realty Premier
"My job is to find and attract mastery-based agents to the office, protect the culture, and make sure everyone is happy! "
GET MORE INFORMATION






