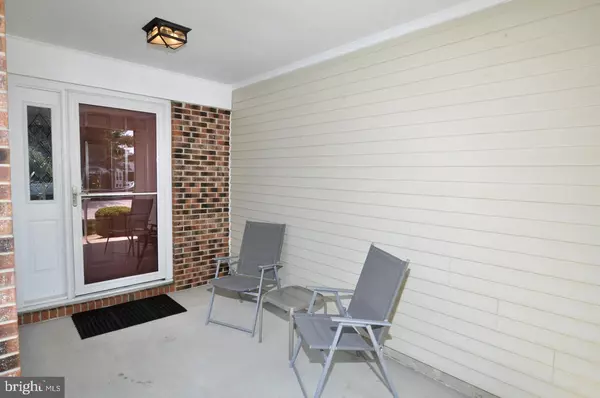$435,000
$420,000
3.6%For more information regarding the value of a property, please contact us for a free consultation.
2 Beds
2 Baths
1,331 SqFt
SOLD DATE : 09/09/2024
Key Details
Sold Price $435,000
Property Type Single Family Home
Sub Type Detached
Listing Status Sold
Purchase Type For Sale
Square Footage 1,331 sqft
Price per Sqft $326
Subdivision Holiday Village
MLS Listing ID NJBL2069164
Sold Date 09/09/24
Style Ranch/Rambler
Bedrooms 2
Full Baths 2
HOA Fees $133/mo
HOA Y/N Y
Abv Grd Liv Area 1,331
Originating Board BRIGHT
Year Built 1987
Annual Tax Amount $5,203
Tax Year 2023
Lot Size 7,697 Sqft
Acres 0.18
Lot Dimensions 0.00 x 0.00
Property Description
OPEN HOUSE CANCELLED! Offer Accepted!
First impression, Wow! Beautiful, totally upgraded and meticulously maintained! You can see the lake in the rear from the minute you enter through the front door. Nothing to do here, just pack your bags and move in!
Home is in a cul de sac and quick walk to the clubhouse with a heated/salt water pool and many additional amenities which are included in your low monthly HOA fee of $133.00. This 2 bedroom, 2 bath Madison model home is located in the desirable Holiday Village, a 55+ adult community in Mount Laurel. As you enter through a covered front porch, you will be greeted by an open floor plan with the gorgeous upgraded kitchen on your left and inside access to the garage on your right and coat closet. Luxury Vinyl Plank flooring throughout, except bedrooms which have very nice carpeting. The kitchen has white shaker cabinets, SS appliances (gas cooking), granite counter tops, enlarged pass through to dining room and a fabulous view of the lake. The garage has wonderful built in storage cabinets and shelves with pull down aluminum stairs to the floored attic for more storage. As you continue through the home, the dining area and living area are combined, great for entertaining. No one is left out! The living room leads to the sunroom/den with 3 sliding glass doors, 2 on the side and 1 to the lovely deck with the lake views. In addition, there is a gas weber grill which will be included in the sale of the home. The hallway to the bedrooms include the Laundry Room, Main Bathroom with Tub Shower and linen closet. The master bedroom has been reconfigured to have the closet door accessible directly from the front in the bedroom. Everything has been upgraded. The bedrooms are a great size and nice carpeting. Other features include replacement of back half of roof (2018), all windows and sliders replaced, freshly painted, Heater & AC (2023), sprinkler system and garage door opener. 2 TV's are also included in the sale of this home. All other furniture is negotiable. Holiday Village is conveniently located near grocery stores, shopping, restaurants, hospitals, Laurel Acres Park and easy access to major highways to Philadelphia, Shore Points, and NY City. Don't wait to tour this home! You will not be disappointed! Schedule your appointment today!
Location
State NJ
County Burlington
Area Mount Laurel Twp (20324)
Zoning RES
Rooms
Main Level Bedrooms 2
Interior
Interior Features Attic, Carpet, Ceiling Fan(s), Combination Dining/Living, Floor Plan - Open, Kitchen - Table Space, Pantry, Sprinkler System, Bathroom - Stall Shower, Bathroom - Tub Shower, Upgraded Countertops, Walk-in Closet(s), Window Treatments, Wood Floors
Hot Water Natural Gas
Heating Forced Air
Cooling Ceiling Fan(s), Central A/C
Flooring Carpet, Luxury Vinyl Plank
Equipment Built-In Microwave, Dishwasher, Disposal, Dryer, Oven/Range - Gas, Refrigerator, Stainless Steel Appliances, Washer, Water Heater
Fireplace N
Window Features Replacement
Appliance Built-In Microwave, Dishwasher, Disposal, Dryer, Oven/Range - Gas, Refrigerator, Stainless Steel Appliances, Washer, Water Heater
Heat Source Natural Gas
Laundry Dryer In Unit, Washer In Unit
Exterior
Parking Features Additional Storage Area, Built In, Garage - Front Entry, Garage Door Opener, Inside Access
Garage Spaces 2.0
Amenities Available Billiard Room, Club House, Common Grounds, Exercise Room, Game Room, Jog/Walk Path, Lake, Meeting Room, Pool - Outdoor, Shuffleboard, Tennis Courts
Water Access Y
Water Access Desc Fishing Allowed
View Lake
Roof Type Pitched,Shingle
Accessibility None
Attached Garage 1
Total Parking Spaces 2
Garage Y
Building
Lot Description Cul-de-sac, Fishing Available, Front Yard, Landscaping, Pond, Rear Yard, SideYard(s)
Story 1
Foundation Slab
Sewer Public Sewer
Water Public
Architectural Style Ranch/Rambler
Level or Stories 1
Additional Building Above Grade, Below Grade
Structure Type Dry Wall
New Construction N
Schools
School District Lenape Regional High
Others
Pets Allowed Y
HOA Fee Include Common Area Maintenance,Lawn Maintenance,Management,Snow Removal
Senior Community Yes
Age Restriction 55
Tax ID 24-01501-00004
Ownership Fee Simple
SqFt Source Assessor
Acceptable Financing Cash, Conventional, FHA, VA
Listing Terms Cash, Conventional, FHA, VA
Financing Cash,Conventional,FHA,VA
Special Listing Condition Standard
Pets Allowed Number Limit
Read Less Info
Want to know what your home might be worth? Contact us for a FREE valuation!

Our team is ready to help you sell your home for the highest possible price ASAP

Bought with Ivy M Cabrera • Keller Williams Realty - Medford
"My job is to find and attract mastery-based agents to the office, protect the culture, and make sure everyone is happy! "
GET MORE INFORMATION






