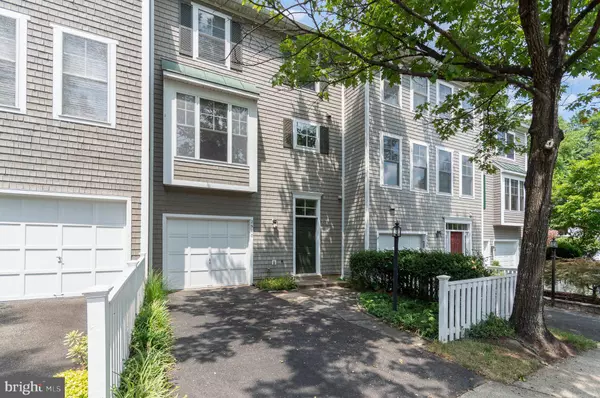$749,500
$749,500
For more information regarding the value of a property, please contact us for a free consultation.
3 Beds
4 Baths
2,444 SqFt
SOLD DATE : 09/03/2024
Key Details
Sold Price $749,500
Property Type Townhouse
Sub Type Interior Row/Townhouse
Listing Status Sold
Purchase Type For Sale
Square Footage 2,444 sqft
Price per Sqft $306
Subdivision Reston
MLS Listing ID VAFX2194822
Sold Date 09/03/24
Style Colonial
Bedrooms 3
Full Baths 2
Half Baths 2
HOA Fees $175/mo
HOA Y/N Y
Abv Grd Liv Area 1,824
Originating Board BRIGHT
Year Built 1999
Annual Tax Amount $8,392
Tax Year 2024
Lot Size 1,774 Sqft
Acres 0.04
Property Description
Discover the perfect blend of comfort and convenience in this stunning 3-level townhouse in the heart of Lake Audubon. With 3 spacious bedrooms, 2 full baths, and 2 half baths, this home is move-in ready and designed with thoughtful details like crown moldings, a wet/dry bar, and beautiful wood floors throughout. The modern kitchen, featuring upgraded countertops and an eat-in space, flows seamlessly into the living area, making it ideal for entertaining. Enjoy cozy evenings by the fireplace with glass doors or step out onto the deck for a breath of fresh air. The primary suite offers a private bath, and the family room off the kitchen is an inviting space for relaxation. Located just minutes from the South Lakes shopping center, you'll have everything you need within walking distance. The property is vacant and ready for immediate occupancy, making the move-in process a breeze. Don't miss out on this fantastic opportunity in a prime location—schedule your showing today!
Location
State VA
County Fairfax
Zoning 370
Direction East
Rooms
Other Rooms Living Room, Dining Room, Primary Bedroom, Bedroom 2, Bedroom 3, Kitchen, Game Room, Family Room, Foyer
Interior
Interior Features Family Room Off Kitchen, Combination Kitchen/Living, Kitchen - Table Space, Kitchen - Eat-In, Upgraded Countertops, Primary Bath(s), Wet/Dry Bar, Crown Moldings, Window Treatments, Wood Floors, Floor Plan - Open
Hot Water Natural Gas
Heating Forced Air, Zoned
Cooling Ceiling Fan(s), Central A/C, Zoned
Flooring Tile/Brick, Hardwood, Carpet
Fireplaces Number 1
Fireplaces Type Fireplace - Glass Doors
Equipment Dishwasher, Disposal, Dryer, Exhaust Fan, Icemaker, Microwave, Oven/Range - Gas, Range Hood, Refrigerator, Washer
Fireplace Y
Appliance Dishwasher, Disposal, Dryer, Exhaust Fan, Icemaker, Microwave, Oven/Range - Gas, Range Hood, Refrigerator, Washer
Heat Source Natural Gas
Exterior
Exterior Feature Deck(s), Patio(s)
Parking Features Garage Door Opener, Garage - Front Entry
Garage Spaces 1.0
Amenities Available Jog/Walk Path, Bike Trail, Club House, Common Grounds, Community Center, Exercise Room, Lake, Meeting Room, Picnic Area, Pier/Dock, Pool - Outdoor, Recreational Center, Tennis Courts, Tot Lots/Playground, Water/Lake Privileges
Water Access N
View Trees/Woods
Roof Type Asphalt
Accessibility None
Porch Deck(s), Patio(s)
Attached Garage 1
Total Parking Spaces 1
Garage Y
Building
Story 3.5
Foundation Other
Sewer Public Sewer
Water Public
Architectural Style Colonial
Level or Stories 3.5
Additional Building Above Grade, Below Grade
Structure Type Vaulted Ceilings
New Construction N
Schools
Elementary Schools Terraset
Middle Schools Hughes
High Schools South Lakes
School District Fairfax County Public Schools
Others
Pets Allowed Y
HOA Fee Include Management,Pool(s),Recreation Facility,Reserve Funds,Snow Removal
Senior Community No
Tax ID 0271 07030029
Ownership Fee Simple
SqFt Source Assessor
Acceptable Financing Cash, Conventional, VA, FHA
Listing Terms Cash, Conventional, VA, FHA
Financing Cash,Conventional,VA,FHA
Special Listing Condition Standard
Pets Allowed Case by Case Basis
Read Less Info
Want to know what your home might be worth? Contact us for a FREE valuation!

Our team is ready to help you sell your home for the highest possible price ASAP

Bought with Kevin J Carter • RE/MAX Distinctive Real Estate, Inc.
"My job is to find and attract mastery-based agents to the office, protect the culture, and make sure everyone is happy! "
GET MORE INFORMATION






