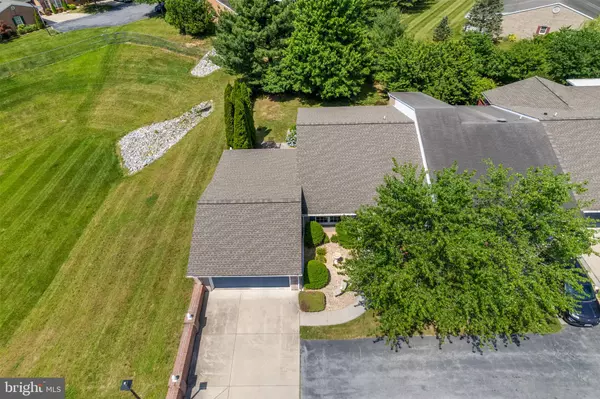$285,000
$284,999
For more information regarding the value of a property, please contact us for a free consultation.
3 Beds
2 Baths
1,350 SqFt
SOLD DATE : 08/30/2024
Key Details
Sold Price $285,000
Property Type Townhouse
Sub Type End of Row/Townhouse
Listing Status Sold
Purchase Type For Sale
Square Footage 1,350 sqft
Price per Sqft $211
Subdivision Irvin Heights
MLS Listing ID MDWA2022562
Sold Date 08/30/24
Style Ranch/Rambler
Bedrooms 3
Full Baths 1
Half Baths 1
HOA Fees $100/mo
HOA Y/N Y
Abv Grd Liv Area 1,350
Originating Board BRIGHT
Year Built 1994
Annual Tax Amount $3,660
Tax Year 2024
Lot Size 8,680 Sqft
Acres 0.2
Property Description
Prepared to be amazed at how well the home has been loved and cared for. Discover the exquisite charm of this brick, immaculate, single-level, 3-bedroom, 1.5-bath townhome, perfectly designed for accessibility. This end-unit home on a dead-end street boasts privacy, and a seamless open floor plan, providing ease and comfort in every corner. Single-level living is handicap accessible and thoughtfully designed for convenience. New stainless-steel appliances are modern and efficient for all your culinary needs. The spacious Bermuda/Sunroom opens to a fantastic 20x12 sunroom with an adjoining patio bathed in natural light and offers a tranquil retreat to enjoy summer nights and year-round relaxation. The home has a security system, sprinklers, tilt windows, is professionally landscaped, and is on a double lot. The two-car garage has generous space for vehicles and additional storage. Your beautiful backyard backs up to a serene common area, an end-unit for extra privacy, and experience the peace you deserve. Included in the HOA are lawn service, trash, and snow removal, enjoy hassle-free living with these convenient services for only $100 a month. Step into a home that is not only in perfect condition but also ready to welcome you with comfort and style.
Location
State MD
County Washington
Zoning RMED
Rooms
Other Rooms Living Room, Primary Bedroom, Bedroom 2, Bedroom 3, Kitchen, Foyer, Bedroom 1, Sun/Florida Room, Laundry, Other
Main Level Bedrooms 3
Interior
Interior Features Combination Kitchen/Living, Floor Plan - Open
Hot Water Electric
Heating Baseboard - Electric
Cooling Ceiling Fan(s), Central A/C
Flooring Carpet, Ceramic Tile
Equipment Cooktop, Dishwasher, Dryer, Exhaust Fan, Microwave, Oven - Wall, Range Hood, Refrigerator, Washer
Fireplace N
Appliance Cooktop, Dishwasher, Dryer, Exhaust Fan, Microwave, Oven - Wall, Range Hood, Refrigerator, Washer
Heat Source Electric
Laundry Dryer In Unit, Has Laundry, Main Floor, Washer In Unit
Exterior
Exterior Feature Patio(s), Porch(es)
Parking Features Inside Access, Garage Door Opener, Oversized, Additional Storage Area
Garage Spaces 2.0
Amenities Available Common Grounds
Water Access N
View Panoramic, Scenic Vista, Trees/Woods
Roof Type Asphalt
Accessibility 36\"+ wide Halls, Low Pile Carpeting, Level Entry - Main
Porch Patio(s), Porch(es)
Attached Garage 2
Total Parking Spaces 2
Garage Y
Building
Story 1
Foundation Slab
Sewer Public Sewer
Water Public
Architectural Style Ranch/Rambler
Level or Stories 1
Additional Building Above Grade, Below Grade
New Construction N
Schools
School District Washington County Public Schools
Others
HOA Fee Include Lawn Maintenance,Snow Removal,Trash,Common Area Maintenance,Road Maintenance
Senior Community No
Tax ID 2221031364
Ownership Fee Simple
SqFt Source Assessor
Special Listing Condition Standard
Read Less Info
Want to know what your home might be worth? Contact us for a FREE valuation!

Our team is ready to help you sell your home for the highest possible price ASAP

Bought with Steven L Powell • RE/MAX Achievers
"My job is to find and attract mastery-based agents to the office, protect the culture, and make sure everyone is happy! "
GET MORE INFORMATION






