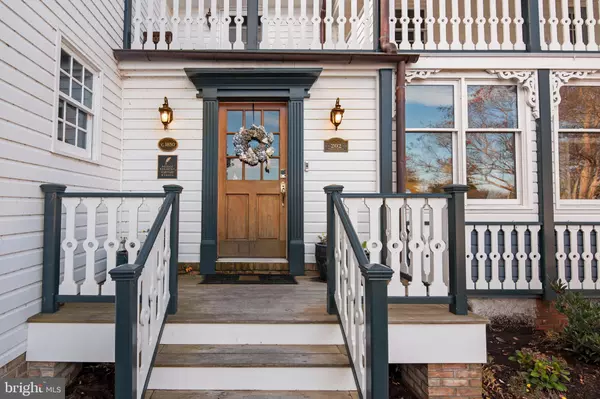$2,475,000
$2,600,000
4.8%For more information regarding the value of a property, please contact us for a free consultation.
8 Beds
9 Baths
3,640 SqFt
SOLD DATE : 08/30/2024
Key Details
Sold Price $2,475,000
Property Type Single Family Home
Sub Type Detached
Listing Status Sold
Purchase Type For Sale
Square Footage 3,640 sqft
Price per Sqft $679
Subdivision Saint Michaels
MLS Listing ID MDTA2006712
Sold Date 08/30/24
Style Traditional,Victorian
Bedrooms 8
Full Baths 8
Half Baths 1
HOA Y/N N
Abv Grd Liv Area 3,640
Originating Board BRIGHT
Year Built 1860
Annual Tax Amount $16,846
Tax Year 2024
Lot Size 0.260 Acres
Acres 0.26
Property Description
The Spectacular and Successful 7 Bedroom/7.5 bath waterfront residence located on one of St. Michael's most desirable locations. The renovations, design and craftsmanship leave no stone unturned. Recent renovations and improvements include roof, windows, electric and plumbing, wood siding, main sewer line, commercial grade appliances, kitchen cabinets, 3 propane commercial water on demand units and insulation. Each bedroom has its own marble bathroom. Conveniently located in the heart of St. Michaels allows one to enjoy all of the historic town's attractions, restaurants , marinas and shops. Additional features include dock , patio, and decks. There appears to be plenty of room for a waterside in-ground pool. * This magnificent property is currently being operated as a licensed Bed and Breakfast but can easily be converted back into a beautiful single - family residence.
Location
State MD
County Talbot
Zoning R2
Rooms
Main Level Bedrooms 2
Interior
Interior Features Breakfast Area, Built-Ins, Ceiling Fan(s), Dining Area, Entry Level Bedroom, Kitchen - Gourmet, Store/Office, Wood Floors
Hot Water Electric, Instant Hot Water, Propane, Tankless
Heating Baseboard - Hot Water, Heat Pump - Electric BackUp, Programmable Thermostat
Cooling Central A/C, Ductless/Mini-Split, Energy Star Cooling System, Programmable Thermostat
Flooring Marble, Wood
Fireplaces Number 4
Fireplace Y
Window Features Insulated,Double Pane,Storm,Replacement,Screens
Heat Source Electric
Exterior
Exterior Feature Balconies- Multiple
Garage Spaces 7.0
Fence Picket, Wood
Utilities Available Cable TV, Phone Available, Propane
Waterfront Description Private Dock Site
Water Access Y
Water Access Desc Canoe/Kayak,Boat - Powered,Private Access
View Garden/Lawn, Scenic Vista, Water, Harbor, Marina
Roof Type Architectural Shingle
Accessibility None
Porch Balconies- Multiple
Total Parking Spaces 7
Garage N
Building
Story 2
Foundation Block
Sewer Public Sewer
Water Public
Architectural Style Traditional, Victorian
Level or Stories 2
Additional Building Above Grade, Below Grade
Structure Type Dry Wall
New Construction N
Schools
School District Talbot County Public Schools
Others
Senior Community No
Tax ID 2102062704
Ownership Fee Simple
SqFt Source Assessor
Special Listing Condition Standard
Read Less Info
Want to know what your home might be worth? Contact us for a FREE valuation!

Our team is ready to help you sell your home for the highest possible price ASAP

Bought with Robert L Fitton II • Meredith Fine Properties
"My job is to find and attract mastery-based agents to the office, protect the culture, and make sure everyone is happy! "
GET MORE INFORMATION






