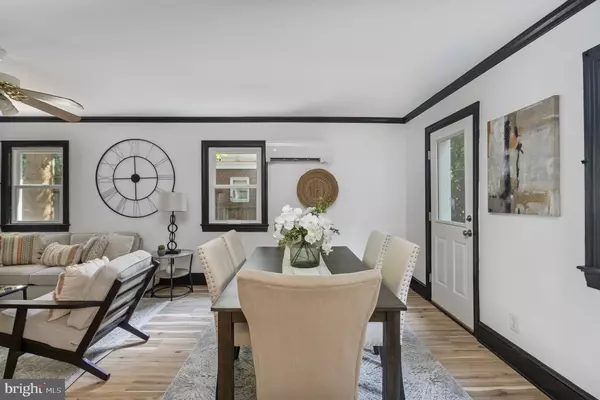$492,500
$492,500
For more information regarding the value of a property, please contact us for a free consultation.
3 Beds
4 Baths
2,688 SqFt
SOLD DATE : 08/23/2024
Key Details
Sold Price $492,500
Property Type Single Family Home
Sub Type Detached
Listing Status Sold
Purchase Type For Sale
Square Footage 2,688 sqft
Price per Sqft $183
Subdivision Carborough Heights
MLS Listing ID VAPW2073532
Sold Date 08/23/24
Style Cape Cod
Bedrooms 3
Full Baths 3
Half Baths 1
HOA Y/N N
Abv Grd Liv Area 1,708
Originating Board BRIGHT
Year Built 1949
Annual Tax Amount $3,164
Tax Year 2024
Lot Size 7,501 Sqft
Acres 0.17
Property Description
Welcome to this beautifully updated 1940s Cape Cod, a home where timeless charm meets modern luxury. Just minutes to Quantico front gate, this stunning residence boasts approximately 2700 square feet of living area, 3 spacious bedrooms, 3 full baths, and a convenient powder room on the main level. Nearly everything is new, and you'll fall in love with the thoughtful upgrades that make this house truly special.
Commuting to points North is a breeze with Emancipation Highway and I95 N are less than 10 mins away. Don't like to drive, the VRE Quantico Station is just 2 miles away.
As you approach the house, you'll be greeted by an inviting enclosed porch at the front, a perfect spot to enjoy your morning coffee or unwind with a good book.
Step inside and admire the elegant LVP flooring that flows seamlessly across all three levels. The upper level is home to two luxurious primary suites, each with its own private ensuite, offering a perfect retreat for rest and relaxation.
The main level is designed with both functionality and style in mind. Imagine working from home in your dedicated office space, or hosting unforgettable gatherings in the huge chef's kitchen, complete with gleaming stainless steel appliances. The versatile family room or dining/living combo area offers ample space for entertaining and everyday living. Just off the living room, step out onto a spacious deck where you can enjoy grilling your favorite dinner or sipping a cocktail while relaxing in the evening.
Descend to the lower level, where apartment-like living awaits. This expansive space features a sizable kitchenette, washer and dryer hookups, and a separate entrance for added convenience. The huge bedroom is complemented by an attached office, nursery, or reading room, while the full bath and rec room provide comfort and versatility.
Step out into the spacious backyard, perfect for outdoor activities and relaxation.
Rest easy knowing that this home has been upgraded with new plumbing throughout, new electrical panels, predominantly new wiring, new siding, new AC, new water heater, and new windows ensuring peace of mind and efficiency.
Parking is a breeze with the newly installed gravel driveway on the left side, comfortably fitting two cars, while an additional car can be parked on the right side of the house, offering plenty of off-street parking.
This completely updated Cape Cod is not just a house; it's your new home, where modern amenities and classic charm create the perfect haven for you and your family. Don't miss the chance to make this dream home yours!
Location
State VA
County Prince William
Zoning R4
Rooms
Other Rooms Dining Room, Primary Bedroom, Bedroom 2, Bedroom 3, Kitchen, Family Room, Other, Storage Room, Bonus Room
Basement Full, Daylight, Full, Fully Finished, Heated, Improved, Interior Access, Outside Entrance, Walkout Level, Windows
Interior
Interior Features Dining Area, Built-Ins, Floor Plan - Traditional, 2nd Kitchen, Attic/House Fan, Butlers Pantry, Ceiling Fan(s), Family Room Off Kitchen, Kitchen - Gourmet, Primary Bath(s), Upgraded Countertops
Hot Water Electric
Heating Forced Air
Cooling Whole House Fan, Ceiling Fan(s), Ductless/Mini-Split
Flooring Luxury Vinyl Plank, Wood
Fireplaces Number 1
Fireplaces Type Brick, Mantel(s), Wood
Equipment Dishwasher, Dryer, Exhaust Fan, Oven/Range - Electric, Refrigerator, Washer, Stove, Microwave
Fireplace Y
Window Features Storm,Sliding
Appliance Dishwasher, Dryer, Exhaust Fan, Oven/Range - Electric, Refrigerator, Washer, Stove, Microwave
Heat Source Electric
Laundry Main Floor, Dryer In Unit, Washer In Unit, Lower Floor, Hookup
Exterior
Exterior Feature Deck(s), Porch(es)
Garage Spaces 2.0
Fence Partially, Wood
Water Access N
View Trees/Woods
Street Surface Black Top
Accessibility None
Porch Deck(s), Porch(es)
Road Frontage City/County
Total Parking Spaces 2
Garage N
Building
Lot Description Backs to Trees, Rear Yard, Landscaping
Story 3
Foundation Slab
Sewer Public Sewer
Water Public
Architectural Style Cape Cod
Level or Stories 3
Additional Building Above Grade, Below Grade
Structure Type Plaster Walls
New Construction N
Schools
School District Prince William County Public Schools
Others
Senior Community No
Tax ID 8288-30-4240
Ownership Fee Simple
SqFt Source Assessor
Acceptable Financing Conventional, FHA, VA, Cash, VHDA
Listing Terms Conventional, FHA, VA, Cash, VHDA
Financing Conventional,FHA,VA,Cash,VHDA
Special Listing Condition Standard
Read Less Info
Want to know what your home might be worth? Contact us for a FREE valuation!

Our team is ready to help you sell your home for the highest possible price ASAP

Bought with Esther Stanard • Cornerstone Elite Properties, LLC.
"My job is to find and attract mastery-based agents to the office, protect the culture, and make sure everyone is happy! "
GET MORE INFORMATION






