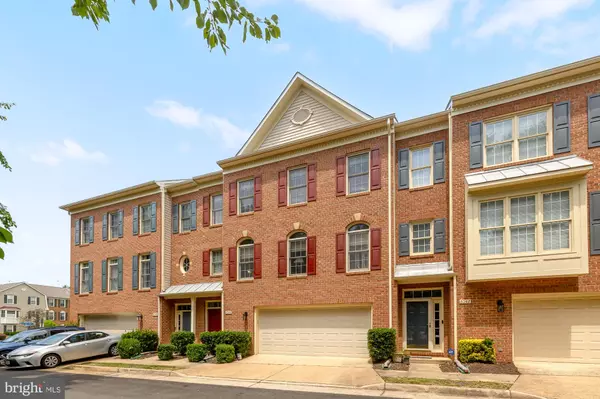$1,033,000
$939,000
10.0%For more information regarding the value of a property, please contact us for a free consultation.
3 Beds
4 Baths
2,358 SqFt
SOLD DATE : 08/23/2024
Key Details
Sold Price $1,033,000
Property Type Townhouse
Sub Type Interior Row/Townhouse
Listing Status Sold
Purchase Type For Sale
Square Footage 2,358 sqft
Price per Sqft $438
Subdivision Seminoles
MLS Listing ID VAFX2181260
Sold Date 08/23/24
Style Colonial
Bedrooms 3
Full Baths 3
Half Baths 1
HOA Fees $166/ann
HOA Y/N Y
Abv Grd Liv Area 1,836
Originating Board BRIGHT
Year Built 1998
Annual Tax Amount $9,429
Tax Year 2023
Lot Size 1,671 Sqft
Acres 0.04
Property Description
OPEN HOUSE CANCELED - UNDER CONTRACT. Welcome to 8044 Gallows Oak Court, in the Tysons Corner area of Vienna. This 3 bedroom/3.5 bathroom home delivers sophisticated comfort across three levels. Step inside and be greeted by the seamless indoor-outdoor flow, perfect for entertaining or unwinding after a long day.
The entry level boasts a gracious entry hall with coat closet, a large family room space with sliding glass doors that leads out to the fenced yard and flagstone patio (installed in 2022). This level also has a full bathroom and access to the large 2-car attached garage.
The main level is a beautiful open plan space featuring amazing light, gleaming refinished wood floors (2024), a large living/dining space, a classic white kitchen with adjoining family room, granite counters, stainless steel appliances, a large pantry, a butler's pantry, and a powder room. The kitchen space will stun with a wall of windows and French doors that lead out to a large deck, perfect for al fresco dining.
The upper level welcomes you with a large landing with a linen closet and a convenient laundry closet (no more trudging up and down stairs with laundry baskets!). The large primary suite has a huge en suite bath with a large soaking tub, a separate shower, and double vanities. With a large walk in closet and a second large reach in closet, there will be no fighting over storage space. The two additional bedrooms each also boast large closets, one with ELFA closet organizers. With gleaming wood floors throughout this level (installed in 2013) and the third full bath, it is a comfortable space for all.
Other recent upgrades to the home will further enhance your comfort and enjoyment of the home for years to come. They include a roof replacement (in 2018), a new refrigerator (2021), a new microwave (2024), new garage door opener (in 2022), a new furnace humidifier (in 2020), new lighting in the primary bedroom (2024), and the air conditioning replaced (in 2017). The small, neighborly HOA features a visitor parking lot, for your guests' convenience, in addition to your 2 garage spaces.
To make this home even more desirable, it is superbly located close to shopping, dining and entertainment venues in Tysons Corner and in the nearby Mosaic District. With quick access to I495, I66, Rte 123, and Metro (1.3 miles to Tysons Metro station), getting around is a breeze.
This is the one you've been waiting for. Don't miss out on the opportunity to make this stunning residence your own!
Location
State VA
County Fairfax
Zoning 212
Interior
Interior Features Butlers Pantry, Combination Dining/Living, Combination Kitchen/Living, Combination Kitchen/Dining, Dining Area, Family Room Off Kitchen, Floor Plan - Open, Floor Plan - Traditional, Kitchen - Eat-In, Kitchen - Island, Pantry, Primary Bath(s), Bathroom - Soaking Tub, Upgraded Countertops, Bathroom - Tub Shower, Walk-in Closet(s), Window Treatments, Wood Floors
Hot Water Natural Gas
Heating Forced Air
Cooling Central A/C
Equipment Built-In Microwave, Dishwasher, Disposal, Dryer, Exhaust Fan, Humidifier, Icemaker, Refrigerator, Stainless Steel Appliances, Stove, Washer, Water Heater
Furnishings No
Fireplace N
Appliance Built-In Microwave, Dishwasher, Disposal, Dryer, Exhaust Fan, Humidifier, Icemaker, Refrigerator, Stainless Steel Appliances, Stove, Washer, Water Heater
Heat Source Natural Gas
Laundry Upper Floor, Dryer In Unit, Washer In Unit
Exterior
Exterior Feature Deck(s), Patio(s)
Parking Features Garage - Front Entry, Inside Access
Garage Spaces 3.0
Fence Fully, Wood
Utilities Available Electric Available, Natural Gas Available, Sewer Available, Water Available
Amenities Available None
Water Access N
Accessibility None
Porch Deck(s), Patio(s)
Attached Garage 2
Total Parking Spaces 3
Garage Y
Building
Story 3
Foundation Slab
Sewer Public Sewer
Water Public
Architectural Style Colonial
Level or Stories 3
Additional Building Above Grade, Below Grade
New Construction N
Schools
Elementary Schools Freedom Hill
Middle Schools Kilmer
High Schools Marshall
School District Fairfax County Public Schools
Others
Pets Allowed Y
HOA Fee Include Trash,Snow Removal,Lawn Maintenance
Senior Community No
Tax ID 0392 49 0002
Ownership Fee Simple
SqFt Source Assessor
Acceptable Financing Cash, Conventional, FHA, VA
Horse Property N
Listing Terms Cash, Conventional, FHA, VA
Financing Cash,Conventional,FHA,VA
Special Listing Condition Standard
Pets Allowed Dogs OK, Cats OK
Read Less Info
Want to know what your home might be worth? Contact us for a FREE valuation!

Our team is ready to help you sell your home for the highest possible price ASAP

Bought with Gregg Zeiler • Compass
"My job is to find and attract mastery-based agents to the office, protect the culture, and make sure everyone is happy! "
GET MORE INFORMATION






