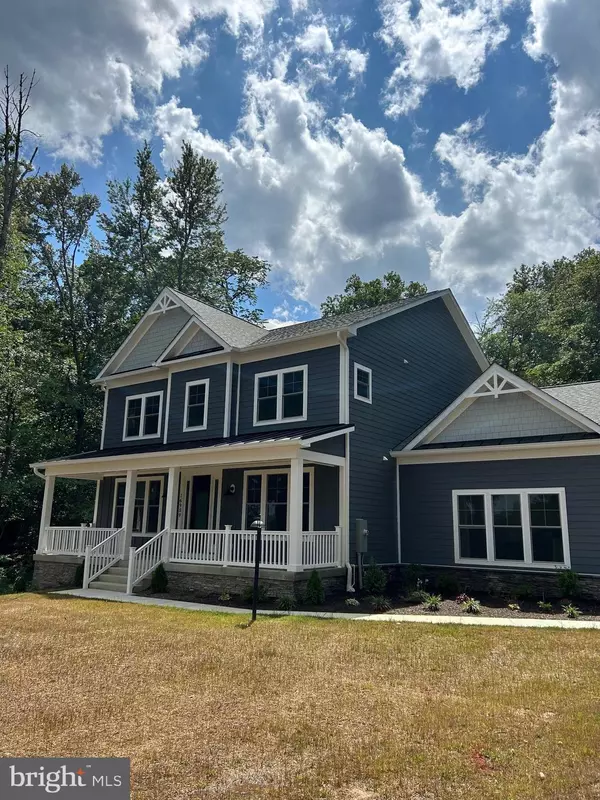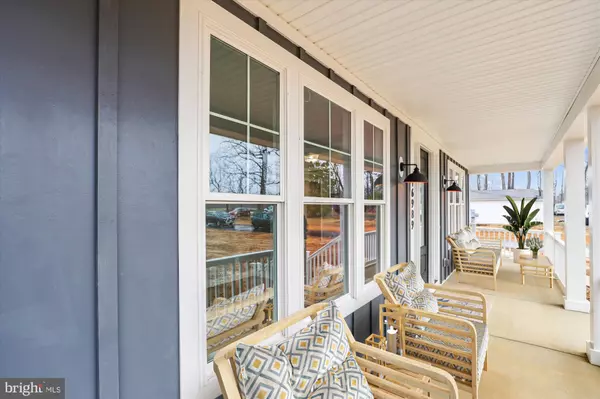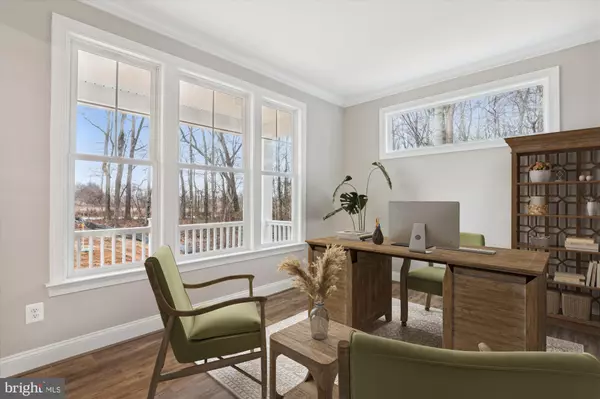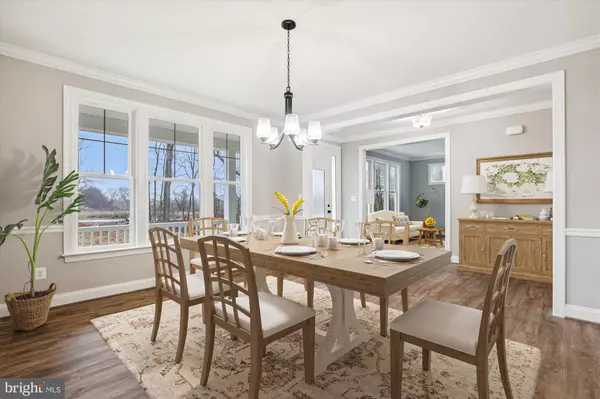$1,250,000
$1,239,900
0.8%For more information regarding the value of a property, please contact us for a free consultation.
5 Beds
6 Baths
4,929 SqFt
SOLD DATE : 08/22/2024
Key Details
Sold Price $1,250,000
Property Type Single Family Home
Sub Type Detached
Listing Status Sold
Purchase Type For Sale
Square Footage 4,929 sqft
Price per Sqft $253
Subdivision Warner
MLS Listing ID VALO2075244
Sold Date 08/22/24
Style Craftsman
Bedrooms 5
Full Baths 5
Half Baths 1
HOA Y/N N
Abv Grd Liv Area 3,911
Originating Board BRIGHT
Year Built 2024
Tax Year 2023
Lot Size 1.630 Acres
Acres 1.63
Property Description
Welcome to a stunningly Brand-New Craftsman style home with a three-car side load garage that is nestled in a picturesque 1.6-acre lot. This elegant residence boasts five spacious bedrooms and five and a half baths, offering ample space for comfortable living. As you step inside, you're greeted by a sense of warmth and sophistication. The spacious layout provides ample room for both relaxation and entertainment, with a seamless flow between the rooms. The kitchen is a chef's delight, featuring white cabinets and decorative cabinets in the island to match the covered exhaust hood, exquisite quartz countertops, 36” range, wall oven with microwave, a perfect blend of style and functionality. Whether you're preparing a casual meal or entertaining guests, this kitchen is sure to inspire culinary creativity. Added to this amazing floor plan is a large in-law suite on the main level with a private full bathroom. This versatile space adds a new dimension to the home, offering flexibility and convenience for various lifestyle needs. The family room directly off the kitchen has a stunning stone gas fireplace, cozy for those snowy days. Large morning room with oversized windows for the scenic view of the back yard is designed off the kitchen for convenience. Upstairs you will find a generous owner's bedroom with oversized walk-in closets, and an ensuite luxury bathroom. Three other large bedrooms, one with its own private bath and the two other bedrooms share a jack & jill bathroom. For added convenience, the laundry room is located on the bedroom level. The lower level is finished with a rec. room and full bathroom and windows to let the light in. There is a convenient walk-up to the level back yard with partial woods. With its timeless appeal and modern amenities, this brand-new home offers a rare opportunity to own a piece of luxury living. Well water and septic means no water bills. Propane tank that supplies the gas range, gas fireplace and gas heat for the main level and lower level for when the weather gets very cold. NO HOA!!
Location
State VA
County Loudoun
Zoning RESIDENTIAL
Rooms
Basement Daylight, Partial, Full, Heated, Outside Entrance, Partially Finished, Rear Entrance, Sump Pump, Walkout Stairs, Windows
Main Level Bedrooms 1
Interior
Interior Features Breakfast Area, Carpet, Crown Moldings, Dining Area, Entry Level Bedroom, Family Room Off Kitchen, Floor Plan - Open, Formal/Separate Dining Room, Kitchen - Island, Pantry, Recessed Lighting, Walk-in Closet(s)
Hot Water Electric
Heating Heat Pump(s)
Cooling Heat Pump(s)
Fireplaces Number 1
Fireplace Y
Heat Source Electric
Exterior
Parking Features Garage - Side Entry, Garage Door Opener, Inside Access
Garage Spaces 3.0
Water Access N
Roof Type Architectural Shingle
Accessibility Doors - Lever Handle(s)
Attached Garage 3
Total Parking Spaces 3
Garage Y
Building
Story 3
Foundation Passive Radon Mitigation
Sewer Septic = # of BR
Water Well
Architectural Style Craftsman
Level or Stories 3
Additional Building Above Grade, Below Grade
New Construction Y
Schools
School District Loudoun County Public Schools
Others
Senior Community No
Tax ID 487373884000
Ownership Fee Simple
SqFt Source Assessor
Acceptable Financing Cash, Conventional, FHA, VA
Listing Terms Cash, Conventional, FHA, VA
Financing Cash,Conventional,FHA,VA
Special Listing Condition Standard
Read Less Info
Want to know what your home might be worth? Contact us for a FREE valuation!

Our team is ready to help you sell your home for the highest possible price ASAP

Bought with Ronald Lenz • Century 21 Redwood Realty
"My job is to find and attract mastery-based agents to the office, protect the culture, and make sure everyone is happy! "
GET MORE INFORMATION






