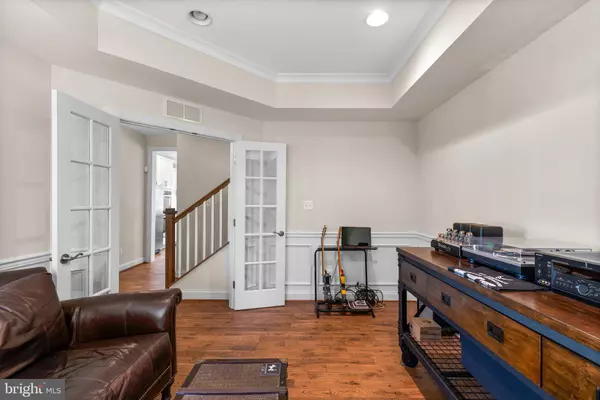$800,000
$799,990
For more information regarding the value of a property, please contact us for a free consultation.
4 Beds
4 Baths
3,719 SqFt
SOLD DATE : 08/19/2024
Key Details
Sold Price $800,000
Property Type Single Family Home
Sub Type Detached
Listing Status Sold
Purchase Type For Sale
Square Footage 3,719 sqft
Price per Sqft $215
Subdivision Harford Furnace
MLS Listing ID MDHR2032598
Sold Date 08/19/24
Style Colonial
Bedrooms 4
Full Baths 2
Half Baths 2
HOA Y/N N
Abv Grd Liv Area 2,774
Originating Board BRIGHT
Year Built 2016
Annual Tax Amount $6,185
Tax Year 2024
Lot Size 2.030 Acres
Acres 2.03
Property Description
Welcome to your dream home near the heart of Bel Air, Maryland! This stunning property, conveniently located right off I-95 between Baltimore and Delaware, offers unparalleled access to major highways while maintaining the charm of small-town living.
Boasting over 3,700 square feet of luxurious living space, this home is perfect for families and entertaining. The town of Bel Air is renowned for its vibrant community, excellent shopping, and an array of delightful local eateries. Whether you're looking for boutique shopping, gourmet dining, or simply a peaceful place to call home, this property offers it all.
The main floor impresses with an open floor concept, reclaimed wooden beams mounted in the living room , a chef's dream kitchen with double wall ovens and a huge kitchen island. Working from home is a delight with a first-floor office that boasts a bay window overlooking your 2 acres of land. Conveniently down the street, you'll find your caffeine fix at Starbucks or Dunkin' Donuts.
Upstairs, you'll discover four bedrooms, including a huge primary retreat with his and her walk-in closets and a massive en suite bath.
The best is yet to come in your own fully finished basement, featuring a theater area, including theater seating with a riser for the back row. The entertainment system includes ceiling and wall speakers designed for your Dolby Atmos theater experience. You will also find a personal gym, and custom bar / island with room to entertain all your friends.
This exquisite home features a finished two-car garage with cabinets for ample storage and a side shed attached to the house for all your toys.
Don't miss the opportunity to live in one of Maryland's most sought-after locations!
Location
State MD
County Harford
Zoning AG
Rooms
Other Rooms Living Room, Dining Room, Primary Bedroom, Bedroom 2, Bedroom 3, Bedroom 4, Kitchen, Laundry, Bathroom 2, Primary Bathroom, Half Bath
Basement Connecting Stairway
Interior
Interior Features Built-Ins, Chair Railings, Combination Kitchen/Dining, Crown Moldings, Primary Bath(s), Upgraded Countertops, Wood Floors
Hot Water Electric
Heating Heat Pump(s)
Cooling Central A/C
Fireplaces Number 1
Fireplace Y
Heat Source Electric
Exterior
Parking Features Garage Door Opener
Garage Spaces 2.0
Utilities Available Propane
Water Access N
Accessibility None
Total Parking Spaces 2
Garage Y
Building
Story 3
Foundation Other
Sewer Private Septic Tank
Water Well
Architectural Style Colonial
Level or Stories 3
Additional Building Above Grade, Below Grade
New Construction N
Schools
Elementary Schools Church Creek
Middle Schools Aberdeen
High Schools Aberdeen
School District Harford County Public Schools
Others
Senior Community No
Tax ID 1301378619
Ownership Fee Simple
SqFt Source Assessor
Acceptable Financing Cash, Conventional, FHA, VA
Listing Terms Cash, Conventional, FHA, VA
Financing Cash,Conventional,FHA,VA
Special Listing Condition Standard
Read Less Info
Want to know what your home might be worth? Contact us for a FREE valuation!

Our team is ready to help you sell your home for the highest possible price ASAP

Bought with Julie Taylorson • RE/MAX Components
"My job is to find and attract mastery-based agents to the office, protect the culture, and make sure everyone is happy! "
GET MORE INFORMATION






