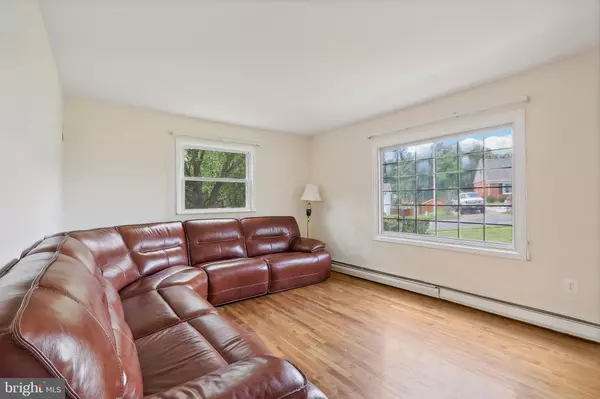$460,000
$460,000
For more information regarding the value of a property, please contact us for a free consultation.
4 Beds
3 Baths
1,596 SqFt
SOLD DATE : 08/15/2024
Key Details
Sold Price $460,000
Property Type Single Family Home
Sub Type Detached
Listing Status Sold
Purchase Type For Sale
Square Footage 1,596 sqft
Price per Sqft $288
Subdivision Dale City
MLS Listing ID VAPW2073458
Sold Date 08/15/24
Style Cape Cod
Bedrooms 4
Full Baths 2
Half Baths 1
HOA Y/N N
Abv Grd Liv Area 1,044
Originating Board BRIGHT
Year Built 1967
Annual Tax Amount $3,604
Tax Year 2024
Lot Size 10,005 Sqft
Acres 0.23
Property Description
***PRICE IMPROVED***Welcome to your charming new home, ideally situated in the vibrant heart of Woodbridge on a spacious corner lot, free from the constraints of an HOA! This meticulously maintained single-family detached residence is competitively priced and guarantees a lifetime of comfort and convenience. Upon entering, you'll be greeted by a seamless fusion of contemporary upgrades and enduring charm. Updated flooring throughout the house not only exudes elegance but also ensures long-lasting durability. The bathrooms have been thoughtfully renovated, adding a touch of luxury to your daily routines. The main level features a sizable primary bedroom boasting ample closet space, along with a spacious family room, a dining area, and a gourmet kitchen equipped with modern stainless-steel appliances. The kitchen conveniently leads out to a large deck and a lower-level patio, perfect for outdoor gatherings and relaxation. Upstairs, two generous bedrooms and a second full bathroom offer additional comfort and versatility. Meanwhile, the lower level offers a spacious rec room adorned with updated plank ceramic flooring, an extra bedroom, a convenient half bath, and a laundry/storage area, complete with a newer washer and dryer for added convenience. The property's focal point is its expansive fenced rear yard, complemented by a storage shed—a haven for outdoor enthusiasts and pet owners alike. Recent updates, include a newer interior AC unit, newer roof, and newer hot water heater, all providing peace of mind for years to come. With an open floor plan that enhances the sense of space and flow, this home is perfectly tailored for modern living. Enjoy seamless access to major commuter routes, premier shopping destinations, restaurants, and an array of amenities, including the esteemed Chinn Community Center and Sharron Baucom Recreation Center. Experience the quintessence of Woodbridge living—schedule your showing today and seize this incredible opportunity before it slips away!
Location
State VA
County Prince William
Zoning RPC
Rooms
Other Rooms Living Room, Dining Room, Bedroom 2, Bedroom 3, Bedroom 4, Kitchen, Family Room, Bedroom 1, Laundry, Bathroom 1, Bathroom 2, Half Bath
Basement Fully Finished, Interior Access, Outside Entrance
Main Level Bedrooms 1
Interior
Interior Features Attic, Chair Railings, Dining Area, Entry Level Bedroom, Floor Plan - Traditional, Formal/Separate Dining Room, Kitchen - Gourmet, Pantry, Recessed Lighting, Window Treatments, Wood Floors
Hot Water Natural Gas
Heating Baseboard - Hot Water
Cooling Central A/C
Equipment Built-In Microwave, Disposal, Dishwasher, Dryer, Exhaust Fan, Extra Refrigerator/Freezer, Refrigerator, Stainless Steel Appliances, Stove, Washer, Water Heater
Furnishings No
Fireplace N
Window Features Double Pane
Appliance Built-In Microwave, Disposal, Dishwasher, Dryer, Exhaust Fan, Extra Refrigerator/Freezer, Refrigerator, Stainless Steel Appliances, Stove, Washer, Water Heater
Heat Source Natural Gas
Laundry Basement
Exterior
Exterior Feature Deck(s), Patio(s), Porch(es)
Garage Spaces 3.0
Fence Rear, Fully
Utilities Available Above Ground, Cable TV Available, Natural Gas Available, Phone Available
Water Access N
Roof Type Architectural Shingle
Accessibility None
Porch Deck(s), Patio(s), Porch(es)
Total Parking Spaces 3
Garage N
Building
Lot Description Corner, Rear Yard
Story 3
Foundation Block
Sewer Public Sewer
Water Public
Architectural Style Cape Cod
Level or Stories 3
Additional Building Above Grade, Below Grade
Structure Type Dry Wall
New Construction N
Schools
School District Prince William County Public Schools
Others
Pets Allowed Y
Senior Community No
Tax ID 8291-38-2747
Ownership Fee Simple
SqFt Source Assessor
Security Features Exterior Cameras
Acceptable Financing Cash, Conventional, FHA, VA, Other
Listing Terms Cash, Conventional, FHA, VA, Other
Financing Cash,Conventional,FHA,VA,Other
Special Listing Condition Standard
Pets Allowed No Pet Restrictions
Read Less Info
Want to know what your home might be worth? Contact us for a FREE valuation!

Our team is ready to help you sell your home for the highest possible price ASAP

Bought with Sara K Sanchez • Samson Properties
"My job is to find and attract mastery-based agents to the office, protect the culture, and make sure everyone is happy! "
GET MORE INFORMATION






