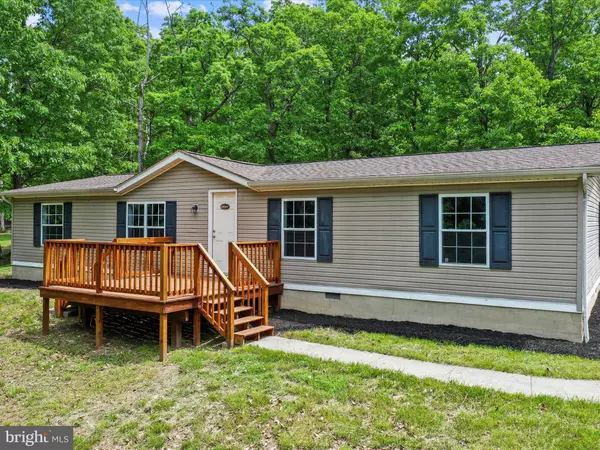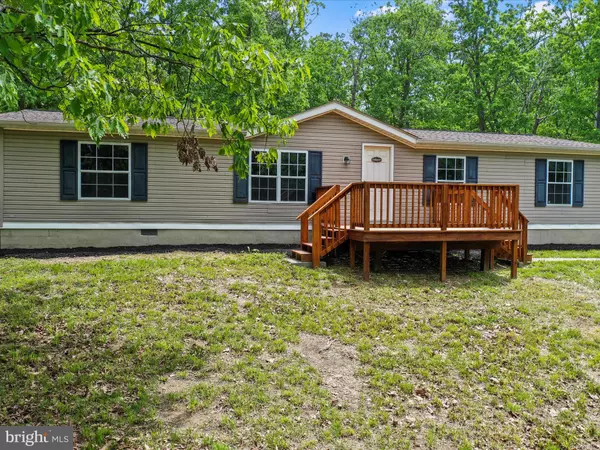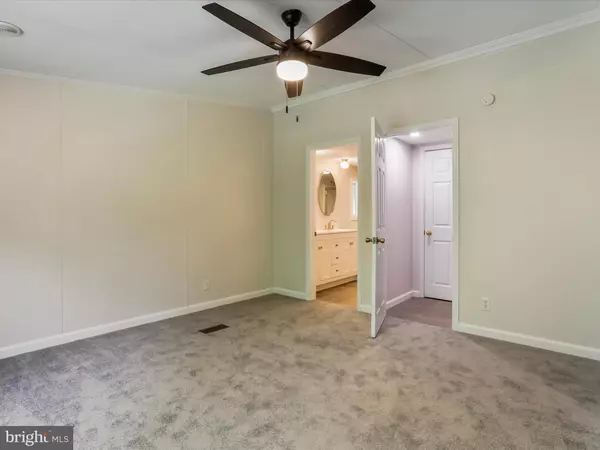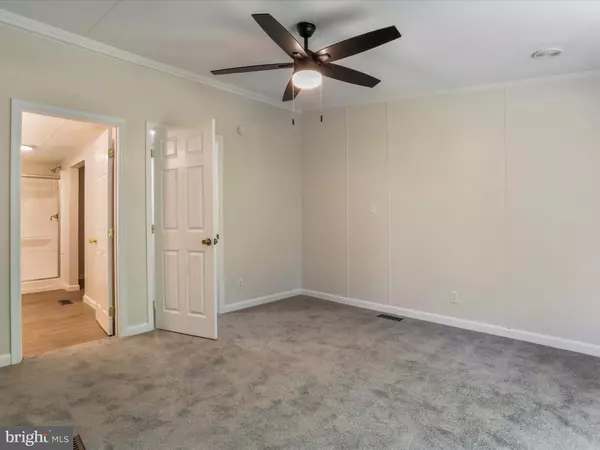$259,900
$259,900
For more information regarding the value of a property, please contact us for a free consultation.
4 Beds
2 Baths
1,512 SqFt
SOLD DATE : 08/13/2024
Key Details
Sold Price $259,900
Property Type Single Family Home
Sub Type Detached
Listing Status Sold
Purchase Type For Sale
Square Footage 1,512 sqft
Price per Sqft $171
Subdivision Oakridge West
MLS Listing ID WVHS2004236
Sold Date 08/13/24
Style Modular/Pre-Fabricated,Ranch/Rambler
Bedrooms 4
Full Baths 2
HOA Y/N Y
Abv Grd Liv Area 1,512
Originating Board BRIGHT
Year Built 1999
Annual Tax Amount $432
Tax Year 2023
Lot Size 2.010 Acres
Acres 2.01
Property Description
Nestled along the scenic West Virginia/Virginia border, this freshly remodeled 4-bedroom, 2-full bath home spans 1,512 sq. ft. on a private, wooded 2.01-acre lot. Step inside to find a thoughtfully designed interior with ample room for your family's needs. The newly renovated space offers a seamless flow between rooms, creating an inviting atmosphere for both relaxation and entertainment. The 4 bedrooms provide flexibility for a growing family, a home office, or guest accommodations. This property not only captivates with its interior but also ensures peace of mind with a brand-new roof and HVAC system. Enjoy the security and efficiency that come with these recent upgrades, making this home a standout choice in the real estate market. Location is key, and this home delivers on that front as well. Situated within a stone's throw of the Virginia border, you'll experience the tranquility of Hampshire County, WV, while being only 20 minutes away from the vibrant city of Winchester, VA. Convenience meets serenity in this unique location, offering the best of both worlds. Skip the rental, skip the townhouse, and discover the perfect blend of comfort and location in this charming country residence.
Location
State WV
County Hampshire
Zoning NO ZONING
Rooms
Main Level Bedrooms 4
Interior
Hot Water Electric
Heating Heat Pump - Electric BackUp
Cooling Central A/C
Flooring Carpet, Vinyl
Furnishings No
Fireplace N
Heat Source Electric
Laundry Main Floor
Exterior
Garage Spaces 3.0
Fence Wood
Pool Above Ground
Water Access N
View Trees/Woods
Roof Type Shingle
Street Surface Gravel
Accessibility None
Road Frontage Public, State
Total Parking Spaces 3
Garage N
Building
Lot Description Rural, Secluded, Road Frontage
Story 1
Foundation Crawl Space
Sewer On Site Septic
Water Well
Architectural Style Modular/Pre-Fabricated, Ranch/Rambler
Level or Stories 1
Additional Building Above Grade, Below Grade
Structure Type Dry Wall
New Construction N
Schools
Elementary Schools Capon Bridge
Middle Schools Capon Bridge
High Schools Hampshire
School District Hampshire County Schools
Others
Pets Allowed Y
Senior Community No
Tax ID 02003000110005
Ownership Fee Simple
SqFt Source Assessor
Acceptable Financing Cash, Conventional, FHA, USDA, VA
Horse Property N
Listing Terms Cash, Conventional, FHA, USDA, VA
Financing Cash,Conventional,FHA,USDA,VA
Special Listing Condition Standard
Pets Allowed No Pet Restrictions
Read Less Info
Want to know what your home might be worth? Contact us for a FREE valuation!

Our team is ready to help you sell your home for the highest possible price ASAP

Bought with Jennifer D Largent • Compass West Realty, LLC
"My job is to find and attract mastery-based agents to the office, protect the culture, and make sure everyone is happy! "
GET MORE INFORMATION






