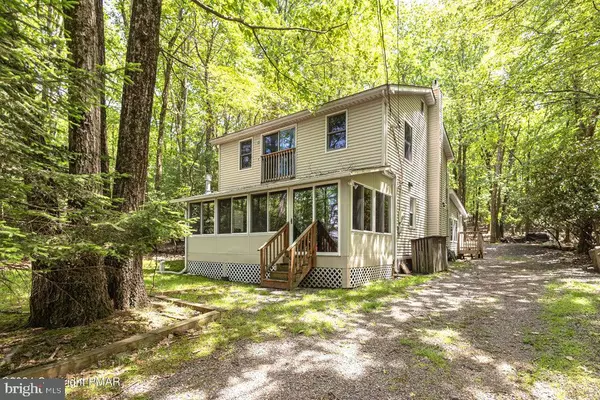$375,000
$399,999
6.2%For more information regarding the value of a property, please contact us for a free consultation.
4 Beds
2 Baths
1,826 SqFt
SOLD DATE : 08/09/2024
Key Details
Sold Price $375,000
Property Type Single Family Home
Sub Type Detached
Listing Status Sold
Purchase Type For Sale
Square Footage 1,826 sqft
Price per Sqft $205
Subdivision Lake Harmony
MLS Listing ID PACC2004324
Sold Date 08/09/24
Style Traditional
Bedrooms 4
Full Baths 2
HOA Y/N N
Abv Grd Liv Area 1,826
Originating Board BRIGHT
Year Built 1952
Annual Tax Amount $2,987
Tax Year 2022
Lot Dimensions 0.00 x 0.00
Property Description
Immaculate 4 bedroom, 2 bath vacation home with seasonal lakeviews nested in popular Lake Harmony! Just one block to the lake! Step into the expansive great room, complete with gleaming hardwood floors, Nantucket beadboard walls, bright skylights, & stunning wall of windows. The renovated kitchen boasts granite countertops, recessed lighting, newer cabinets, French door fridge, & glistening hardwoods. The spacious living room features a propane stove, 2nd dining area, and leads to a huge game room and propane stove. The four bedrooms are spacious, with large closets and wall-to-wall carpeting. Plenty of room to entertain! Perfect short term rental, with Hot Tub & no HOA fee! Don't forget the large storage shed for your toys!
Location
State PA
County Carbon
Area Kidder Twp (13408)
Zoning RES
Rooms
Other Rooms Living Room, Primary Bedroom, Bedroom 2, Bedroom 3, Kitchen, Family Room, Bedroom 1, Great Room, Full Bath
Main Level Bedrooms 1
Interior
Hot Water Electric
Heating Hot Water
Cooling None
Flooring Carpet, Fully Carpeted, Ceramic Tile
Equipment Dishwasher, Dryer, Oven/Range - Electric, Microwave, Refrigerator, Washer
Fireplace N
Appliance Dishwasher, Dryer, Oven/Range - Electric, Microwave, Refrigerator, Washer
Heat Source Electric
Exterior
Exterior Feature Patio(s)
Garage Spaces 2.0
Water Access N
View Lake
Roof Type Asphalt
Street Surface Dirt,Gravel
Accessibility None
Porch Patio(s)
Road Frontage Public
Total Parking Spaces 2
Garage N
Building
Story 2
Foundation Crawl Space
Sewer Public Sewer
Water Well
Architectural Style Traditional
Level or Stories 2
Additional Building Above Grade, Below Grade
New Construction N
Schools
School District Jim Thorpe Area
Others
Senior Community No
Tax ID 19A-21-B63A
Ownership Fee Simple
SqFt Source Assessor
Acceptable Financing Cash, Conventional, FHA, VA
Listing Terms Cash, Conventional, FHA, VA
Financing Cash,Conventional,FHA,VA
Special Listing Condition Standard
Read Less Info
Want to know what your home might be worth? Contact us for a FREE valuation!

Our team is ready to help you sell your home for the highest possible price ASAP

Bought with Lorraine G Barbella • RE/MAX Property Specialists
"My job is to find and attract mastery-based agents to the office, protect the culture, and make sure everyone is happy! "
GET MORE INFORMATION






