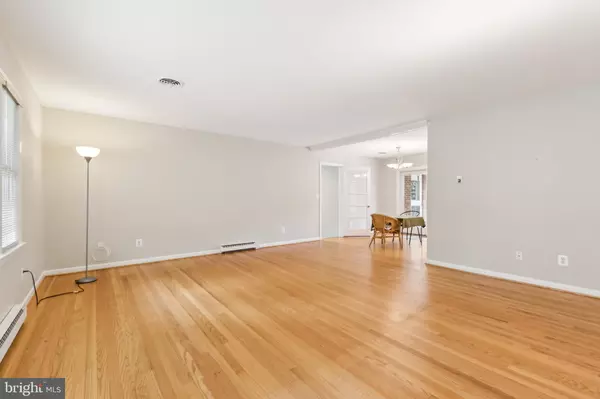$500,000
$475,000
5.3%For more information regarding the value of a property, please contact us for a free consultation.
4 Beds
3 Baths
2,096 SqFt
SOLD DATE : 08/09/2024
Key Details
Sold Price $500,000
Property Type Single Family Home
Sub Type Detached
Listing Status Sold
Purchase Type For Sale
Square Footage 2,096 sqft
Price per Sqft $238
Subdivision East Graham Park
MLS Listing ID VAPW2075328
Sold Date 08/09/24
Style Ranch/Rambler
Bedrooms 4
Full Baths 2
Half Baths 1
HOA Y/N N
Abv Grd Liv Area 2,096
Originating Board BRIGHT
Year Built 1958
Annual Tax Amount $4,117
Tax Year 2024
Lot Size 0.498 Acres
Acres 0.5
Property Description
***OPEN HOUSE CANCELLED****Welcome to this stunning one-level home that boasts over 2,000 square feet of living space, nestled on almost half an acre of land. With NO HOA to worry about, this property offers both freedom and tranquility. Just a short stroll down the street, you'll find a beautiful waterview of Quantico Creek—a perfect spot to unwind and enjoy nature.
This gem offers a fantastic location where you can enjoy peace and privacy while still being just minutes away from MCB Quantico.. Step inside to find hardwood floors throughout most of the main level, while the kitchen features durable laminate flooring and elegant quartz countertops. The primary bedroom with 2 closets is complete with an en suite bath. Three additional bedrooms on the main level provide ample space for family and guests or to use as office space.
The heart of the home is the spacious living room as well as a Large family room, featuring a cozy fireplace, carpet and easy access to a spacious laundry and utility room. The expansive asphalt driveway offers plenty of parking, and the backyard is perfect for outdoor activities and entertaining.
Commuting is a breeze with easy access to I-95, Route 1, and MCB Quantico. Plus, you're close to Metro bus routes, Park n Ride facilities, and the VRE for trips to Ft. Belvoir and the Pentagon. For shopping and dining, Potomac Town Center, Wegmans, and Potomac Mills Mall are just a short drive away. You'll also be near several parks, making it easy to enjoy the great outdoors.
This home truly offers the best of both worlds—convenience and serenity. Don't miss out on this incredible opportunity to live in a beautiful, well-maintained home in a fantastic location.
Location
State VA
County Prince William
Zoning R4
Rooms
Other Rooms Living Room, Dining Room, Primary Bedroom, Bedroom 2, Bedroom 3, Bedroom 4, Kitchen, Family Room, Foyer, Laundry, Primary Bathroom
Main Level Bedrooms 4
Interior
Interior Features Attic, Breakfast Area, Carpet, Ceiling Fan(s), Dining Area, Entry Level Bedroom, Family Room Off Kitchen, Floor Plan - Open, Kitchen - Gourmet, Primary Bath(s), Recessed Lighting, Stove - Pellet, Upgraded Countertops, Wood Floors
Hot Water Electric
Heating Heat Pump(s), Baseboard - Electric
Cooling Ceiling Fan(s), Central A/C
Flooring Carpet, Hardwood, Luxury Vinyl Tile, Solid Hardwood
Fireplaces Number 1
Fireplaces Type Other
Equipment Built-In Microwave, Dishwasher, Disposal, Dryer, Oven - Wall, Refrigerator, Washer, Cooktop, Exhaust Fan
Furnishings No
Fireplace Y
Window Features Double Pane,Vinyl Clad
Appliance Built-In Microwave, Dishwasher, Disposal, Dryer, Oven - Wall, Refrigerator, Washer, Cooktop, Exhaust Fan
Heat Source Electric
Laundry Dryer In Unit, Has Laundry, Main Floor, Washer In Unit
Exterior
Exterior Feature Deck(s), Patio(s)
Garage Spaces 4.0
Utilities Available Cable TV Available, Electric Available, Phone Available, Sewer Available
Water Access N
View Garden/Lawn
Accessibility Other
Porch Deck(s), Patio(s)
Total Parking Spaces 4
Garage N
Building
Lot Description Backs to Trees, Cleared, Front Yard, Landscaping, Premium, Rear Yard, SideYard(s)
Story 1
Foundation Crawl Space
Sewer Public Sewer
Water Public
Architectural Style Ranch/Rambler
Level or Stories 1
Additional Building Above Grade, Below Grade
Structure Type Dry Wall
New Construction N
Schools
Elementary Schools Triangle
Middle Schools Graham Park
High Schools Potomac
School District Prince William County Public Schools
Others
Senior Community No
Tax ID 8288-27-4927
Ownership Fee Simple
SqFt Source Assessor
Acceptable Financing Cash, Conventional, FHA, Negotiable, VA, VHDA, Other
Listing Terms Cash, Conventional, FHA, Negotiable, VA, VHDA, Other
Financing Cash,Conventional,FHA,Negotiable,VA,VHDA,Other
Special Listing Condition Standard
Read Less Info
Want to know what your home might be worth? Contact us for a FREE valuation!

Our team is ready to help you sell your home for the highest possible price ASAP

Bought with Mahrukh Tariq • Century 21 Redwood Realty
"My job is to find and attract mastery-based agents to the office, protect the culture, and make sure everyone is happy! "
GET MORE INFORMATION






