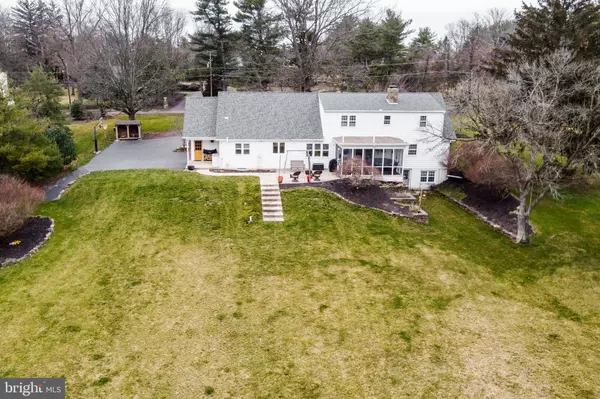$665,000
$675,000
1.5%For more information regarding the value of a property, please contact us for a free consultation.
4 Beds
4 Baths
3,011 SqFt
SOLD DATE : 08/01/2024
Key Details
Sold Price $665,000
Property Type Single Family Home
Sub Type Detached
Listing Status Sold
Purchase Type For Sale
Square Footage 3,011 sqft
Price per Sqft $220
MLS Listing ID PABU2070068
Sold Date 08/01/24
Style Raised Ranch/Rambler
Bedrooms 4
Full Baths 3
Half Baths 1
HOA Y/N N
Abv Grd Liv Area 3,011
Originating Board BRIGHT
Year Built 1964
Annual Tax Amount $7,288
Tax Year 2023
Lot Size 2.557 Acres
Acres 2.56
Lot Dimensions 150x742
Property Description
Welcome to this beautiful stone front home on over two and a half acres. The home appears to be a rancher from the front but actually has three story elevations in the back with a walkout basement. A new roof in 2021 allows peace of mind to rock away on the covered front porch. As you step inside the front door, there is a slate floored foyer with coat closet and stairs to the upper level. To the left of the foyer is the hallway to the main bedroom, full bath, several closets, beamed ceiling and lighted ceiling fan. Down the hall is the second bedroom with full bath and bathtub. Upstairs you will find two generous bedrooms with great closets and, in between, a full bath with stall shower. Through the right bedroom is a full door to access the "gigantic" attic which could be used as future living space. To the right of the foyer is the formal living room (now in use as a formal pool table room). Adjacent to that is the formal dining room with wainscoting and ceiling crown moulding. Both living room and dining room have wood floors. From the dining room you enter the large sunny kitchen with granite countertops, custom tiled backsplash, ceramic tiled floor, stainless steel appliances and sink and two large pantries. Off the kitchen to one side are
the laundry and powder rooms and a door to the oversize two car garage. Adjacent to the kitchen is a choice seating area open to the expansive family room. Both the kitchen and family room have beamed ceilings. The family room with its wood floors has a focal point stone fireplace with stone hearth and wood burning stove. The custom wood cabinetry on either side coordinates with the wood floors in the family room. As if that is not enough, for great outdoor entertaining on this floor there is a screened, slate floored porch with ceiling fan and a door to the paver patio plus additional patio with covered rear door. The lower level has a large, finished space with outside exit and is now used as a den and office. The stone fireplace there is only decorative. Through the barn door is a very large utility room. Beyond the stairway is an enormous unfinished basement space with a workshop and "anything you want it to be" area. As you look on to your back yard acreage, be amazed that you also own nearly one hundred yards into the woods at the end of the yard. There is an invisible fence in the yard with two collars included if desired. Everything has been meticulously maintained with lots of love and caring so--- if you might ask "what else is new", the answer is new roof 2021, new water heater Dec 2023, new well pump Jan 2022, new stove, new washer and dryer 2019, new refrigerator and microwave 2017, lawn irrigation drainage added 2023, turf care contracted 2023, driveway sealed 2023, family room fireplace just cleaned and serviced, regular yearly function inspection of septic mound, septic just serviced. Become the fortunate qualified owner and make this magnificent home yours.
Location
State PA
County Bucks
Area Hilltown Twp (10115)
Zoning RR
Rooms
Basement Full
Main Level Bedrooms 2
Interior
Interior Features Attic, Ceiling Fan(s), Entry Level Bedroom, Exposed Beams, Family Room Off Kitchen, Formal/Separate Dining Room, Stall Shower, Tub Shower, Wood Floors, Attic/House Fan
Hot Water Electric
Heating Heat Pump - Electric BackUp
Cooling Central A/C
Fireplaces Number 1
Fireplaces Type Stone, Insert, Mantel(s)
Equipment Built-In Range, Dishwasher, Dryer, Extra Refrigerator/Freezer
Fireplace Y
Appliance Built-In Range, Dishwasher, Dryer, Extra Refrigerator/Freezer
Heat Source Electric
Laundry Main Floor
Exterior
Exterior Feature Enclosed, Porch(es), Patio(s), Screened
Parking Features Additional Storage Area, Garage - Side Entry, Garage Door Opener, Inside Access
Garage Spaces 8.0
Water Access N
Roof Type Shingle
Accessibility None
Porch Enclosed, Porch(es), Patio(s), Screened
Attached Garage 2
Total Parking Spaces 8
Garage Y
Building
Lot Description Rear Yard, Partly Wooded
Story 2
Foundation Block
Sewer On Site Septic
Water Well
Architectural Style Raised Ranch/Rambler
Level or Stories 2
Additional Building Above Grade, Below Grade
New Construction N
Schools
School District Pennridge
Others
Senior Community No
Tax ID 15-023-030
Ownership Fee Simple
SqFt Source Assessor
Special Listing Condition Standard
Read Less Info
Want to know what your home might be worth? Contact us for a FREE valuation!

Our team is ready to help you sell your home for the highest possible price ASAP

Bought with Becky Petko • RE/MAX 440 - Quakertown
"My job is to find and attract mastery-based agents to the office, protect the culture, and make sure everyone is happy! "
GET MORE INFORMATION






