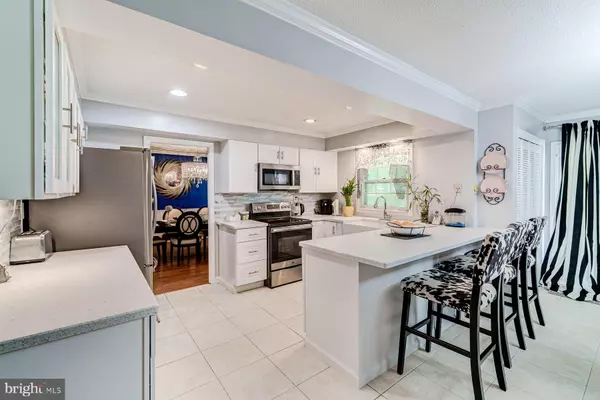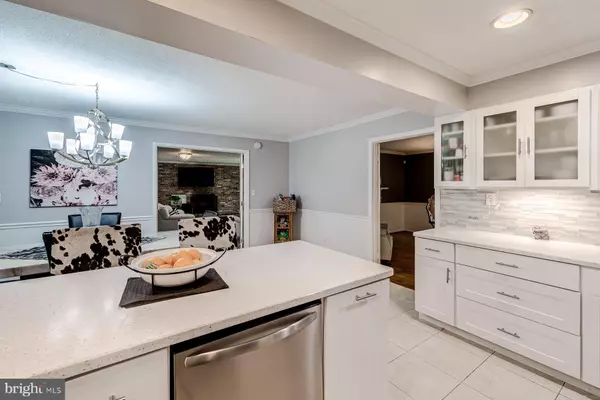$575,000
$580,000
0.9%For more information regarding the value of a property, please contact us for a free consultation.
4 Beds
3 Baths
2,952 SqFt
SOLD DATE : 08/02/2024
Key Details
Sold Price $575,000
Property Type Single Family Home
Sub Type Detached
Listing Status Sold
Purchase Type For Sale
Square Footage 2,952 sqft
Price per Sqft $194
Subdivision Somerset At Belair
MLS Listing ID MDPG2110310
Sold Date 08/02/24
Style Ranch/Rambler
Bedrooms 4
Full Baths 3
HOA Y/N N
Abv Grd Liv Area 2,952
Originating Board BRIGHT
Year Built 1962
Annual Tax Amount $5,779
Tax Year 2024
Lot Size 0.358 Acres
Acres 0.36
Property Description
Charming Bowie Home with Expansive Renovations! ** Move in Ready**
Bring Your Offers.
***Offer Deadline 07/01/2024 3:00 PM***
4 Huge Bedrooms
3 Full Bathrooms
Spacious Storage Attic
Big Backyard
New Roof 2022,
The Most of the Windows are new,
New Paint 2023,
New Carpet 2023,
New Kitchen with Farm Style Sink 2022,
Newly Updated bathrooms 2023,
New Sliding door 2023,
New Compressor 2022,
New Water Heater 2019,
2 Wood Buring fireplaces
Chimney Sweep done
Home Inspection Report Available on Request.
Discover this exceptional 4-bedroom, 3-bathroom home in the vibrant heart of Bowie. Just 8 minutes from Bowie Town Center and with quick access to Route 450, Route 50, and Crain Highway, convenience is at your doorstep.
Key Features:
Spacious bedrooms and updated bathrooms
Attic storage space
Big fenced backyard for outdoor fun
Some recently replaced windows for natural light and energy efficiency
New roof, sliding door, compressor, and water heater
Fresh paint, new carpeting, updated kitchen with farmhouse sink
Location Highlights:
12-minute walk to Bowie High School
3-minute drive to Tulip Grove Elementary
8-minute drive to Bowie Town Center
2 Cozy wood-burning fireplaces
Embrace comfort and style in this impeccably maintained home. Main Level Owner's Suite.
Location
State MD
County Prince Georges
Zoning RSF65
Rooms
Main Level Bedrooms 2
Interior
Interior Features Attic, Carpet, Combination Kitchen/Dining, Entry Level Bedroom, Family Room Off Kitchen, Flat, Breakfast Area, Crown Moldings
Hot Water Natural Gas
Heating Hot Water
Cooling Central A/C
Flooring Carpet, Hardwood
Fireplaces Number 2
Fireplaces Type Brick, Wood
Equipment Dryer, Dishwasher, Cooktop, Refrigerator, Washer
Furnishings No
Fireplace Y
Appliance Dryer, Dishwasher, Cooktop, Refrigerator, Washer
Heat Source Natural Gas
Laundry Main Floor, Washer In Unit, Dryer In Unit
Exterior
Exterior Feature Patio(s)
Garage Spaces 7.0
Water Access N
Roof Type Shingle
Accessibility None
Porch Patio(s)
Total Parking Spaces 7
Garage N
Building
Story 2
Foundation Slab
Sewer Public Sewer
Water Public
Architectural Style Ranch/Rambler
Level or Stories 2
Additional Building Above Grade, Below Grade
Structure Type Dry Wall
New Construction N
Schools
Elementary Schools Tulip Grove
Middle Schools Benjamin Tasker
High Schools Bowie
School District Prince George'S County Public Schools
Others
Pets Allowed Y
Senior Community No
Tax ID 17070726158
Ownership Fee Simple
SqFt Source Assessor
Security Features Carbon Monoxide Detector(s),Motion Detectors,Smoke Detector
Acceptable Financing Cash, Conventional, FHA, VA
Horse Property N
Listing Terms Cash, Conventional, FHA, VA
Financing Cash,Conventional,FHA,VA
Special Listing Condition Standard
Pets Allowed No Pet Restrictions
Read Less Info
Want to know what your home might be worth? Contact us for a FREE valuation!

Our team is ready to help you sell your home for the highest possible price ASAP

Bought with Keji A Ogunleye • Taylor Properties
"My job is to find and attract mastery-based agents to the office, protect the culture, and make sure everyone is happy! "
GET MORE INFORMATION






