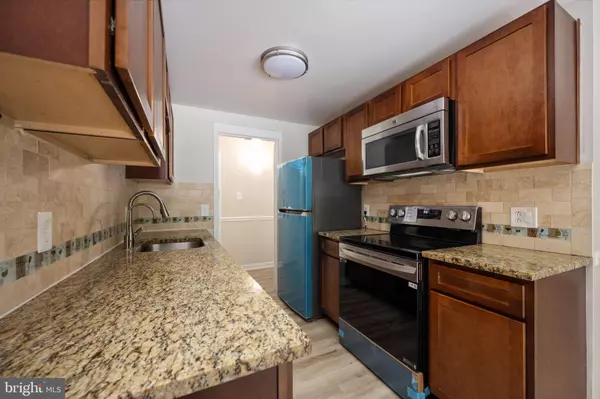$315,000
$300,001
5.0%For more information regarding the value of a property, please contact us for a free consultation.
3 Beds
2 Baths
1,029 SqFt
SOLD DATE : 08/02/2024
Key Details
Sold Price $315,000
Property Type Condo
Sub Type Condo/Co-op
Listing Status Sold
Purchase Type For Sale
Square Footage 1,029 sqft
Price per Sqft $306
Subdivision Shadowood
MLS Listing ID VAFX2188464
Sold Date 08/02/24
Style Other
Bedrooms 3
Full Baths 2
Condo Fees $541/mo
HOA Fees $68/ann
HOA Y/N Y
Abv Grd Liv Area 1,029
Originating Board BRIGHT
Year Built 1974
Annual Tax Amount $3,276
Tax Year 2024
Property Description
Discover the epitome of modern living in this fully renovated 3 bed, 2 bath condo located on the desirable 2nd floor. Enjoy serene views from your private patio and immerse yourself in the open floor plan that seamlessly integrates spacious rooms with abundant natural light. This recently updated condo boasts new flooring throughout the kitchen and living areas, complemented by updated appliances including a refrigerator (2024) electric stove (2024), built-in microwave (2015), and dishwasher (2020). Fresh paint adorns every corner, accompanied by new light fixtures and A/C vents for enhanced comfort. Situated in Reston, indulge in the unparalleled lifestyle offered by miles of paved nature trails ideal for walking, running, or biking. Convenience is key as you can stroll to Hunters Woods Village Center via a scenic trail directly accessible from your home. As part of the Reston Association, residents enjoy access to numerous amenities including wooded nature trails, multiple pools, and tennis courts. Adjacent to the complex, you'll find a pool and tennis court, with two playgrounds nearby for added convenience and enjoyment. Don't miss out on this opportunity to embrace contemporary living in one of Reston's most sought-after locations. Schedule your showing today and envision yourself enjoying all that this exceptional condo has to offer!
Location
State VA
County Fairfax
Zoning 370
Rooms
Other Rooms Living Room, Dining Room, Kitchen
Main Level Bedrooms 3
Interior
Interior Features Other, Floor Plan - Open, Chair Railings, Combination Dining/Living, Dining Area, Kitchen - Galley, Primary Bath(s), Tub Shower, Upgraded Countertops, Walk-in Closet(s)
Hot Water Electric
Heating Heat Pump(s)
Cooling Central A/C
Flooring Ceramic Tile, Luxury Vinyl Plank
Equipment Built-In Microwave, Dryer, Washer, Dishwasher, Disposal, Refrigerator, Stove
Fireplace N
Appliance Built-In Microwave, Dryer, Washer, Dishwasher, Disposal, Refrigerator, Stove
Heat Source Electric
Laundry Has Laundry, Dryer In Unit, Washer In Unit
Exterior
Exterior Feature Patio(s)
Parking On Site 2
Amenities Available Jog/Walk Path, Tot Lots/Playground, Swimming Pool, Tennis Courts
Water Access N
Roof Type Shingle,Composite
Accessibility Other
Porch Patio(s)
Garage N
Building
Story 1
Unit Features Garden 1 - 4 Floors
Sewer Public Sewer
Water Public
Architectural Style Other
Level or Stories 1
Additional Building Above Grade, Below Grade
New Construction N
Schools
Elementary Schools Terraset
Middle Schools Hughes
High Schools South Lakes
School District Fairfax County Public Schools
Others
Pets Allowed Y
HOA Fee Include Ext Bldg Maint,Common Area Maintenance,Gas,A/C unit(s),Air Conditioning,Heat,Lawn Care Front,Lawn Care Rear,Parking Fee,Pool(s),Snow Removal
Senior Community No
Tax ID 0262 07990011C
Ownership Condominium
Special Listing Condition Standard
Pets Allowed Case by Case Basis
Read Less Info
Want to know what your home might be worth? Contact us for a FREE valuation!

Our team is ready to help you sell your home for the highest possible price ASAP

Bought with Ejona Yazgan • Pearson Smith Realty, LLC
"My job is to find and attract mastery-based agents to the office, protect the culture, and make sure everyone is happy! "
GET MORE INFORMATION






